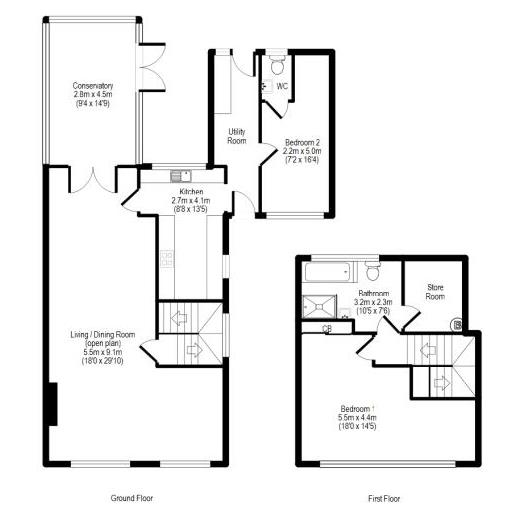Semi-detached house for sale in Glendale Drive, Bradford BD6
* Calls to this number will be recorded for quality, compliance and training purposes.
Property features
- Two bedrooms
- Semi-detached property
- Chalet bungalow
- Large garden to rear
- Off-street parking
- Open-plan living
- Conservatory
- Well-presented throughout
- Close to local schools
- Amenities nearby
Property description
**two bedroom semi-detached bungalow** **large garden to rear** **off-street parking**
Hamilton Bower are pleased to welcome to the market for sale this well-presented two bedroom semi-detached bungalow with off-street parking located in the popular residential area of Wibsey, Bradford. With its two double bedrooms, off-street parking and large garden to the rear, we expect this property to be popular with a wide range of prospective buyers looking for a property in the area. Internally comprising; entrance hall, utility area, kitchen, dining room, living room, conservatory, two double bedrooms and house bathroom. Externally the property has a driveway to accommodate a minimum of two cars, a garden to front and a large private garden to the rear. The property benefits from gas central heating and double glazing throughout.
To view this property contact Hamilton Bower today !
Ground Floor
Kitchen
Well-presented kitchen to the front of the property with accompanying utility area and a view to the rear garden.
The kitchen is fitted with matching white gloss wall and base units with contrasting worktops.
Appliances include - sink with drainer, hob with oven/grill and dishwasher.
Utility Area
Utility area leading off the kitchen with rear access door to the garden.
The utility area has a mounted worktop and plumbing for appliances.
Dining Room
Open-plan dining room with doors through to the conservatory and leading onto the living space.
A good-sized table and chairs can be accommodated here as seen.
Living Room
Open-plan living room with a central fireplace and double windows overlooking the front garden.
The living room can accommodate a large suite and dresser as seen.
Conservatory
Conservatory to the rear of the property with double doors onto the rear garden.
A large suite can be accommodated acting as an ideal sun room.
Bedroom
Downstairs double bedroom with accompanying WC.
The bedroom can accommodate a large bed with wardrobes and dressing furniture.
First Floor
Bedroom
Master bedroom with a view to the front of the property and full length fitted wardrobes.
The master can accommodate a large bed and dressing area as seen.
Bathroom
House bathroom with matching white four-piece suite as seen - walk-in shower, bath, wc and wash basin.
External
Front Garden
Lawned front garden with surrounding shrubs and boundary wall.
Rear Garden
Large rear garden with access from the utility area and conservatory.
The garden is finished to a high standard with a large decking area, central lawn, garden shed and offers great privacy and a sun trap.
Driveway
Driveway leading to the side of the property which can accommodate a minimum of two cars.
Property info
For more information about this property, please contact
Hamilton Bower, HX3 on +44 1246 398128 * (local rate)
Disclaimer
Property descriptions and related information displayed on this page, with the exclusion of Running Costs data, are marketing materials provided by Hamilton Bower, and do not constitute property particulars. Please contact Hamilton Bower for full details and further information. The Running Costs data displayed on this page are provided by PrimeLocation to give an indication of potential running costs based on various data sources. PrimeLocation does not warrant or accept any responsibility for the accuracy or completeness of the property descriptions, related information or Running Costs data provided here.

































.png)
