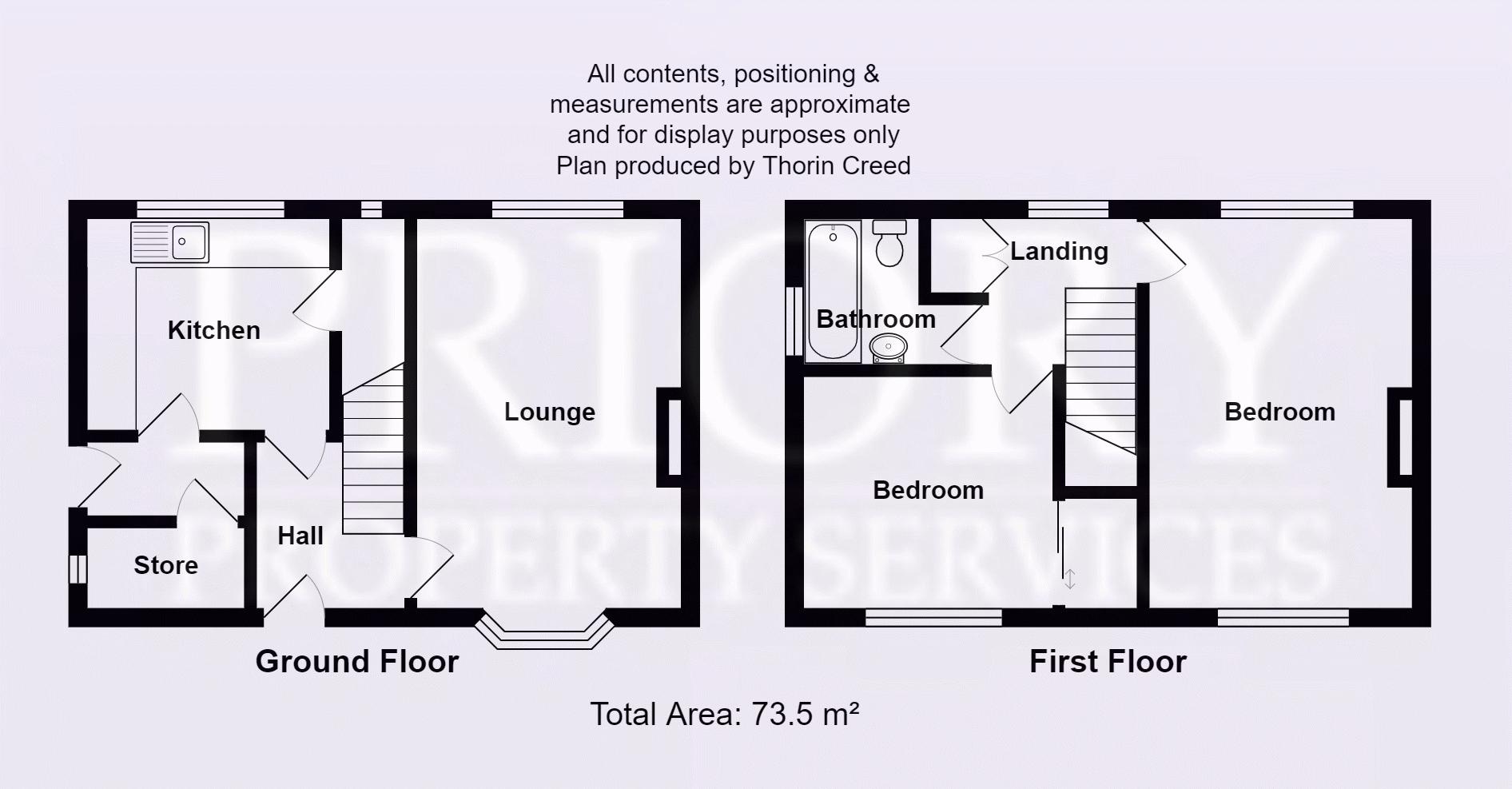Semi-detached house for sale in Hillary Road, Kidsgrove, Stoke-On-Trent ST7
* Calls to this number will be recorded for quality, compliance and training purposes.
Property features
- Chain free property
- A mature semi detached house * two double bedrooms * first floor bathroom * UPVC double glazed & gas C.H. * prime enviable plot * well established large enclosed rear garden * priced to allow for A scheme of selective up dating * no chain * located close to excellent local amenities * A prompt viewing is highly recommended to appreciate the superb position & location
Property description
A traditional two bedroom semi detached family home situated within a popular residential area, well placed for access to schools, town centre and other local amenities. We imagine the next owners of this property will want to selectively update the property, but nonetheless this is an excellent property in the very sense of the word! Occupying a prime well appointed position the property offers the added benefit of being offered with no upward chain and therefore an early appointment to view is highly recommended to appreciate the sizeable plot the property occupies. Benefiting UPVC double glazing and a gas central heating the layout in brief comprises of:- Entrance Hall & Stairs off to First Floor * Lounge * Kitchen * Rear Hallway * Walk in Good Sized Store * Stairs to First Floor * First Floor Landing * Built in Storage Cupboard (housing the gas combination boiler) Two Double Bedrooms * Bathroom * Externally Front Garden * Large Impressive Well Established Rear Garden * offers in the region of £135,000
Entrance Hall
UPVC double glazed entrance door to front, stairs up to first floor, door off to :-
Lounge (15' 7'' x 10' 11'' (4.75m x 3.32m))
UPVC double glazed windows to front and rear, double radiator, separate single radiator, wooden fireplace surround with marble effect insert and raised hearth beneath, ornate electric fire fitted.
Kitchen (10' 0'' x 8' 4'' (3.05m x 2.54m))
UPVC double glazed window to rear, inset one and half bowl sink, mixer tap above and double cupboard beneath, further range of base and wall units, plumbing for washing machine, space for tumble dryer, tiled walls door off to under stairs storage cupboard with a small paned UPVC double glazed window to rear, built-in shelving.
Rear Hallway
UPVC double glazed entrance door to side, door off to a built-in good sized storage cupboard
First Floor Landing
UPVC double glazed window to rear, loft access, double opening louvred doors to built-in storage cupboard housing the gas combination boiler.
Bedroom One (15' 7'' x 11' 10'' measured to extreemes(4.75m x 3.60m))
UPVC double glazed windows to front and rear, panelled radiator.
Bedroom Two (10' 0'' x 9' 8'' (3.05m x 2.94m))
UPVC double glazed window to front, panelled radiator, built-in sliding fronted wardrobes.
Bathroom
UPVC double glazed window to side, panelled bath, Mira over-bath shower fitted, wall mounted wash hand basin, low level W.C., tiled walls, panelled radiator.
Front Garden
Generous lawned garden plot, privet hedging to front and side, pathway to side, well stocked borders stocked with a variety of plants and shrubs.
Rear Garden
Large enclosed rear garden, fencing to both sides, part fencing and privet hedging to rear, flagged patio area.
Property info
For more information about this property, please contact
Priory Property Services, ST6 on +44 1782 792124 * (local rate)
Disclaimer
Property descriptions and related information displayed on this page, with the exclusion of Running Costs data, are marketing materials provided by Priory Property Services, and do not constitute property particulars. Please contact Priory Property Services for full details and further information. The Running Costs data displayed on this page are provided by PrimeLocation to give an indication of potential running costs based on various data sources. PrimeLocation does not warrant or accept any responsibility for the accuracy or completeness of the property descriptions, related information or Running Costs data provided here.

































.png)