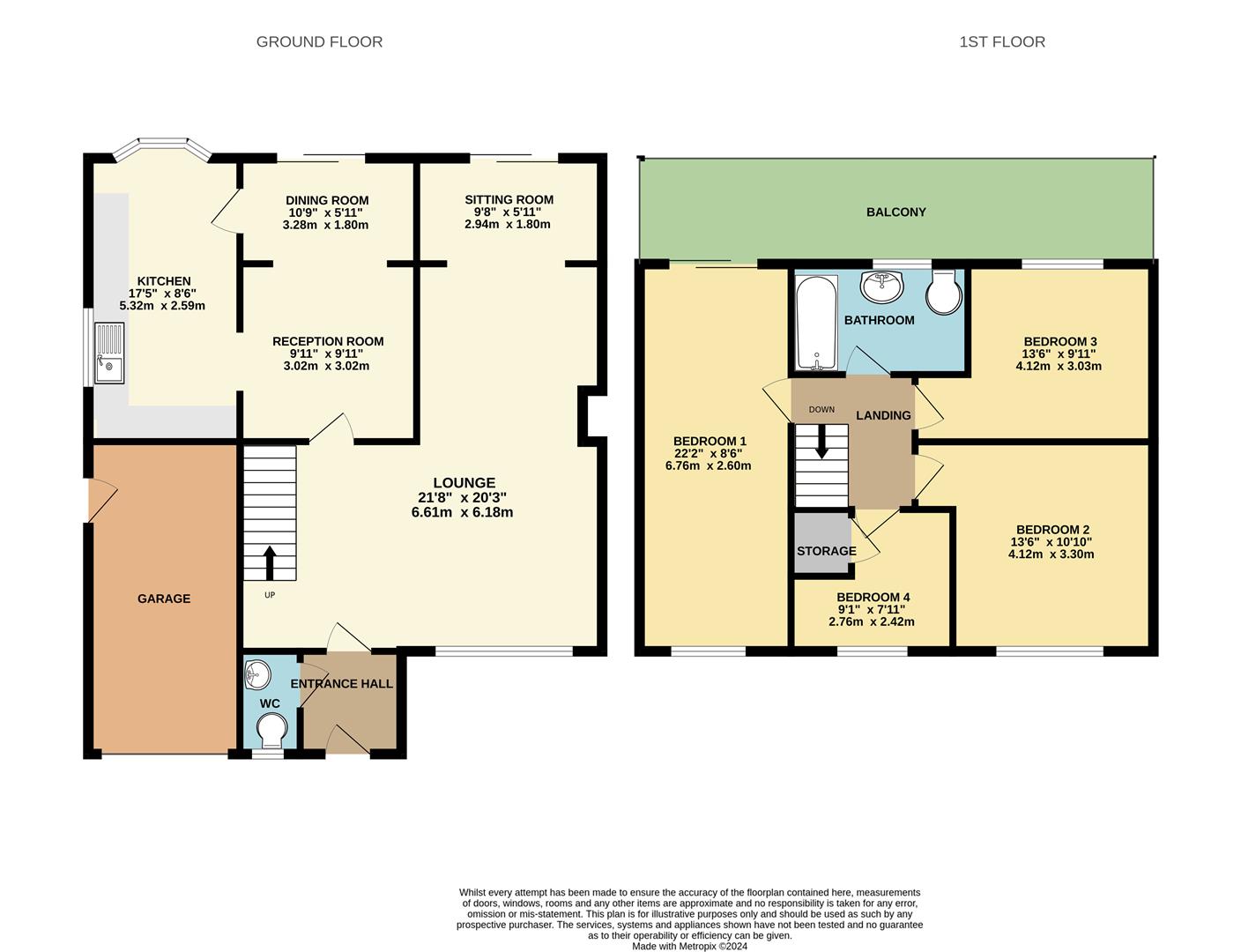Detached house for sale in Colby Drive, Thurmaston, Leicester LE4
* Calls to this number will be recorded for quality, compliance and training purposes.
Property features
- Four bedrooms
- Detached
- Garage
- Balcony
- Ample off road parking
- Large garden
- Four reception rooms
- Thurmaston
- Viewing by appointment only
- Ideal family home
Property description
*** four bedrooms - detached - large garden - garage ***
Seths is proud to present this four-bedroom detached home in a desirable cul-de-sac on Colby Drive, offering ample living space and potential for further expansion. The ground floor features a spacious lounge, and sitting area with sliding doors to the garden, a second reception room, a dining area, and a well-equipped kitchen. Upstairs, there are four generously sized bedrooms, including a master with access to a private balcony, and a family bathroom. The property also benefits from a large rear garden, a garage with electricity and lighting, and parking for one vehicle. Viewing is highly recommended.
Viewing Is Highly Recommended. Please Call The Office Today to Arrange a Viewing at .
Entrance Hall
Providing access to a downstairs WC and lounge. Carpeted flooring, radiator, accessed via a UPVC door.
W/C
Vinyl flooring, toilet, wash hand basin, double glazed window facing the front aspect.
Lounge (6.61 x 6.18 (21'8" x 20'3"))
Carpeted flooring, radiator, and stairs leading to the first floor. The lounge provides access to another reception room and an additional radiator. There is a double-glazed window facing the front aspect and an internal window facing the side aspect. Open access to the sitting area.
Sitting Area (2.94 x 1.80 (9'7" x 5'10"))
Tiled flooring and sliding UPVC double-glazed doors provide access to the garden, with an internal door potentially leading to the dining area.
Reception Room (3.02 x 3.02 (9'10" x 9'10"))
Carpeted flooring, and radiator, with open access to a dining room and kitchen. There are two storage cupboards, one located under the stairs.
Dining Room (3.28 x 1.80 (10'9" x 5'10"))
Tiled flooring and sliding UPVC double-glazed doors provide access to the garden. Internal double doors open into the lounge, and a separate door leads to the kitchen.
Kitchen (5.32 x 2.59 (17'5" x 8'5"))
Tiled flooring, radiator, double-glazed bay window facing the rear aspect. Space for a fridge and eye-level units. Gas supply for a burner with oven, water supply for a washing machine, stainless steel sink, partially panelled walls. Open access to the sitting room.
First Floor
Landing
Carpeted flooring, provides access to all rooms on the first floor and the loft.
Bedroom 1 (6.76 x 2.60 (22'2" x 8'6"))
Carpeted flooring, built-in storage cupboard, hatch to access the loft, double-glazed window facing the front aspect, radiator, and another radiator. Sliding UPVC door provides access to a balcony spanning the width of the property.
Bedroom 2 (4.12 x 3.30 (13'6" x 10'9"))
Carpeted flooring, inbuilt storage cupboard, radiator, double-glazed window facing the front aspect.
Bedroom 3 (4.12 x 3.03 (13'6" x 9'11"))
Carpeted flooring, radiator, double-glazed window facing the rear aspect, inbuilt storage cupboard.
Bedroom 4 (2.74 x 2.13 (8'11" x 6'11"))
Carpeted flooring, storage cupboard located over the stairs, radiator, double-glazed window facing the front aspect.
Bathroom
Vinyl flooring, fully tiled walls, standing shower cubicle with electric shower, wash hand basin, toilet, double glazed window facing the rear aspect, radiator, and storage cupboard.
Outside
The rear garden features an expansive space with a slabbed patio area, providing access to the front of the property via a metal gate. There is also access to a garage with parking for one vehicle. The garden includes steps up to an ample lawned area, surrounded by shrubs and bushes. The garden is mostly secluded by a wooden fence along the border, with hedges along the perimeter. A slabbed path leads to the end of the garden.
Garage
Accessible from the side of the property via a UPVC door or metal up-and-over door, with electrics and lighting.
Freehold
Council Tax Band - E
Charnwood
Additional Information
Property info
For more information about this property, please contact
Seths Estate Agents, LE4 on +44 116 448 0137 * (local rate)
Disclaimer
Property descriptions and related information displayed on this page, with the exclusion of Running Costs data, are marketing materials provided by Seths Estate Agents, and do not constitute property particulars. Please contact Seths Estate Agents for full details and further information. The Running Costs data displayed on this page are provided by PrimeLocation to give an indication of potential running costs based on various data sources. PrimeLocation does not warrant or accept any responsibility for the accuracy or completeness of the property descriptions, related information or Running Costs data provided here.




































.png)
