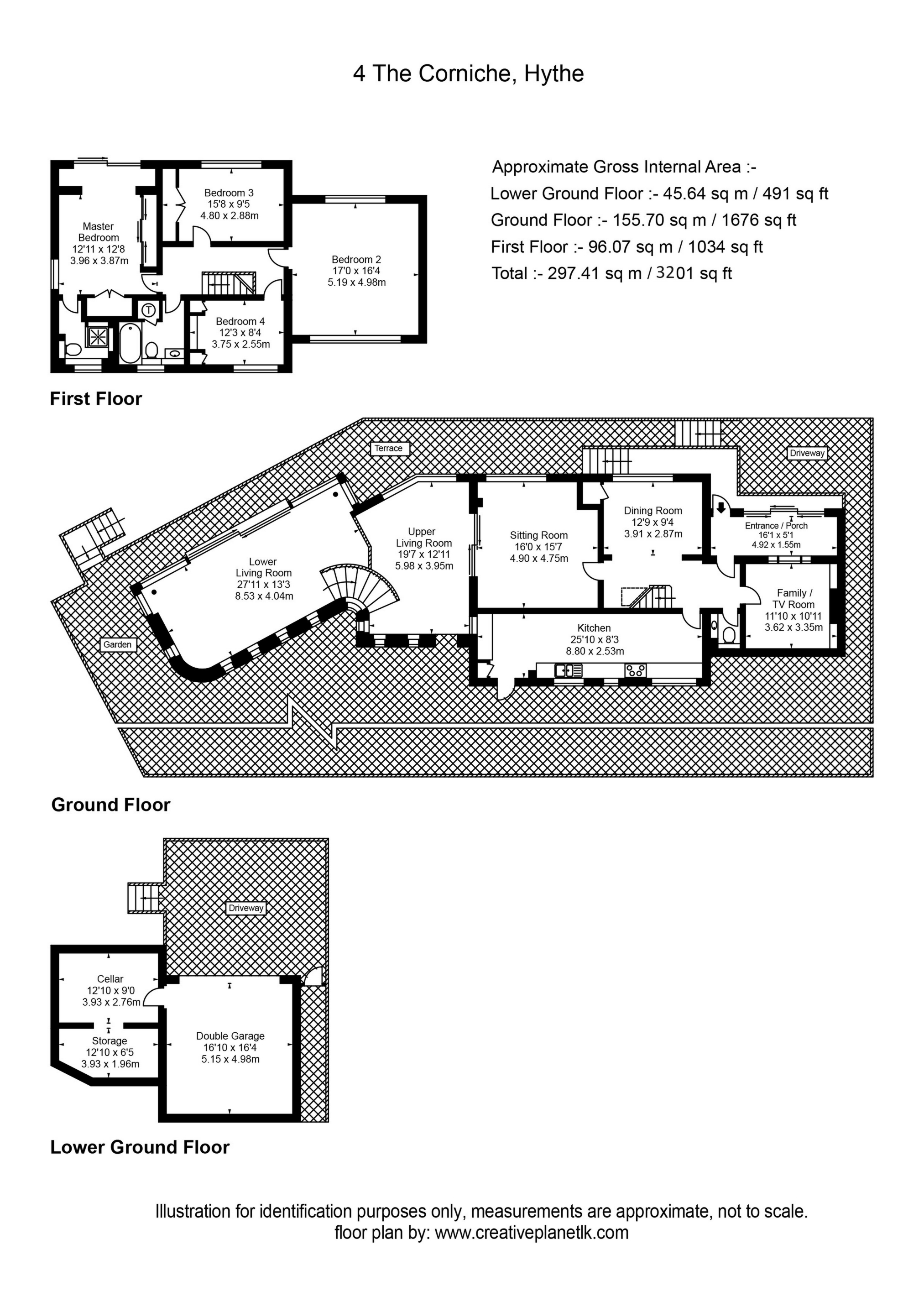Detached house for sale in The Corniche, Sandgate CT20
* Calls to this number will be recorded for quality, compliance and training purposes.
Property features
- Situated on an exclsive cul-de-sac
- Commands magnificent southerly panorama of the sea
- Benefits from a stunning contemporary addition
- 3201 sq ft of versatile accommodation
- Split level open plan living space
- Sitting room, dining room and snug
- Sleek modern kitchen
- 4 bedrooms (1 en-suite)
- Double garage, parking, wine store and store room
- Generous outside space with views of the sea
Property description
Detailed Description
Description
This imposing detached house is situated on an exclusive cul-de-sac from where it commands magnificent views to The English Channel, the coast of France on a clear day and around the bay to Dungeness from its enviable vantage point. The house has recently benefitted from an exceptionally well considered split level contemporary extension designed by Nick Lawn of renowned architects Godden Allen Lawn, the architect responsible for "The Wing" at The Battle Of Britain War Memorial at Capel-Le-Ferne. The project was also managed by Nick ensuring that it was executed to an exceptional standard with meticulous attention applied to every detail.
The particularly comfortably proportioned accommodation, which totals circa 3201 sq ft, has been thoughtfully designed to ensure all of the principal rooms face south and benefit from glorious views of the sea. It comprises a welcoming entrance hall which is open plan to the dining room and leads to the sitting room which in turn connects with the extended living space, a dramatic split level contemporary space with tall ceilings and a full wall of 3 meter high sliding doors uniting the space with the outside and of course, the spectacular views. The sleek modern kitchen is beautiful, there is a separate snug and a cloakroom. On the first floor there are four bedrooms, the principal room with en-suite and a bathroom, the bathrooms being by Spencer Designs, a local company whose work is excellent. There is also a double garage, parking, wine store and storeroom. The outside spaces are beautiful offering seclusion or expansive views, all perfect for alfresco entertaining.
For room sizes please refer to the floorplan.
Situation
The Corniche is a small and exclusive cul-de-sac of individual detached houses, situated on the hillside above Sandgate and overlooking the English Channel, approximately 2¼ miles from both the ancient Cinque Ports Town of Hythe and the larger town of Folkestone.
The quaint, unspoilt Cinque Ports Town of Hythe, approximately 2¼ miles distant, provides a wide range of amenities with 4 supermarkets (including Waitrose, Sainsburys and Aldi), various independent shops and restaurants, together with a selection of sports and leisure facilities, golf courses, swimming pool, etc. The fashionable village of Sandgate with its eclectic mix of village store, antiques shops, boutiques, public houses, cafes and restaurants plus a long stretch of shingle beach with sailing club is a short walk away and the coastal path can be followed along the foot of The Leas all the way to Folkestone harbour.
The area is fortunate in having particularly good communications as there are main line railway stations within easy reach and an access point for the M20 motorway (Junction 12) only 2 miles away, making it possible to reach Central London within about 1¼ hours by both road and rail. The High Speed Rail Link offers a journey time to the City of just under an hour and is available from Folkestone West & Central and also Ashford Stations. The Channel Tunnel Terminal, with regular shuttle services to the Continent, is just over two miles away and Ashford International Passenger Terminal is only 20 minutes by car. The ferry port of Dover is approximately 12 miles away. (All distances are approximate).
Property info
For more information about this property, please contact
Lawrence and Co, CT21 on +44 1303 396000 * (local rate)
Disclaimer
Property descriptions and related information displayed on this page, with the exclusion of Running Costs data, are marketing materials provided by Lawrence and Co, and do not constitute property particulars. Please contact Lawrence and Co for full details and further information. The Running Costs data displayed on this page are provided by PrimeLocation to give an indication of potential running costs based on various data sources. PrimeLocation does not warrant or accept any responsibility for the accuracy or completeness of the property descriptions, related information or Running Costs data provided here.























































.png)
