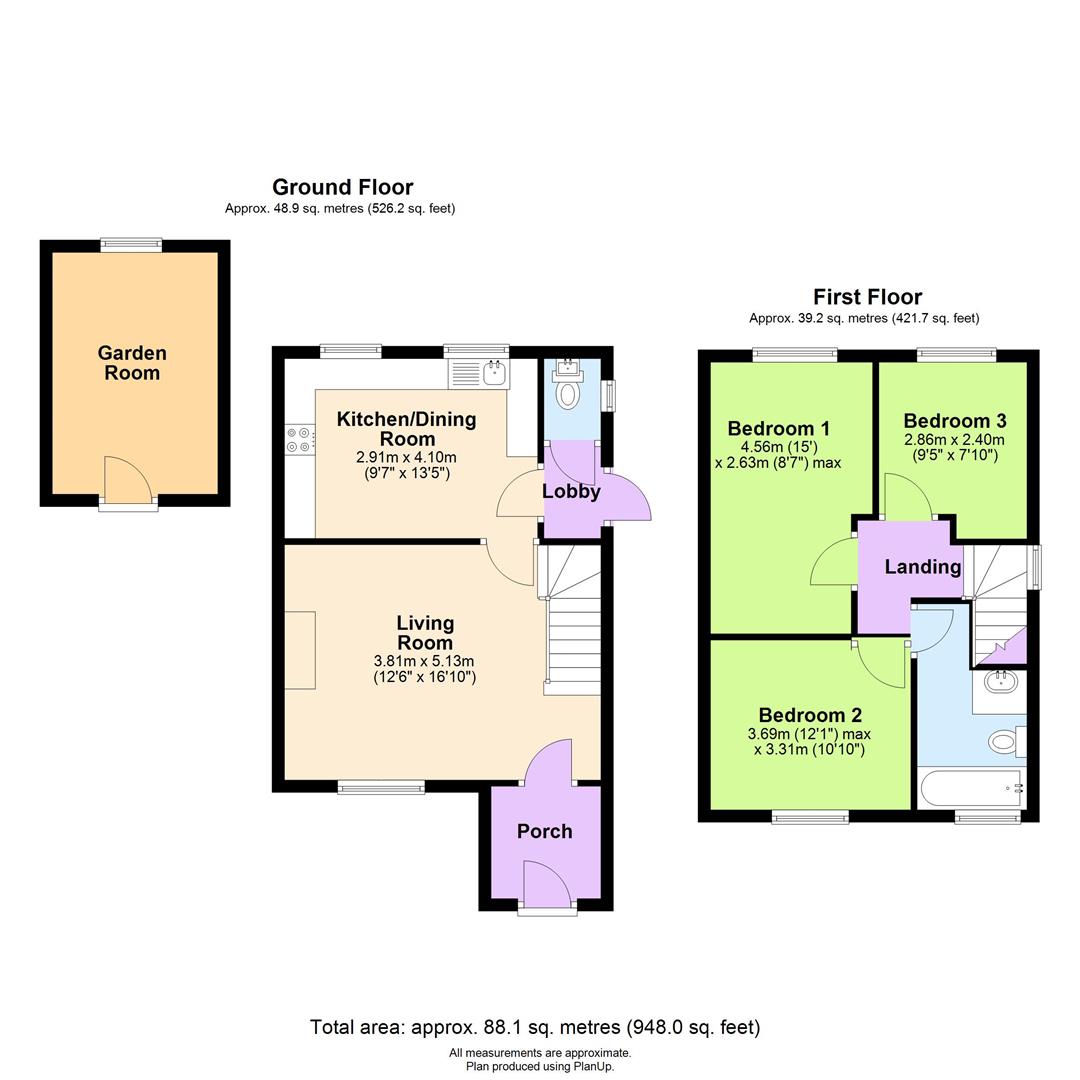Semi-detached house for sale in Victoria Road, Berkhamsted HP4
* Calls to this number will be recorded for quality, compliance and training purposes.
Property description
We are delighted to offer this wonderful semi detached family home to the market which has been renovated by the current owners. The property still retains excellent scope to extend to both the side and the rear (stnp) with additions to include an electric sliding gate opening to driveway parking & a garden office pod!
Ground Floor
A useful entrance porch has a door opening to the principal reception room which has a window to the front and a cast iron wood burning stove. Stairs rise to the first floor with a useful understairs storage cupboard while a door opens to a refitted kitchen/dining room. Fitted with a range of high gloss base and eye level units there are two windows overlooking the rear garden in the kitchen/dining room and a range of integrated appliances to include and electric oven with gas hob and extractor over, upright fridge/freezer and dishwasher. From here a door opens to a rear lobby which gives access to the rear garden and to a useful ground floor cloakroom which is fitted with a cleverly designed combined low level wc with wash basin over the cistern.
First Floor
The first floor landing has a window to the rear which has lovely views over the valley of Berkhamsted and up towards the woodlands on the edge of Potten End. Doors open to all three bedrooms with two overlooking the rear garden and one overlooking the front. The bathroom has been refitted with a white three piece suite which includes a low level wc, feature wash basin and panelled bath with shower screen and rainfall shower unit over. There is a frosted window in the bathroom to the front.
Outside
Directly to the front of the property is unallocated off road parking for two cars with a picket fence opening to steps leading to the front door. There is a garden area with a specimen tree which is mainly laid to lawn and side pedestrian gate opening to the rear garden which has an area laid to hardstanding directly to the back of the property leading to the main portion which is laid to lawn. The garden is fully enclosed by fencing with electric sliding gates opening to a dedicated driveway providing private and secure off road parking for two cars. The garden has a timber framed work pod which has power and light and is fully insulated with a window to the rear aspect - this makes an ideal home office, potential gym or treatment room for anyone running their business from home.
The Location
Berkhamsted provides a wide range of shopping opportunities, including independent boutiques and eateries with major stores such as Waitrose and Boots on the High Street too. The larger towns of Hemel Hempstead and Watford offer wider facilities. Milton Keynes and London are both easily accessible via the M1. There is a good range of leisure facilities in the area including walking and riding just minutes away in the surrounding countryside and on the National Trust's 5,000 acre Ashridge Estate (around 3 miles away), while nearby golf courses include Ashridge, Berkhamsted and The Grove.
Transport Links
Transport Links - Berkhamsted is considered a highly desirable commuter town, with excellent transport links by road and rail. The mainline station provides a regular and direct link to London Euston in a little over 30 minutes. Major road connections nearby include the M25 (J20) and the M1 (J8), both of which are around 8 miles away. The A41 dual carriageway runs to the South of the town, providing an excellent connection to Hemel Hempstead, Watford and London.
Agents Information For Buyers
Thank you for showing an interest in a property marketed by Sterling Estate Agents.
Please be aware, should you wish to make an offer for this property, we will require the following information before we enter negotiations:
1. Copy of your mortgage agreement in principal.
2. Evidence of deposit funds, if equity from property sale confirmation of your current mortgage balance i.e. Your most recent mortgage statement, if monies in bank accounts the most up to date balances.
3. Passport photo id for all connected purchasers and a utility bill.
Property info
For more information about this property, please contact
Sterling Estate Agents, HP4 on +44 1442 493793 * (local rate)
Disclaimer
Property descriptions and related information displayed on this page, with the exclusion of Running Costs data, are marketing materials provided by Sterling Estate Agents, and do not constitute property particulars. Please contact Sterling Estate Agents for full details and further information. The Running Costs data displayed on this page are provided by PrimeLocation to give an indication of potential running costs based on various data sources. PrimeLocation does not warrant or accept any responsibility for the accuracy or completeness of the property descriptions, related information or Running Costs data provided here.









































.jpeg)

