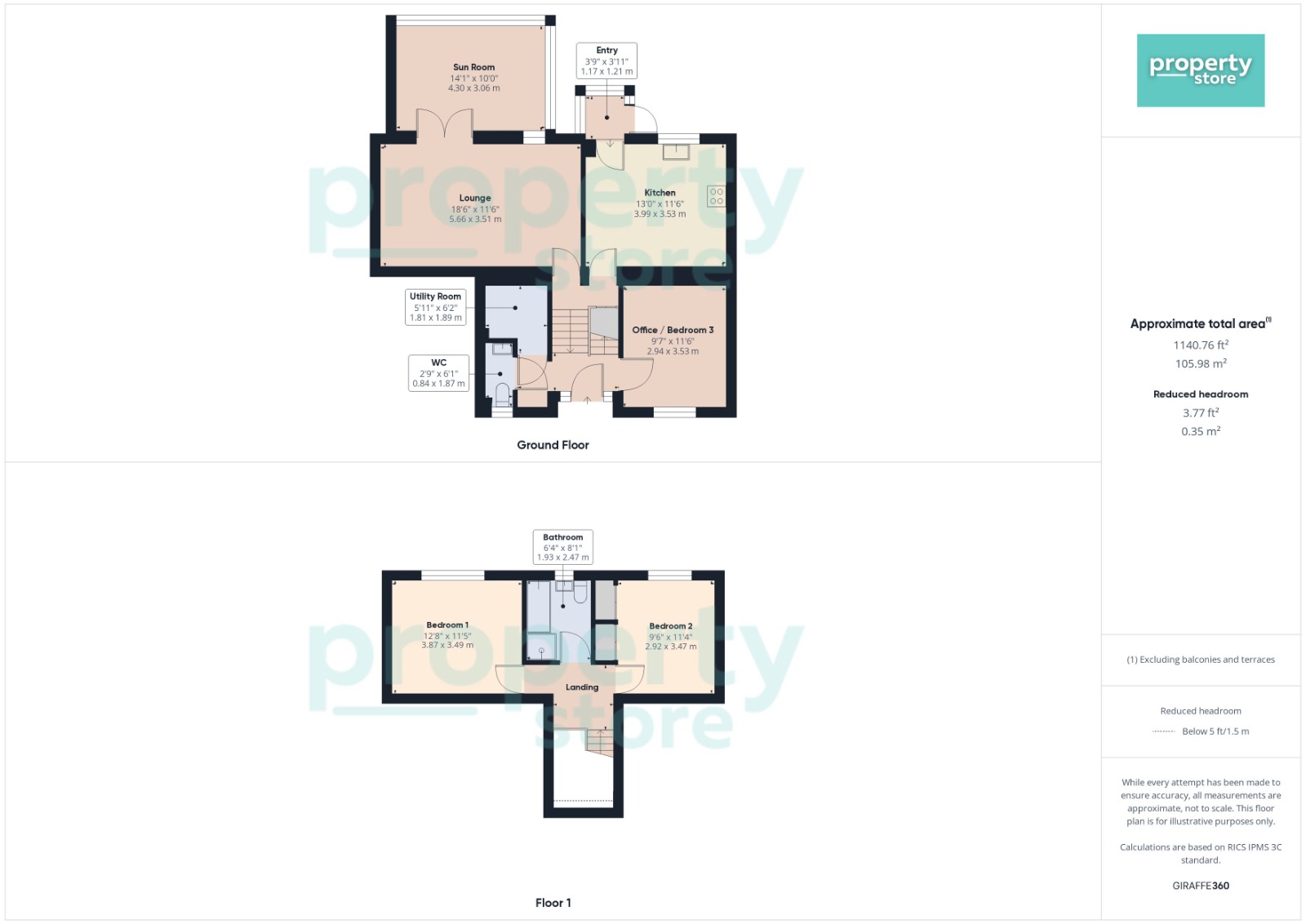Terraced house for sale in Drumduff, East Kilbride, South Lanarkshire G75
Just added* Calls to this number will be recorded for quality, compliance and training purposes.
Property features
- Quiet Cul-De-Sac
- South Facing Rear Garden
- Multi-Car Driveway
- Sunroom Extension
- Premium Kitchen Appliances
- Dining Kitchen
- Bathroom and WC
- Spacious Rooms
- Gas Central Heating
- Double Glazing
Property description
Phone Lines Open 8.00am to 10.00pm 7 Days a Week! Download Home Report From EPC Link on the Listing. Click on the video links to see the Drone Video and Interactive 360-degree Virtual Tour.
This well presented three-bedroom split level terraced home is set within a quiet cul-de-sac in a desirable pocket on the edge of Whitehills, East Kilbride has recently been upgraded with the addition of a spacious sun room in the private, south facing rear garden.
The property is formed over three levels with access made into the mid-level entrance. This leads to the upper where you will find two double bedrooms and the family bathroom and lower level with the lounge, sun room and kitchen, and gives direct access to a double bedroom, WC and utility room.
On the lowest level, the stunning lounge is a great size and has been neutrally decorated with painted walls and beige carpeted flooring with a feature fireplace. The lounge leads into the sun room which is only a few years old and makes the perfect place for entertaining guests all year round. The sun room features wrap around windows letting in lots of light which bounces off the bright white painted walls and vaulted ceiling and can be separated from the lounge by French doors to give you an element of privacy and separation from the rest of the home. No expense has been spared in the beautiful, fitted kitchen with downlighting and a variety of premium AEG integrated appliances including Hob, Oven, Microwave, Fridge Freezer and Dishwasher. A range of floor and wall mounted wooden units have been topped with a granite like counter giving you a plentiful amount of storage space, leaving ample floor space for a family dining table.
On the mid-level, leading directly from the entrance are the aforementioned double bedroom, WC and utility room. The bedroom is a great size, currently occupying an office space and has been neutrally decorated with grey painted walls and fitted carpet. Across the hallway you will find the WC and utility room – the WC has been fitted with a white WC, wash hand basin and chrome heated towel rail and the utility room conveniently has under-counter space for a freestanding washer and dryer with a work surface above. Both rooms have been partially panelled with white UPVC and sky-blue painted walls making them feel bright and airy. No compromise in space has been made in the hallway, with a nook to keep coats and shoes tucked away.
Finally, up the carpeted staircase are the two main bedrooms and family bathroom. The left-hand side bedroom is the biggest of the three in the house at almost 150 square feet, painted in warm tones with beige carpeted flooring. The second bedroom on the level is slightly smaller in size but has the added benefit of two built-in double wardrobes and has been painted with sky-blue walls and beige carpeted flooring. The family bathroom has been entirely clad in white tile with a decorative border, and fitted with a four piece white suite comprising of a shower enclosure, bath, floating wash hand basin and WC, with a panelled ceiling and integrated spotlights.
Externally the property benefits from an enclosed, south facing rear garden shrouded in trees adding to the feeling of privacy. It has been partially laid to law, with a large patio area that is the perfect place for entertaining in the summer months. Additionally, at the front of the property there is a large multi-car, monoblocked driveway providing invaluable off street parking.
Further benefits include gas central heating, double glazing throughout and a partially floored loft space.
East Kilbride Town Centre and Village area offer a comprehensive range of amenities which include excellent Supermarket and retail shopping, transport and recreational facilities. For the commuter East Kilbride enjoys a central locale with regular rail and bus services and motorway links in and around the Central Belt.
EPC rating: C.
Property info
For more information about this property, please contact
Property Store, G74 on +44 1353 488424 * (local rate)
Disclaimer
Property descriptions and related information displayed on this page, with the exclusion of Running Costs data, are marketing materials provided by Property Store, and do not constitute property particulars. Please contact Property Store for full details and further information. The Running Costs data displayed on this page are provided by PrimeLocation to give an indication of potential running costs based on various data sources. PrimeLocation does not warrant or accept any responsibility for the accuracy or completeness of the property descriptions, related information or Running Costs data provided here.



































.png)
