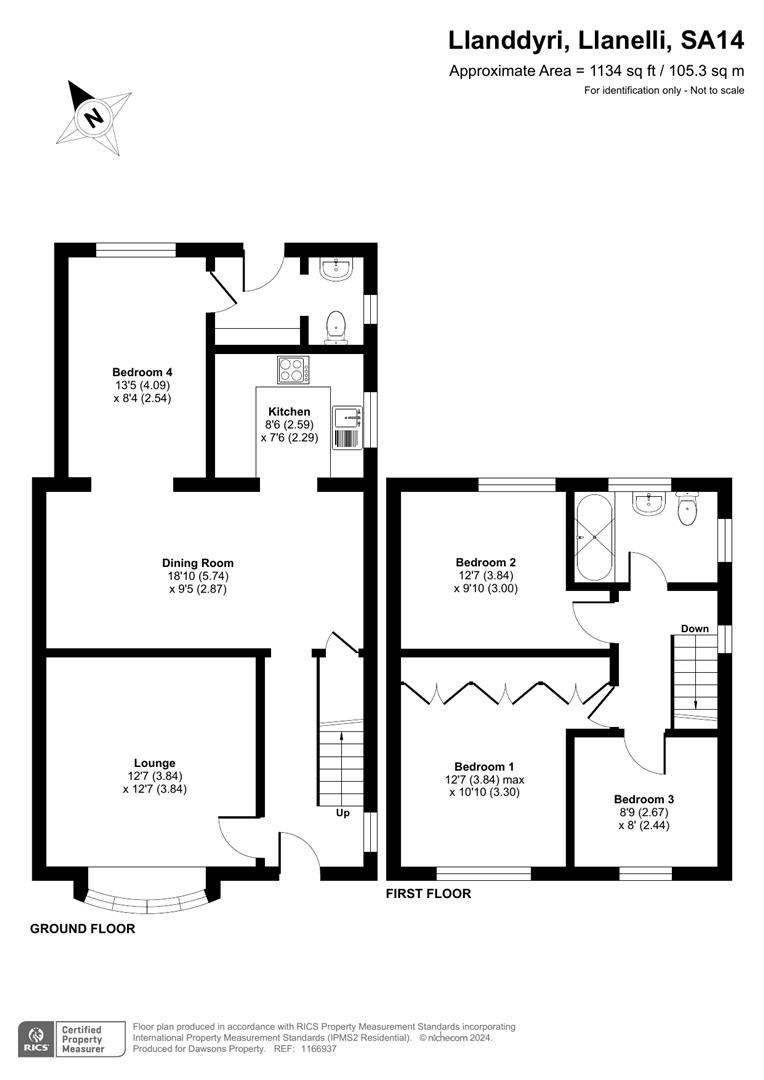Semi-detached house for sale in Llanddyri, Felinfoel, Llanelli SA14
* Calls to this number will be recorded for quality, compliance and training purposes.
Property features
- Extended semi detached property
- Two/three reception rooms
- Potential for annex for extended family
- Three bedrooms
- Good residential location
- Tenure - freehold
- Council tax - B
- EPC - C
Property description
Nestled in the charming location of Llanddyri, Llanelli, this semi-detached house is a true gem waiting to be discovered. Boasting 2 reception rooms, family/dining area open plan to the kitchen and 3 bedrooms, this property offers ample space for comfortable living.
As you step inside, you are greeted by an immaculate interior that is both light and airy. The entrance hallway leads you to a cosy lounge, a family/dining area that seamlessly flows into the kitchen, and an additional reception room that could serve as an ideal annexe for extended family. With a utility room and cloakroom conveniently located off this space, practicality meets elegance in every corner of this home.
Upstairs, you will find three inviting bedrooms and a family bathroom, all exuding a sense of warmth and tranquillity. Outside, the property continues to impress with off-road parking for two vehicles, a generous front garden, and a sunny rear patio offering picturesque views and access to the expansive garden beyond.
Situated in a good residential area, this property is conveniently close to schools, amenities, and offers easy access to the M4 exit, making it a perfect choice for families and commuters alike. Whether you are looking for a peaceful retreat or a welcoming space to entertain guests, this home has it all.
To truly grasp the beauty and potential of this property, a viewing is essential. Don't miss out on the opportunity to experience the great living space indoors and the ample outdoor space that this home has to offer.
Entrance Hall
Lounge (3.84 x 3.84 (12'7" x 12'7"))
Dining Area Open Plan To: (5.74 x 2.87 (18'9" x 9'4"))
Kitchen Area (2.59 x 2.29 (8'5" x 7'6"))
Reception 2/Annex Area (4.09 x 2.54 (13'5" x 8'3"))
Utility Room
Cloakroom
First Floor Landing
Bedroom One (3.84 max x 3.30 (12'7" max x 10'9"))
Bedroom Two (3.84 x 3.00 (12'7" x 9'10"))
Bedroom Three (2.67 x 2.44 (8'9" x 8'0"))
Family Bathroom
External
Front Garden And Driveway
Patio Area And Rear Garden
Property info
For more information about this property, please contact
Dawsons - Llanelli, SA15 on +44 1554 788040 * (local rate)
Disclaimer
Property descriptions and related information displayed on this page, with the exclusion of Running Costs data, are marketing materials provided by Dawsons - Llanelli, and do not constitute property particulars. Please contact Dawsons - Llanelli for full details and further information. The Running Costs data displayed on this page are provided by PrimeLocation to give an indication of potential running costs based on various data sources. PrimeLocation does not warrant or accept any responsibility for the accuracy or completeness of the property descriptions, related information or Running Costs data provided here.




































.png)


