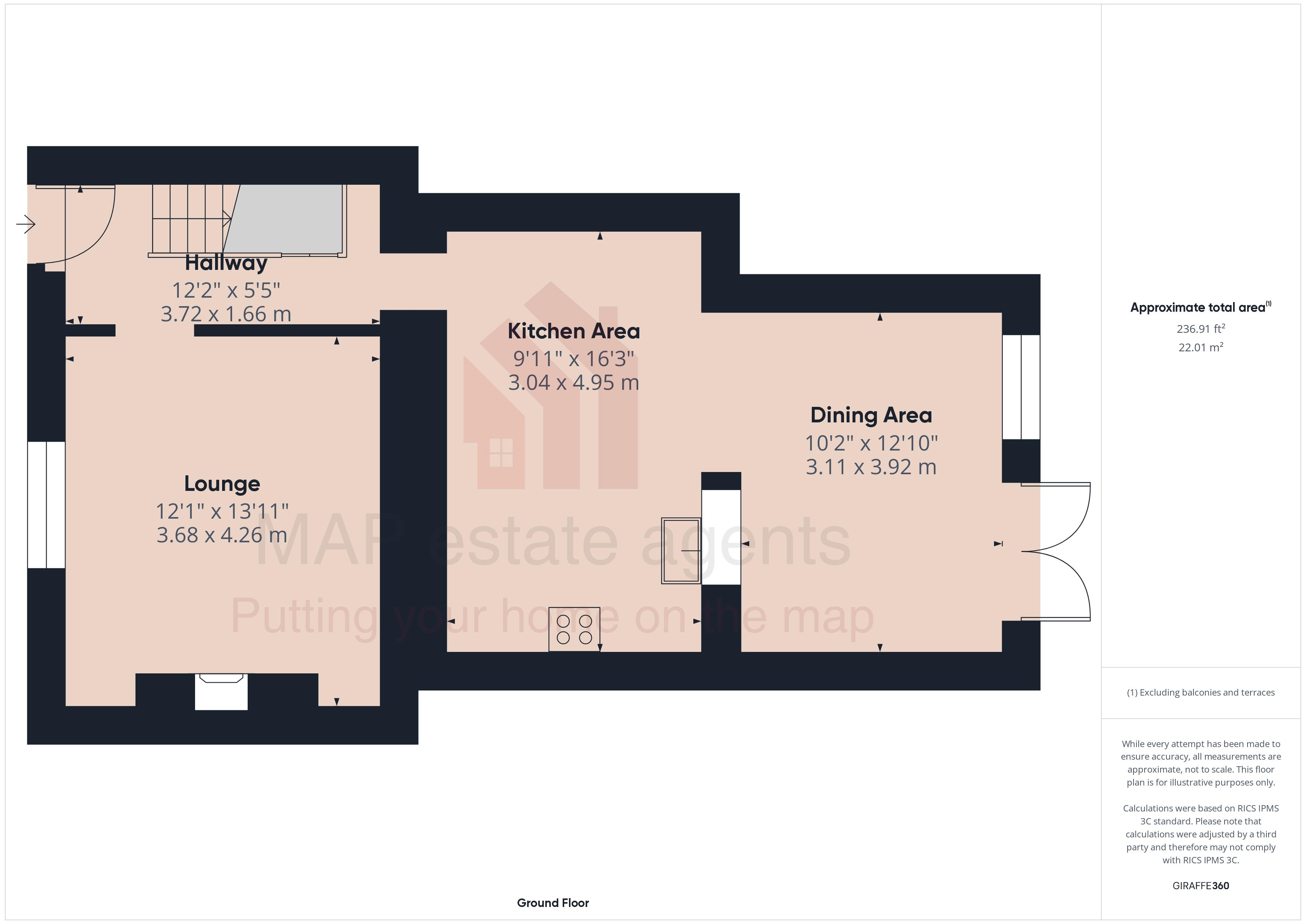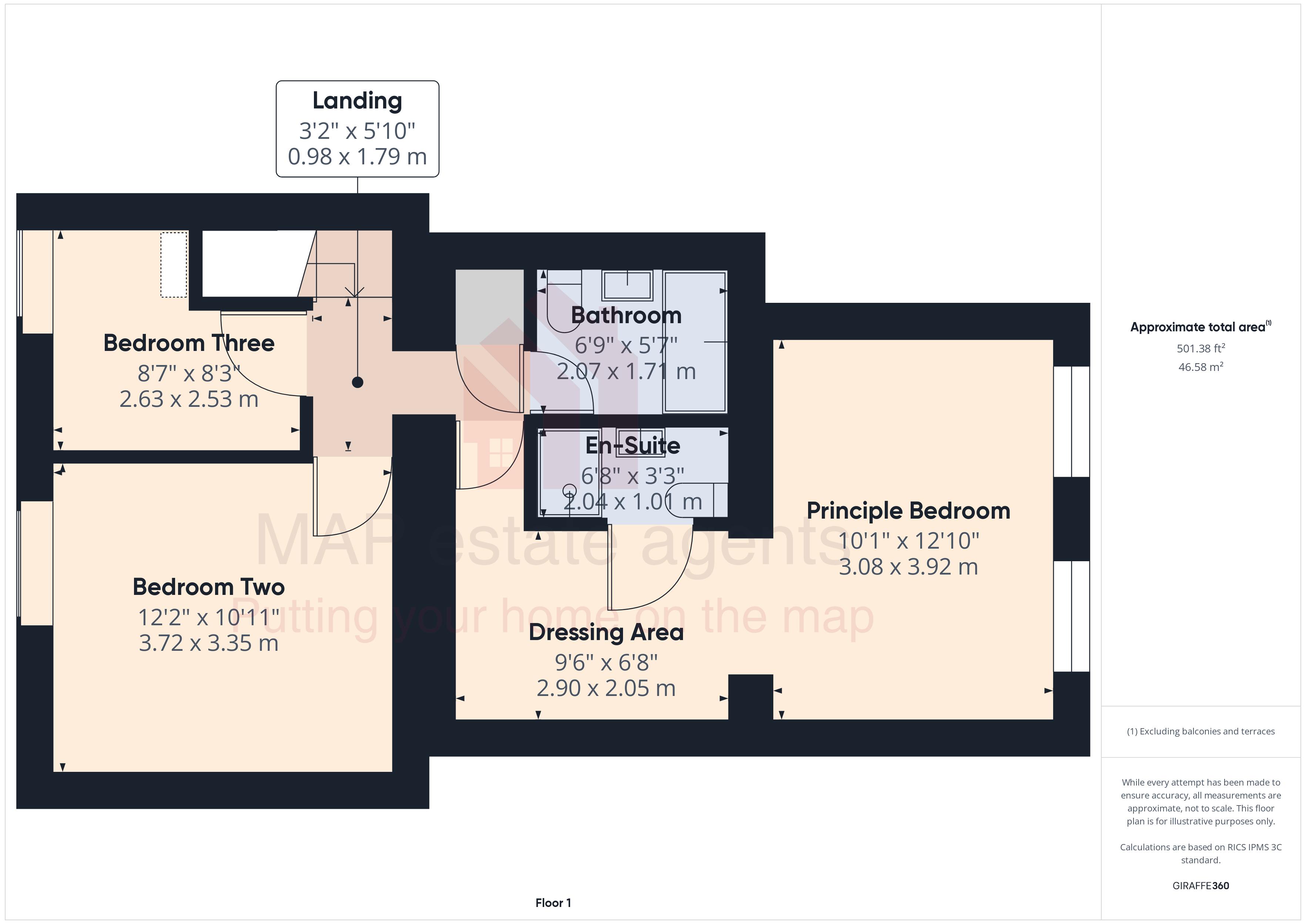Cottage for sale in Bridge Road, Illogan, Redruth TR16
* Calls to this number will be recorded for quality, compliance and training purposes.
Property features
- Character terraced cottage
- Three bedrooms (principal en-suite)
- Lounge with recently fitted wood burner
- Large kitchen/dining room
- Remodelled first floor bathroom
- Gas central heating
- UPVC double glazing
- Enclosed rear garden with extensive patio
- Off-road parking to front
- Superb family home
Property description
Situated within the popular village of Illogan, this mid-terraced cottage which has been the subject of updating in recent years offers family sized accommodation.
There is a most pleasant lounge which features a recently installed wood burning stove set on a slate hearth and with a granite lintel fireplace surrounding it. The kitchen/diner is of a generous size and is fitted with an extensive range of units which form a partial room divider to the dining space. There are three bedrooms on the first floor with the principal bedroom being particularly spacious, benefiting from an outlook towards farmland and featuring an en suite shower room. The family bathroom, which again has been updated in recent years, is also on the first floor.
The property benefits from uPVC double glazed windows and there is a modern gas central heating system.
Parking is available to the front, whilst the rear garden is enclosed, has an extensive patio immediately off the dining area and steps lead down to the remainder of the garden which is largely lawned.
The property is ideal for the first time buyer or for those looking for a family home, viewing our interactive virtual tour is strongly recommended prior to arranging a closer inspection.
Accommodation Comprises:
Solid part glazed door opening to:
Hallway
Staircase to the first floor incorporating an understairs storage cupboard and with display shelving to one side. Radiator. Doorways opening to:
Lounge (13' 11'' x 12' 1'' (4.24m x 3.68m))
UPVC double glazed window to the front. Granite lintel fireplace with a raised hearth housing a recently installed wood burning stove and with alcoves to either side. Radiator.
Kitchen/Dining Room (16' 3'' x 9' 11'' (4.95m x 3.02m))
UPVC double glazed window to the rear and uPVC double glazed French doors opening to the rear patio. The kitchen area is fitted with a range of eye level and base units having adjoining roll top edge working surfaces and has been arranged to form a peninsula bar. There is an inset single drainer sink unit, integrated dishwasher and space for a range style cooker. Space and plumbing for an automatic washing machine, extensive tiled splashbacks and one wall features exposed stone. Ceramic tiled floor and radiator.
First Floor Landing
A central landing with airing cupboard containing Worcester Bosch combination boiler. Panelled doors opening to:
Principal Bedroom (12' 10'' x 10' 1'' (3.91m x 3.07m))
Two uPVC double glazed windows to the rear enjoying country views and an outlook towards Carn Brea. Inset spotlighting, coved ceiling and radiator. This is a generous room which allows space for dressing table etc or may suit those who work from home. Door to:
En Suite Shower Room
Consisting of a modern suite with close coupled WC, wall hung wash hand basin and an oversize shower enclosure with plumbed shower. Ceramic tiled walls, ceramic tiled floor and towel radiator.
Bedroom Two (12' 2'' x 10' 11'' (3.71m x 3.32m))
UPVC double glazed window to the front. Radiator.
Bedroom Three (8' 7'' x 8' 3'' (2.61m x 2.51m))
UPVC double glazed window to the front. Radiator and access to loft space via loft ladder.
Family Bathroom
Re-modelled and a contemporary style with a white suite consisting of double end bath with central fill and Mira electric shower over. Wall hung wash hand basin with vanity mirror over with spotlighting and close coupled WC. Tile effect cladding to the walls, laminate floor and an attractive circular chrome towel radiator.
Outside Front
To the front there is a hardstanding for one vehicle.
Rear
The rear garden is enclosed, on two levels with an extensive patio immediately to the rear of the property which is ideal for outside entertaining. To one side there is a partially covered storage area and steps lead down to the remainder of the garden which is mainly lawned with shrub borders.
Agents Note
Please be advised for council tax purposes the property is Band B.
Services
The property benefits from mains gas, mains electric, mains water which is metered and mains drainage.
Directions
From the centre of the village with The Robartes Arms on your left hand side, head towards Illogan Churchtown and after passing through Robartes Terrace, take the second turning right into Bridge Road where the property will be identified on the right hand side by our For Sale board. If using What3words: Landlady.sings.demoted.
Property info
For more information about this property, please contact
MAP estate agents, TR15 on +44 1209 254928 * (local rate)
Disclaimer
Property descriptions and related information displayed on this page, with the exclusion of Running Costs data, are marketing materials provided by MAP estate agents, and do not constitute property particulars. Please contact MAP estate agents for full details and further information. The Running Costs data displayed on this page are provided by PrimeLocation to give an indication of potential running costs based on various data sources. PrimeLocation does not warrant or accept any responsibility for the accuracy or completeness of the property descriptions, related information or Running Costs data provided here.


























.png)
