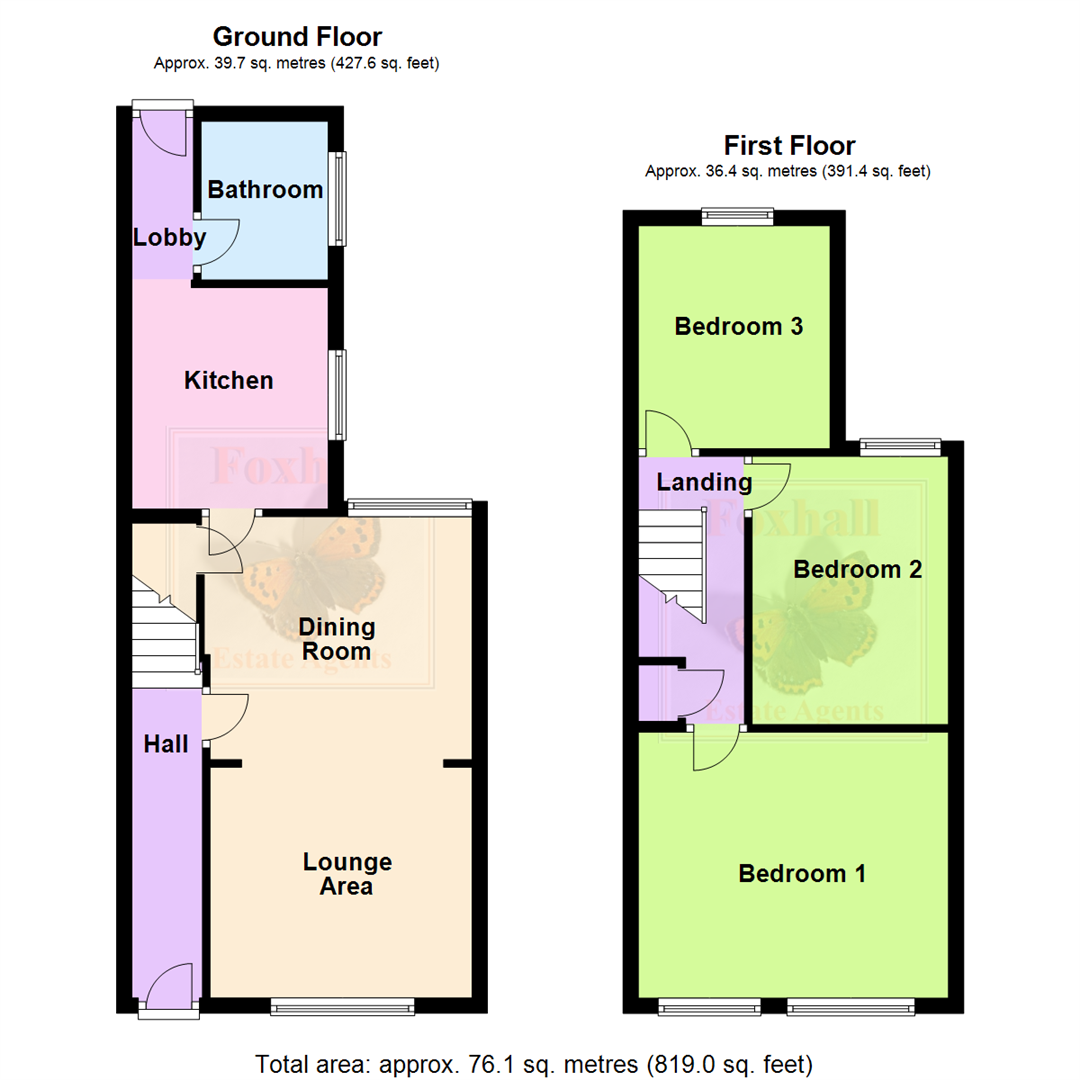End terrace house for sale in Dover Road, Ipswich IP3
* Calls to this number will be recorded for quality, compliance and training purposes.
Property features
- Upgraded and improved in the last seven years
- Fully skimmed ceilings
- New carpets and lvt flooring
- Excellent decorative order
- Three double first floor bedrooms
- Gas central heating via radiators (from regularly serviced boiler)
- UPVC double glazing with all hinges, locks and handles replaced
- 140ft easterly facing rear garden which is relatively easy to maintain
- Ideally located for britannia primary school and copleston high school
- New lighting
Property description
Upgraded and improved in the last seven years - fully skimmed ceilings - new carpets and lvt flooring - excellent decorative order - three double first floor bedrooms - gas central heating via radiators (from regularly serviced boiler) - UPVC double glazing with all hinges, locks and handles replaced - 140ft easterly facing rear garden which is relatively easy to maintain - ideally located for britannia primary school and copleston high school - new lighting
***Foxhall Estate Agents*** are excited to offer an opportunity to purchase an extremely spacious three double bedroom end terraced house situated in highly convenient East Ipswich location.
The property has undergone an extensive programme of upgrading and improvements by the current owner in the last seven years and is presented in excellent decorative order.
The improvements include fully skimmed ceilings, extensively redecorated throughout, new lighting, new carpets and lvt floor coverings, a modern bathroom suite with a new shower, uPVC double glazed windows throughout all have replacement hinges, locks and handles and there are some new replacement designer radiators in Victorian and contemporary style.
One of the many selling features of the property is the 140ft approx. Rear garden which is mostly un-overlooked from the rear yet easy to maintain being largely laid to lawn with hedge borders.
The property benefits from gas central heating via radiators with a Baxi combination boiler which has been maintained regardless of cost and will have its annual service is currently booked for 2 September which will be paid for by the current owner.
The property is ideally situated for schools, being no more than a five minute walk to Britannia Primary School and a 10 minute walk to Coppleston High School. Additionally, Ipswich Hospital is only a 15 minute walk away and bus routes both inwards into town and outwards to Felixstowe Hospital and route 66 is situated near the end of Dover Road.
Front Garden
Enclosed by low brick wall with passageway that leads to the rear garden via a lockable wooden gate, path to front door with entrance porchway, uPVC double glazed door through to.
Entrance Hall
Stairs lead up to the first floor, radiator and door through to lounge/diner.
Lounge
A designer radiator, lvt flooring, window to the front which is westerly facing therefore making this a very sunny and bright room especially in the afternoons and evenings, double doors to a built in meter cupboard.
Dining Room (3.43 x 3.18 (11'3" x 10'5"))
Dining Area - Vertical designer radiator, lvt flooring, window to the rear, door to a spacious under stairs storage cupboard and door through to kitchen.
Kitchen (2.9 x 2.6 (9'6" x 8'6"))
Selection of units comprising base drawers, cupboards and eye level units, single drainer sink unit with worksurfaces, wall mounted Baxi combination boiler, window to side, tiling, space for an upright fridge freezer, extractor hood and recess space for a cooker.
Rear Lobby
Door to rear.
Bathroom
Modern replacement bathroom comprising panel bath with shower over, vanity unit, wash basin with cupboards beneath and low level WC, heated towel rail, fully tiled in bath/shower area, window to side with a fitted blind, lvt flooring.
First Floor Landing
Feature balustrading and doors to all three bedrooms, loft is partially boarded and benefits from increased insulation.
Bedroom One (4.05 x 3.5 (13'3" x 11'5"))
Lovely good size westerly facing bedroom with radiator, twin windows to front making this extremely light and sunny especially in the afternoons.
Bedroom Two (3.5 x 2.6 (11'5" x 8'6" ))
Radiator, window to rear.
Bedroom Three (2.92 x 2.5 (9'6" x 8'2"))
Feature designer Victorian radiator and window to rear.
Rear Garden
One of the features of the property is this superb 140ft approx rear garden which is easterly facing and therefore a real sun trap especially in the mornings. The garden commences with a patio area which then leads to lawn with established hedge borders which have been well maintained. At the rear of the property is a timber shed which may remain, the garden is largely un-overlooked from the rear being enclosed by panel fencing at the rear.
The beauty of the garden is that although long, it is relatively easy to maintain being largely lawn and hedges.
Agent Note
Tenure - Freehold
Council Tax Band - B
Property info
For more information about this property, please contact
Foxhall Estate Agents, IP3 on +44 1473 679474 * (local rate)
Disclaimer
Property descriptions and related information displayed on this page, with the exclusion of Running Costs data, are marketing materials provided by Foxhall Estate Agents, and do not constitute property particulars. Please contact Foxhall Estate Agents for full details and further information. The Running Costs data displayed on this page are provided by PrimeLocation to give an indication of potential running costs based on various data sources. PrimeLocation does not warrant or accept any responsibility for the accuracy or completeness of the property descriptions, related information or Running Costs data provided here.





























.png)
