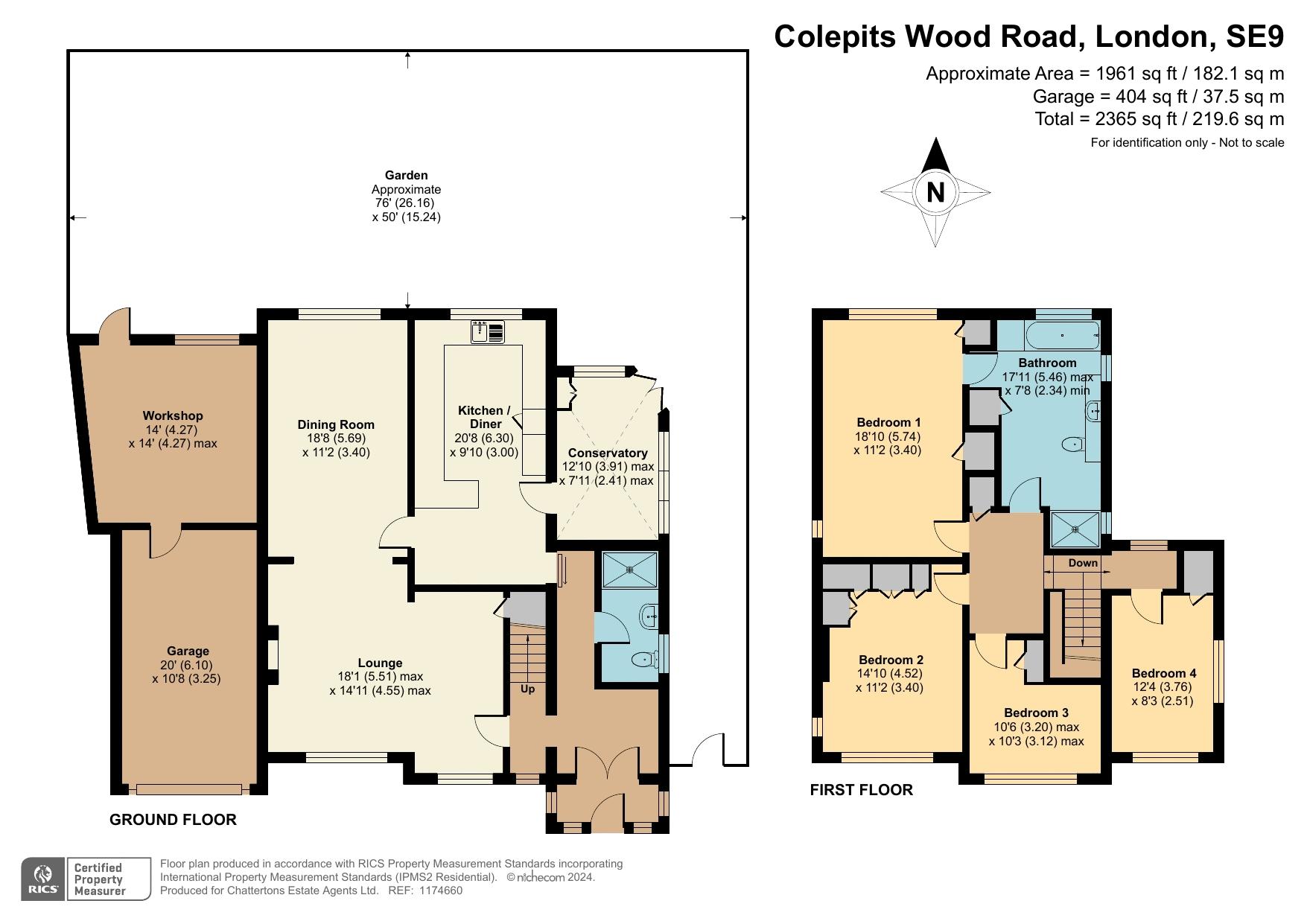Detached house for sale in Colepits Wood Road, London SE9
* Calls to this number will be recorded for quality, compliance and training purposes.
Property features
- Rarely available
- Detached house
- Double storey extension
- 2 very large receptions
- 4 bedrooms
- 2 bathrooms
- Great potential
- Lovely rear garden
- Large garage with driveway for 4 cars
- Chain free
Property description
This beautifully rarely available detached house in the heart of Eltham Heights offers a perfect blend of space, comfort, and potential. The property boasts a generously sized garden, a large private driveway with parking for up to four cars, a spacious garage, and an additional workshop.
The home has been thoughtfully extended with a seamless double-story addition at the rear, making it feel like an integral part of the original design. The ground floor features a spacious lounge, a dining room, a kitchen diner, and a conservatory. There's also a convenient shower room on this level. The layout lends itself to easy reconfiguration; by removing a few internal walls and adding bi-fold doors or windows, you could create a stunning open-plan space that overlooks the garden.
Upstairs, you'll find four bedrooms, including an exceptionally large master bedroom, and a very spacious bathroom. With a little reimagining, this bathroom could be split to create both an en suite for the master bedroom and a family bathroom.
The rear garden offers plenty of space for outdoor activities, while the large garage provides ample storage or workspace. The property is situated in a prime location, less than a 10-minute walk from Falconwood Mainline station, making it ideal for commuters.
Overall, this home has been meticulously cared for by the current owners, making it move-in ready while still offering the opportunity to make it your own over time.
Entrance Porch
Double glazed window, tiled floor
Entrance Hall
Double radiator, carpet
Lounge (18' 1'' x 14' 11'' (5.51m x 4.54m))
2 double glazed bay windows, 2 radiators, carpet
Dining Room (18' 8'' x 11' 2'' (5.69m x 3.40m))
Double glazed bay window, double radiator, carpet
Kitchen Diner (20' 8'' x 9' 10'' (6.29m x 2.99m))
Double glazed window, fitted wall and base units with laminated work surface, stainless steel single drainer sink unit with double bowl and mixer taps, built in double oven and gas hob, integrated dishwasher, tiled walls, cupboard housing boiler
Conservatory (12' 10'' x 7' 11'' (3.91m x 2.41m))
Double glazed doors to the garden, laminate flooring
Ground Floor Shower Room
Frosted double glazed window, pedestal wash hand basin, low level wc
Stairs To The First Floor
Carpet
Bedroom 1 (18' 10'' x 11' 2'' (5.74m x 3.40m))
Double glazed window to the rear and double glazed window to the side, radiator, carpet, built in wardrobe, door to en suite
Bathroom (17' 11'' x 7' 8'' (5.46m x 2.34m))
Which can accessed via bedroom 1 and the landing, very large space with great potential to divide in to make an en suite to bedroom and separate family bathroom, panelled bath, large shower, wash hand basin with mixer taps, low level wc, double radiator, airing cupboard
Bedroom 2 (14' 10'' x 11' 2'' (4.52m x 3.40m))
Dual aspect double glazed windows, radiator, carpet
Bedroom 3 (10' 6'' x 10' 3'' (3.20m x 3.12m))
Double glazed window, radiator, carpet
Inner Landing
Double glazed window to the rear, radiator
Bedroom 4 (12' 4'' x 8' 3'' (3.76m x 2.51m))
Dual aspect double glazed windows, built in wardrobe, radiator, carpet
Rear Garden (76' 0'' x 50' 0'' (23.15m x 15.23m))
Very large and wide laid to lawn with 2 patios, side access, outside light, nice range of plants and shrubs
Driveway
Private driveway with parking for 4 cars
Garage (20' 0'' x 10' 8'' (6.09m x 3.25m))
Attached at the side with electric shutter with work shed behind, lots of space to work
Workshop (14' 0'' x 14' 0'' (4.26m x 4.26m))
Property info
For more information about this property, please contact
Chattertons, SE9 on +44 20 3551 4545 * (local rate)
Disclaimer
Property descriptions and related information displayed on this page, with the exclusion of Running Costs data, are marketing materials provided by Chattertons, and do not constitute property particulars. Please contact Chattertons for full details and further information. The Running Costs data displayed on this page are provided by PrimeLocation to give an indication of potential running costs based on various data sources. PrimeLocation does not warrant or accept any responsibility for the accuracy or completeness of the property descriptions, related information or Running Costs data provided here.






























.png)
