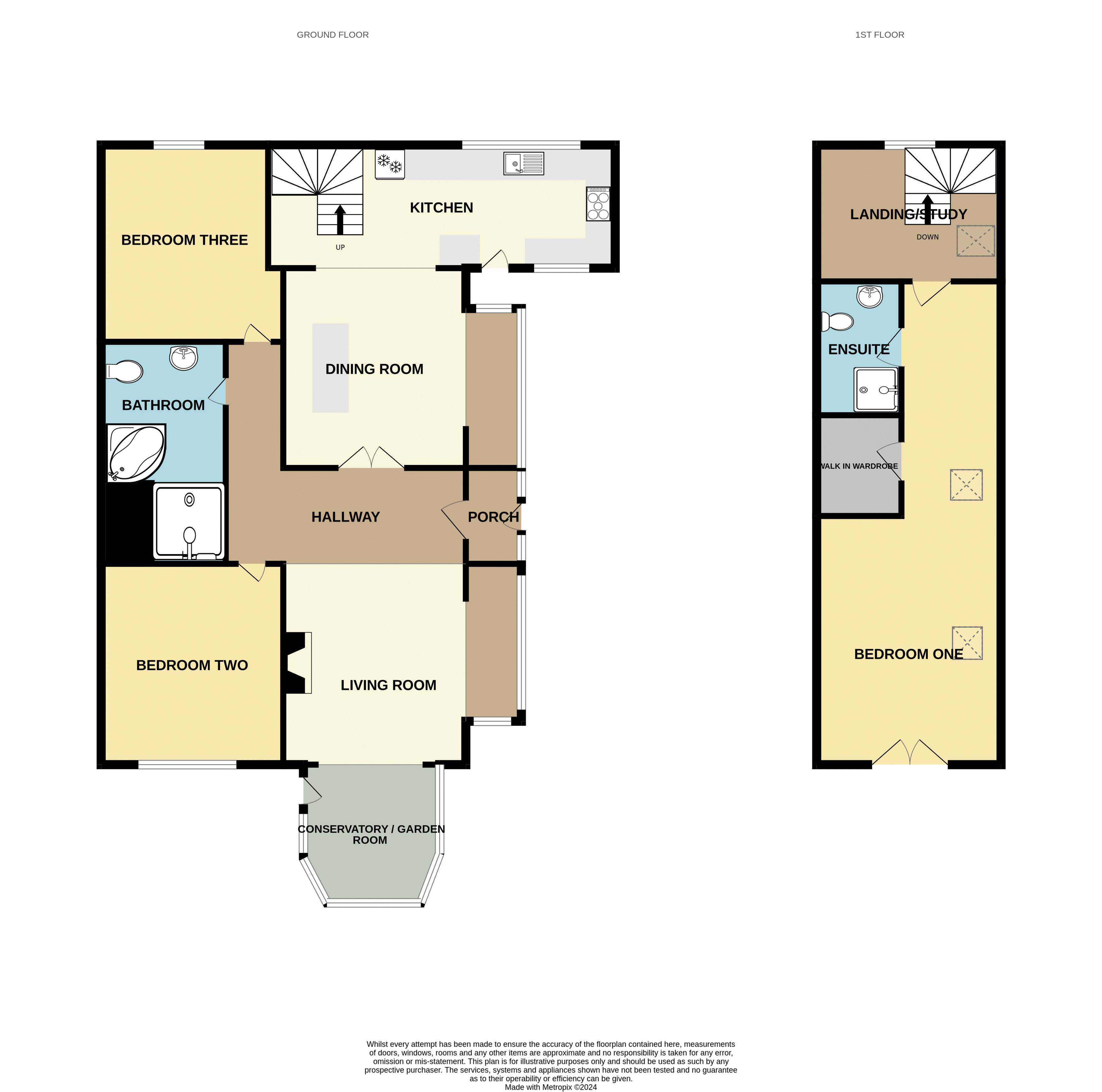Detached house for sale in Edgefields Lane, Stockton Brook ST9
* Calls to this number will be recorded for quality, compliance and training purposes.
Property features
- A deceptively spacious three bedroom detached house
- Located on an elevated plot providing stunning views
- First floor bedroom with walk in wardrobe and ensuite
- Double garage and driveway
- Two reception rooms plus a garden room
- Contemporary kitchen
Property description
Nestled in an idyllic elevated position of Stockton Brook and offering far reaching views over the surrounding town and countryside, sits this beautifully presented three bedroom detached stone house. The current vendors have created a stunning first floor bedroom, having Juliet balcony, walk in wardrobe, ensuite shower room and a landing area which is also useful as a study area.
This individually designed home boasts open plan living accommodation comprising of a living room with feature stone fireplace and timber lintel over, feature bay window and a garden room/conservatory off, providing stunning far reaching views. Double doors lead you into the dining room, which has a breakfast island with wood worksurface, storage beneath, bay window and stairs to the first floor. The dining room opens out into the kitchen, which has been re-fitted with a contemporary kitchen, with base and wall units, wood worksurfaces, belfast sink, integral dishwasher, Rangemaster cooker, space for an American style fridge/freezer and door out onto the patio. Also located within the ground floor are two generous sized bedrooms and the bathroom providing both shower and bath facilities.
Externally a cobbled driveway is located to the front and provides ample off road parking which allows access to the double garage and courtyard. Flagged patio areas surround the property with tiered gardens at the rear elevation.
A viewing is highly recommended to appreciate this homes location, privacy, stunning views and spacious accommodation.
Entrance Porch
Upvc double glazed door and windows to the front.
Living Room (19' 4'' x 11' 11'' (5.89m x 3.62m))
Two radiators, cornicing, ceiling rose, Upvc double glazed bay window to the front, wall lights, gas fire, tiled heart, stone surround, wood mantle.
Garden Room/Conservatory (8' 11'' x 8' 11'' (2.71m x 2.71m))
Upvc double glazed windows, insulated roof, radiator, Upvc double glazed door to the rear.
Dining Room (12' 11'' x 11' 11'' (3.94m x 3.63m))
Breakfast island with cupboards beneath, wood worksurface, wall lights, cornicing, ceiling rose, Upvc double glazed bay window to the front, radiator, stairs to the first floor, storage cupboard.
Kitchen (22' 7'' x 7' 1'' (6.88m x 2.17m))
Range of fitted units to the base and eye level, belfast sink, satin mixer tap, integral dishwasher, wood worksurfaces, Upvc double glazed door to the side, Upvc double glazed window to either sides, loft hatch, Rangemaster cooker, extractor fan, space for an American style fridge/freezer, cupboard housing the gas fired boiler.
Inner Hall
Radiator.
Bedroom Two (13' 0'' x 11' 10'' (3.97m x 3.61m))
Upvc double glazed window to the side, radiator, cornicing.
Bedroom Three (12' 10'' x 10' 9'' (3.90m x 3.28m))
Upvc double glazed window to the side, radiator, inset downlights.
Bathroom (8' 11'' x 8' 1'' (2.72m x 2.46m))
Walk in shower with body jets, radiator, corner bath with traditional style mixer tap with telephone style shower head, low level WC, pedestal wash hand basin, tiled, extractor.
First Floor
Landing/Study Area (12' 0'' x 11' 2'' (3.67m x 3.41m))
Eaves storage, velux style window to the front, Upvc double glazed window to the side, eaves storage.
Bedroom One (31' 5'' x 12' 0'' (9.58m reducing to 4.92m x 3.66m reducing to 1.80m))
Juliet patio doors to the side, two velux style windows to the front, eaves storage, radiator, walk in wardrobe.
Ensuite (7' 11'' x 5' 8'' (2.41m x 1.73m))
Walk in shower, chrome fitment, low level WC, pedestal wash hand basin, heated ladder radiator, Velux style window to the rear.
Outside
Block driveway with pedestrian gated access to courtyard having steps leading to the front aspect with courtesy lighting.
Double Garage (18' 2'' x 17' 10'' (5.54m x 5.43m))
Having electric up and over door, concrete floor, pedestrian door to the side aspect, UPVC double glazed window to the side aspect, electric light and power connected.
Garden
Patio area's surround the property with courtesy lighting, tiered gardens at the rear.
Property info
For more information about this property, please contact
Whittaker & Biggs, ST13 on +44 1538 269070 * (local rate)
Disclaimer
Property descriptions and related information displayed on this page, with the exclusion of Running Costs data, are marketing materials provided by Whittaker & Biggs, and do not constitute property particulars. Please contact Whittaker & Biggs for full details and further information. The Running Costs data displayed on this page are provided by PrimeLocation to give an indication of potential running costs based on various data sources. PrimeLocation does not warrant or accept any responsibility for the accuracy or completeness of the property descriptions, related information or Running Costs data provided here.


















































.png)


