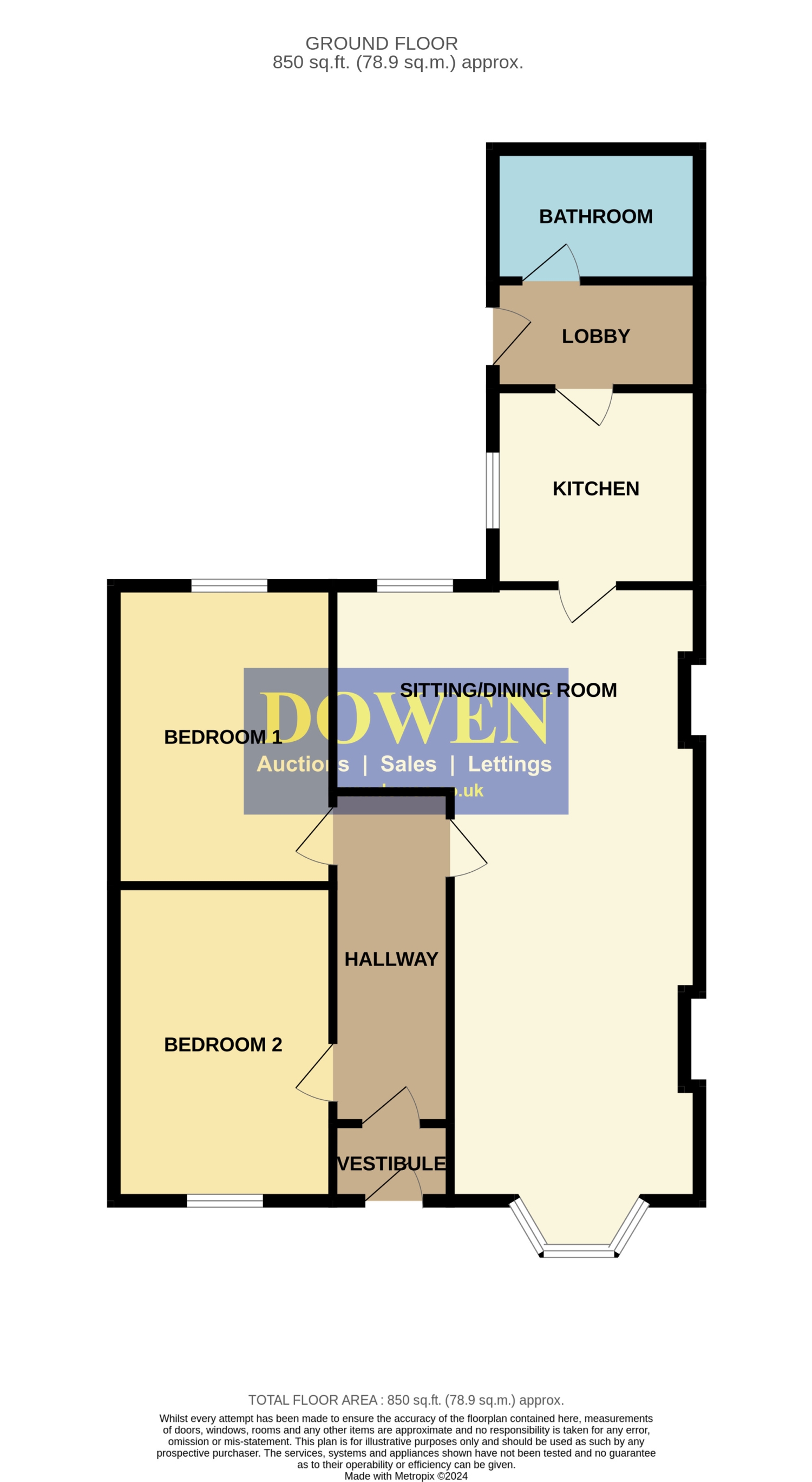Terraced house for sale in Queens Crescent, Sunderland, Tyne And Wear SR4
* Calls to this number will be recorded for quality, compliance and training purposes.
Property features
- 2 bedrooms
- One level
- Lounge / dining room
- Rear yard
- No chain
Property description
Dowen is pleased to present this deceptively spacious two-bedroom terraced cottage, located in the highly sought-after area of Queens Crescent. This charming double-fronted home features an inviting entrance vestibule leading to a welcoming hallway, two generous double bedrooms, and an open-plan lounge and dining area that flows into a well-appointed kitchen onto a four-piece bathroom. Additional benefits include an enclosed yard with a garage door offering off-street parking. This property is ideal for both first-time buyers and those looking to move up the property ladder. With high demand expected, call Dowen at to arrange a viewing.
Entrance Vestibule
UPVC double glazed door into entrance vestibule, laminate flooring
Entrance Hallway
Radiator, laminate flooring, loft access
Lounge/Dining Room
9.271m x 4.8006m - 30'5” x 15'9”
UPVC double glazed walk in bay window, radiator, feature fireplace with electric fire to lounge area with UPVC double glazed window, radiator, laminate flooring throughout
Kitchen
2.5908m x 2.6924m - 8'6” x 8'10”
Range of modern wall and base units, heat resistant work surfaces, sink unit with mixer tap, plumbing for washing machine, UPVC double glazed window, wall mounted gas fired combi boiler
Rear Lobby
Tiling to floor, UPVC double glazed door accessing rear yard
Bathroom
2.54m x 1.7272m - 8'4” x 5'8”
Four piece suite comprising walk in shower enclosure, with over head electric shower, panel bath, pedestal hand wash basin, low flush WC, UPVC double glazed window, radiator, tiling to floor and splash areas, spotlights to ceiling
Bedroom One
4.0894m x 2.9464m - 13'5” x 9'8”
UPVC double glazed window, radiator, laminate flooring
Bedroom Two
4.1656m x 2.8956m - 13'8” x 9'6”
UPVC double glazed window, radiator
Externally
To the front is a wall enclosed forecourt
To the rear is a wall enclosed yard area, with up and over garage door
Property info
For more information about this property, please contact
Dowen, SR1 on +44 191 392 0813 * (local rate)
Disclaimer
Property descriptions and related information displayed on this page, with the exclusion of Running Costs data, are marketing materials provided by Dowen, and do not constitute property particulars. Please contact Dowen for full details and further information. The Running Costs data displayed on this page are provided by PrimeLocation to give an indication of potential running costs based on various data sources. PrimeLocation does not warrant or accept any responsibility for the accuracy or completeness of the property descriptions, related information or Running Costs data provided here.














.png)
