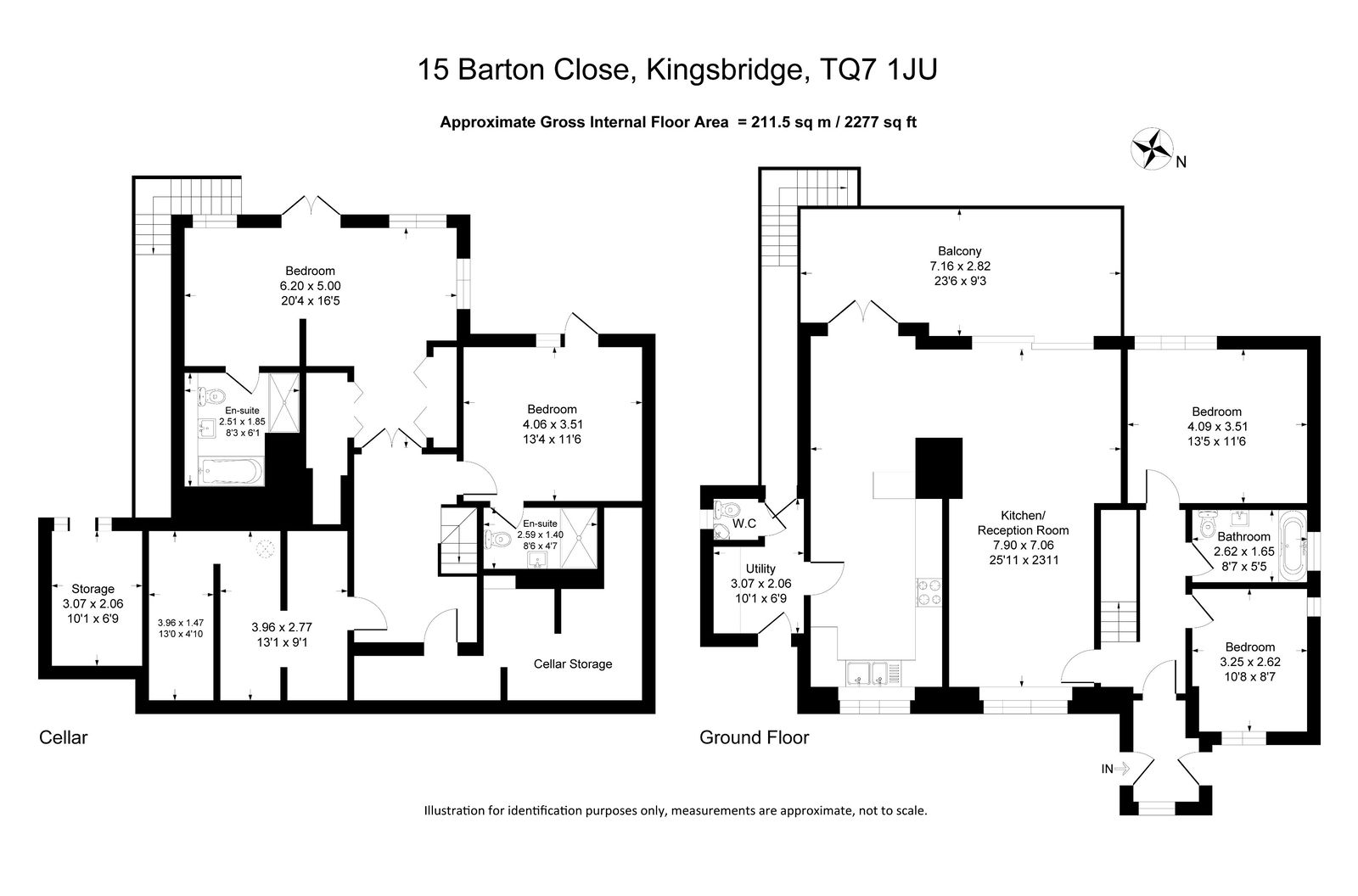Detached house for sale in Barton Close, Kingsbridge TQ7
* Calls to this number will be recorded for quality, compliance and training purposes.
Property features
- Superb detached family home
- Finished to a high specification
- Thoughtfully designed
- Large open plan layout
- 4 double bedrooms
- Abundance of driveway parking
- Panoramic views
- Large south facing balcony
- Quiet residential road
- Sought after location
Property description
Having been renovated to a high specification in 2017 and nestled on a sought-after road in the popular market town of Kingsbridge, this property is an impressive family home that effortlessly combines comfort and sophistication. Situated in an elevated position, the property offers stunning views over an Area of Outstanding Natural Beauty.
As you approach the property, a driveway leads you to the front of the house, providing ample, easy parking for five vehicles. The entrance porch is spacious with plenty of room for shoes and coats. When entering the well proportioned living room, one’s eyes are immediately drawn to the sunning views over the ever-changing panorama. The large sliding doors which frame the countryside flood the room with an abundance of natural light. The living area seamlessly flows into the kitchen/dining room, making it perfect for both everyday family life and entertaining guests. The kitchen is equipped with high end Neff appliances and offers good space for cooking. The dining area opens directly onto the balcony for effortless indoor-outdoor living. Adjacent to the kitchen, a convenient utility area and cloakroom add to the home’s practicality. Completing the accommodation on this floor are two double bedrooms, one of these bedrooms boasts stunning views over the countryside. A modern family bathroom serves these rooms.
Taking the stairs down to the ground floor, you will find a large, versatile hallway that could easily serve as a home office, a play area for children or a quiet reading nook. A bedroom to the right has a spacious, light and airy feel with en-suite shower room and patio doors into the private rear garden. The principal bedroom will also be found on this floor, having deep walk-in wardrobes, doors into the rear garden and a luxurious en-suite bathroom featuring a Mira Platinum shower, underfloor heating, separate bath, controlled lights and a Bluetooth, heated mirror.
A key highlight of this wonderful home is the large south-west facing millboard balcony with glass balustrade, which offers uninterrupted views of the picturesque countryside. This space is perfect for relaxing with a cup of coffee in the morning or entertaining guests in the evening, with the ever-changing panorama providing a stunning backdrop and providing the perfect opportunity for watching the sun set. The rear garden is equally inviting, accessible from both the balcony, bedrooms and both sides of the house, offering a private, peaceful area for outdoor activities and relaxation, having an outdoor kitchen area with BBQ and herb garden.
Whether you’re hosting gatherings on the sun-drenched balcony, enjoying the spacious and well-appointed interiors, or simply taking in the scenery, this is a home that truly has it all.
Further information
As part of our transparency policy, we request our sellers fill out a Property Information Questionnaire. This information can be provided to you. However, we recommend that you verify any information given during the conveyancing process.
Services
Electric: Mains
Water: Mains
Drainage: Mains
Heating: Gas fired central heating
construction
The property is understood to be a standard construction
parking
Carport and large driveway. Unrestricted on road parking.
Tenure
Freehold
local authority & council tax
South Hams District Council, Follaton House, Plymouth Road, Totnes TQ9 5NE.
Council tax band: E
Mobile Signal
Please check Ofcom website
Broadband
FTTP
Viewings
Strictly by appointment with Luscombe Maye, Kingsbridge.
For more information about this property, please contact
Luscombe Maye, TQ7 on +44 1548 389954 * (local rate)
Disclaimer
Property descriptions and related information displayed on this page, with the exclusion of Running Costs data, are marketing materials provided by Luscombe Maye, and do not constitute property particulars. Please contact Luscombe Maye for full details and further information. The Running Costs data displayed on this page are provided by PrimeLocation to give an indication of potential running costs based on various data sources. PrimeLocation does not warrant or accept any responsibility for the accuracy or completeness of the property descriptions, related information or Running Costs data provided here.
































.png)


