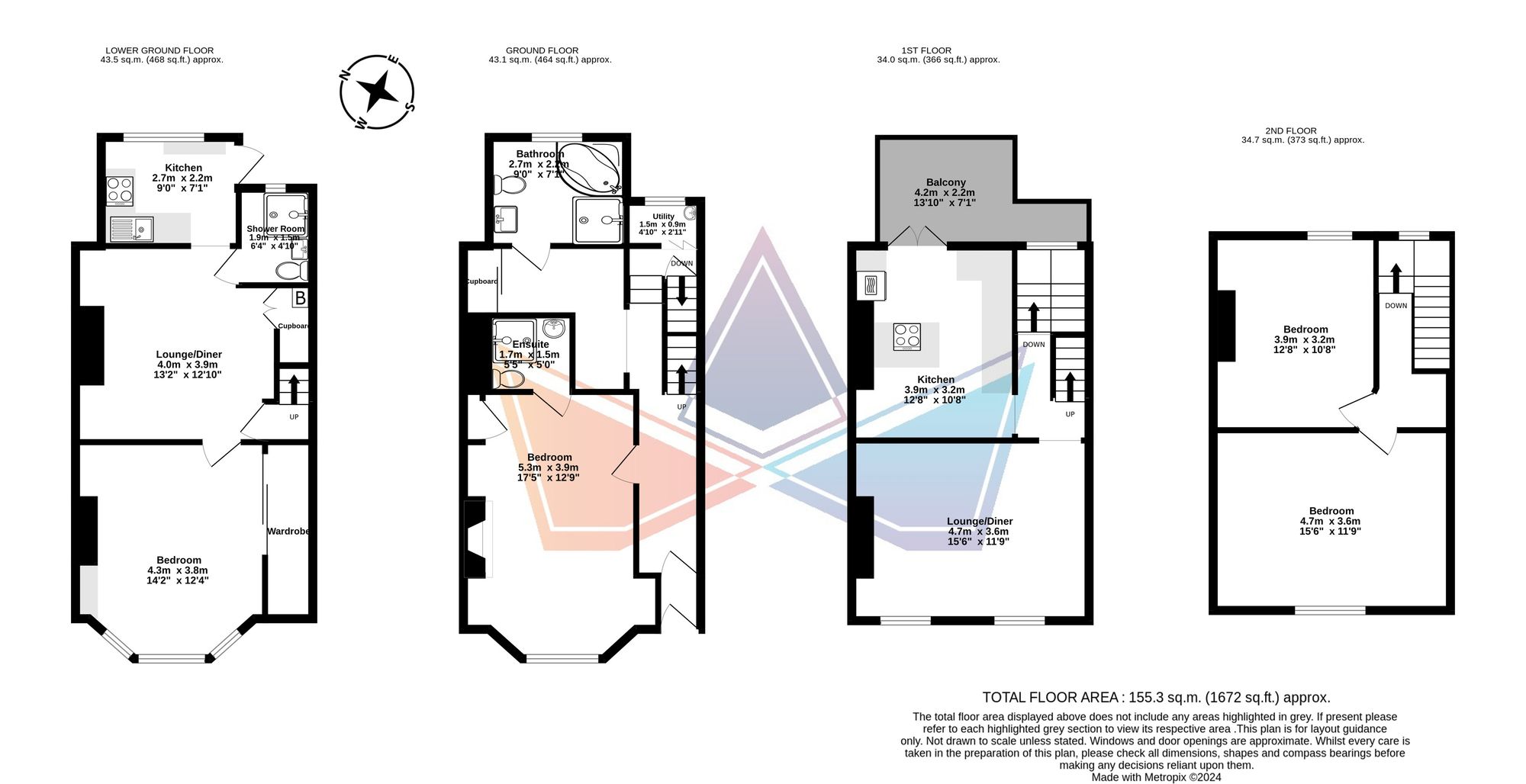End terrace house for sale in Guildhall Street, Folkestone CT20
* Calls to this number will be recorded for quality, compliance and training purposes.
Property features
- Stunning Home With Stylish Kitchens & Bathrooms In A Central Location
- Ideally Positioned Between The Station & The Old High Street
- Versatile Living Accommodation With Potential For Self Contained Annex
- Four Double Bedrooms & Three Bathrooms
- Balcony Off From The Kitchen With Great Views Across The Town
- Private Rear Garden With Summerhouse
- Great For Commuters & Families With A Secure Rear Garden
Property description
Immaculate period home in a great central location between the bustling station and the charming Old High Street, this stunning four bedroom end-of-terrace home offers a perfect blend of contemporary luxury and every-day convenience.
Upon entering the property, you are greeted by a sense of space and light that flows effortlessly throughout. The stylishly designed kitchen and bathrooms are a standout feature, exuding modern elegance and functional beauty. The generously proportioned rooms and versatile living spaces provide ample room for both relaxation and entertainment. The four double bedrooms and three bathrooms are thoughtfully designed, offering comfort and privacy for the entire family. The balcony off the kitchen is a charming retreat, inviting you to enjoy a morning coffee or a sunset drink while admiring the scenic views across the town.
The potential for a self-contained annexe provides flexibility for various living arrangements, catering to the diverse needs of modern households. The private rear garden is a peaceful sanctuary, ideal for hosting gatherings or simply enjoying a quiet moment outdoors. The addition of a summerhouse further enhances the outdoor living experience, creating a space for relaxation and recreation all year round.
With its ideal location, versatile accommodation, and modern amenities, this property is truly a rare find that caters to the needs of discerning buyers looking for a perfect blend of style and convenience. Don't miss the opportunity to make this stunning home yours and experience the best of urban living in a tranquil setting. Contact us today to arrange a viewing and discover the endless possibilities that this property has to offer.
The property has brick and block construction and has had no adaptions for accessibility.
Identification checks
Should a purchaser(s) have an offer accepted on a property marketed by Miles & Barr, they will need to undertake an identification check. This is done to meet our obligation under Anti Money Laundering Regulations (aml) and is a legal requirement. We use a specialist third party service to verify your identity. The cost of these checks is £60 inc. VAT per purchase, which is paid in advance, when an offer is agreed and prior to a sales memorandum being issued. This charge is non-refundable under any circumstances.
EPC Rating: D
Location
Awarded Best Place to Live in The South East by The Times 2024; This coastal town is the very model of modern regeneration for shipshape and stylish living. Folkestone has seen much regeneration over the past few years, with much more planned going forward, especially surrounding the town centre and Harbour. Folkestone has a large array of shops, boutiques and restaurants as well as many hotels and tourist attractions. Folkestone is fortunate to have two High Speed Rail links to London, both offering a London commute in under an hour. There are great transport links to surrounding towns and cities and easy access to the continent too. With so much going on and with the future bright, Folkestone is an excellent location to both live and invest in.
Lower Ground Floor
Leading to
Lounge (4.90m x 4.35m)
Bedroom (4.9m x 3.9m)
Kitchen (2.7m x 2.1m)
Shower Room (1.93m x 1.60m)
Upper Ground Floor
Leading to
Bedroom (4.75m x 3.84m)
En-Suite (1.6m x 1.5m)
Bathroom (2.66m x 2.00m)
First Floor
Leading to
Lounge (4.9m x 3.6m)
Kitchen/Diner (3.9m x 3.2m)
Second Floor
Leading to
Bedroom (4.90m x 3.63m)
Bedroom (3.90m x 3.24m)
Property info
For more information about this property, please contact
Miles & Barr - Folkestone, CT20 on +44 1303 847085 * (local rate)
Disclaimer
Property descriptions and related information displayed on this page, with the exclusion of Running Costs data, are marketing materials provided by Miles & Barr - Folkestone, and do not constitute property particulars. Please contact Miles & Barr - Folkestone for full details and further information. The Running Costs data displayed on this page are provided by PrimeLocation to give an indication of potential running costs based on various data sources. PrimeLocation does not warrant or accept any responsibility for the accuracy or completeness of the property descriptions, related information or Running Costs data provided here.






























.png)

