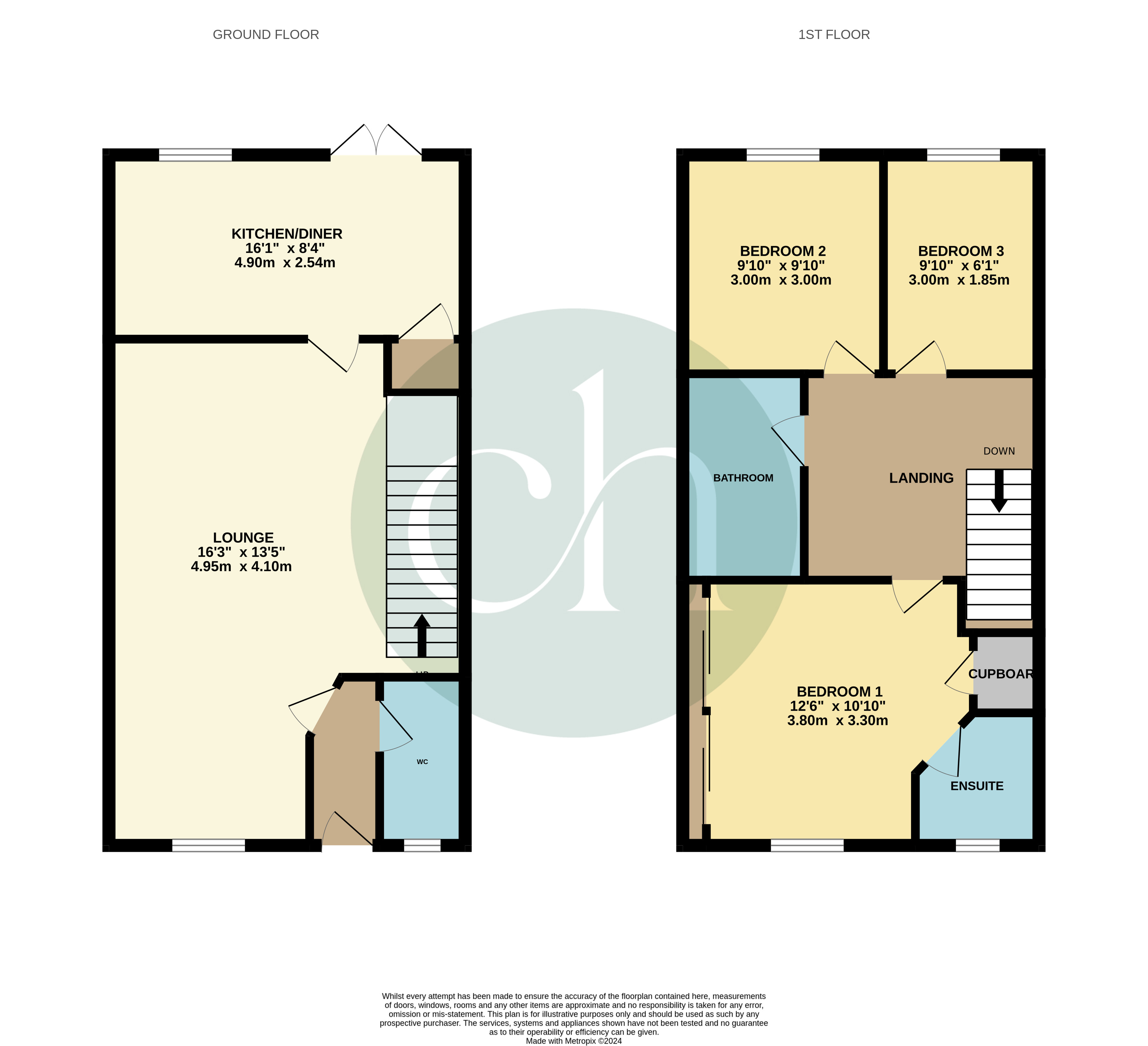Terraced house for sale in Fosbury Crescent, Coate, Swindon, Wiltshire SN3
* Calls to this number will be recorded for quality, compliance and training purposes.
Utilities and more details
Property features
- 1 year old town house
- 35ft enclosed rear garden
- Parking space to the front
- Three bedrooms with ensuite
- Kitchen with built in appliances
- No onward chain
Property description
Built in 2023 is this modern townhouse situated in the popular Badbury Park development with easy access to A419 & M4 J.15. The property is neatly presented and benefits from three bedrooms with ensuite to the main bedroom, a ground floor cloakroom, living room and kitchen/dining room opening onto the rear garden. With radiator central heating, uPVC double glazing and parking to the front, early viewings are highly recommended.
Entrance:
Access via double glazed composite door to:
Entrance Hall:
Radiator.
Cloakroom:
White suite comprising low level wc. Pedestal wash hand basin with chrome mixer tap and tiled splashback. Radiator. Obscure uPVC double glazed window to front. Consumer unit.
Lounge: (4.95m x 4.1m)
UPVC double glazed window to front. Radiator. TV aerial point. Stairs to first floor landing. Door to:
Kitchen/Dining Room: (4.9m x 2.55m)
UPVC double glazed window and patio doors to rear garden. Kitchen fitted with a range of Mink coloured high gloss wall and base units with stainless steel fittings. Work surface with matching upstands. Inset 1 1/2 bowl single drainer stainless steel sink unit with chrome mixer tap over. Integrated dishwasher, fridge, freezer and washing machine. Built in electric oven. 4 ring gas hob with glass splashback and stainless steel extractor hood and downlight over. Radiator. Understairs storage cupboard.
First Floor Landing:
Access to loft. Built in storage cupboard.
Bedroom 1:
3.80m into door recess x 3.30m - uPVC double glazed window to front. Radiator. Triple built in mirror fronted wardrobes. Additional storage cupboard.
Ensuite:
White suite comprising corner set fully tiled shower cubicle accessed via glass sliding door with electric wall mounted Mira shower. Low level wc. Pedestal wash hand basin with chrome mixer tap. Radiator. Extractor fan. Obscure uPVC double glazed window to front.
Bedroom 2: (3m x 3m)
UPVC double glazed window to rear. Radiator.
Bedroom 3: (3m x 1.85m)
Radiator. UPVC double glazed window to rear.
Bathroom:
Modern suite comprising panelled bath with wall mounted shower and screen with tiled surround. Low level wc. Pedestal wash hand basin with chrome mixer tap. Tiled walls. Radiator.
Outside:
Tarmac driveway parking to the front of the property.
Rear Garden:
Fully enclosed with timber fencing. Gated rear access. Paved footpath from front to rear. Approx 35ft in length.
Note:
Council Tax Band: C
Property info
For more information about this property, please contact
Charles Harding, SN1 on +44 1793 937569 * (local rate)
Disclaimer
Property descriptions and related information displayed on this page, with the exclusion of Running Costs data, are marketing materials provided by Charles Harding, and do not constitute property particulars. Please contact Charles Harding for full details and further information. The Running Costs data displayed on this page are provided by PrimeLocation to give an indication of potential running costs based on various data sources. PrimeLocation does not warrant or accept any responsibility for the accuracy or completeness of the property descriptions, related information or Running Costs data provided here.























.png)
