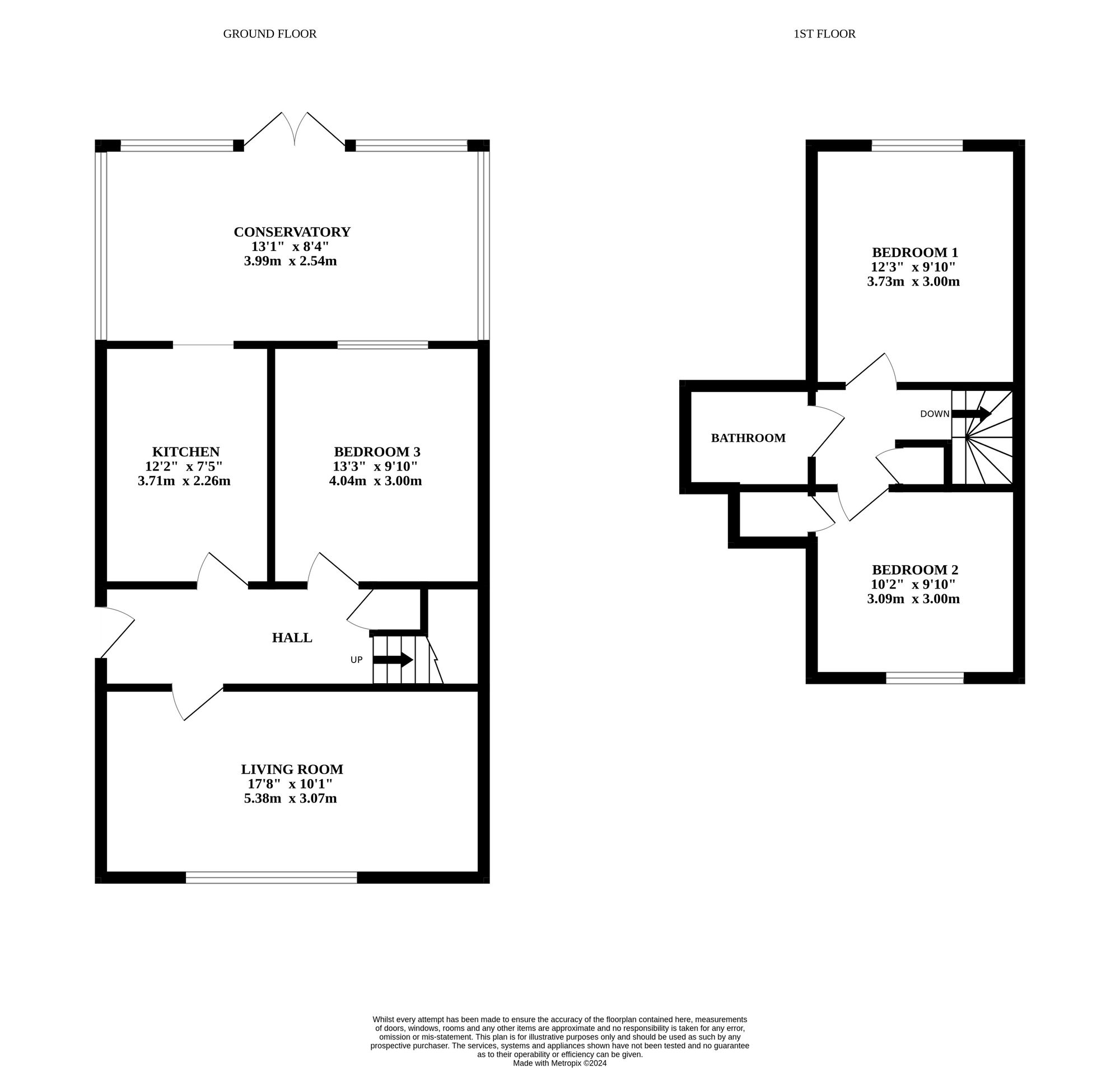Detached bungalow for sale in Meadow Close, Hellesdon, Norwich NR6
* Calls to this number will be recorded for quality, compliance and training purposes.
Property features
- Guide price: £270,000 - £280,000
- Cul-de-sac location
- Three bedroom detached chalet bungalow
- Well presented throughout
- Modern kitchen
- Conservatory
- Versatile third bedroom on ground floor - potential home office
- Enclosed rear garden
- Off road parking with garage and driveway
- Sought after location
Property description
*Guide Price: £270,000 - £280,000* This well-presented three-bedroom detached bungalow, nestled down a quiet cul-de-sac, presents an exciting opportunity for those in search of a tastefully designed family residence. Boasting a distinctive charm and a well-thought-out layout, this property exudes a sense of modernness throughout. Whether you are seeking a peaceful retreat or a modern home to entertain family and friends, this detached chalet bungalow is sure to tick those boxes and provide a place to call your own.
Location
Meadow Close offers a serene residential setting just a short drive from the vibrant heart of Norwich. The area is well-connected, with easy access to the A140 and A47, making commutes straightforward and convenient. Residents can enjoy the proximity to local amenities, including supermarkets, schools, and parks, all within a few minutes' walk. Additionally, the nearby Norwich International Airport is ideal for frequent travellers. The surrounding neighbourhood is family-friendly, with a blend of green spaces and modern conveniences, offering the perfect balance between tranquillity and accessibility.
Meadow Close
Upon entering, you are welcomed into a spacious hall that seamlessly connects to a well-proportioned lounge area offering a perfect space for relaxation and entertainment. To the left, a modern kitchen awaits, equipped with a range of contemporary fitted wall and base units, complemented by sleek work surfaces and essential appliances including a built-in oven, hob, and extractor fan. This culinary space effortlessly flows into a bright conservatory through an open doorway, creating a seamless transition between indoor and outdoor living.
The ground floor also features a versatile third bedroom, ideally suited for a potential home office or guest accommodation, adding a layer of functionality to the home. Meanwhile, upstairs, two additional bedrooms await, offering comfortable living spaces with thoughtful details such as eaves storage in the second bedroom and built-in wardrobes in the primary bedroom. Also found upstairs is the family bathroom.
Outside, the property boasts an enclosed rear garden. The garden features a small lawned area alongside a paved section, ideal for al fresco dining or enjoying the fresh air in a tranquil setting. For added convenience, the property also includes off-road parking with a garage and driveway, ensuring ample space for vehicles and storage needs.
Agents Notes
We understand this property will be sold freehold, connected to mains water, electricity, gas, and drainage.
Tax Council Band - B
EPC Rating: C
Disclaimer
Minors and Brady, along with their representatives, are not authorized to provide assurances about the property, whether on their own behalf or on behalf of their client. We do not take responsibility for any statements made in these particulars, which do not constitute part of any offer or contract. It is recommended to verify leasehold charges provided by the seller through legal representation. All mentioned areas, measurements, and distances are approximate, and the information provided, including text, photographs, and plans, serves as guidance and may not cover all aspects comprehensively. It should not be assumed that the property has all necessary planning, building regulations, or other consents. Services, equipment, and facilities have not been tested by Minors and Brady, and prospective purchasers are advised to verify the information to their satisfaction through inspection or other means.
For more information about this property, please contact
Minors & Brady, NR12 on +44 1603 963896 * (local rate)
Disclaimer
Property descriptions and related information displayed on this page, with the exclusion of Running Costs data, are marketing materials provided by Minors & Brady, and do not constitute property particulars. Please contact Minors & Brady for full details and further information. The Running Costs data displayed on this page are provided by PrimeLocation to give an indication of potential running costs based on various data sources. PrimeLocation does not warrant or accept any responsibility for the accuracy or completeness of the property descriptions, related information or Running Costs data provided here.




























.png)
