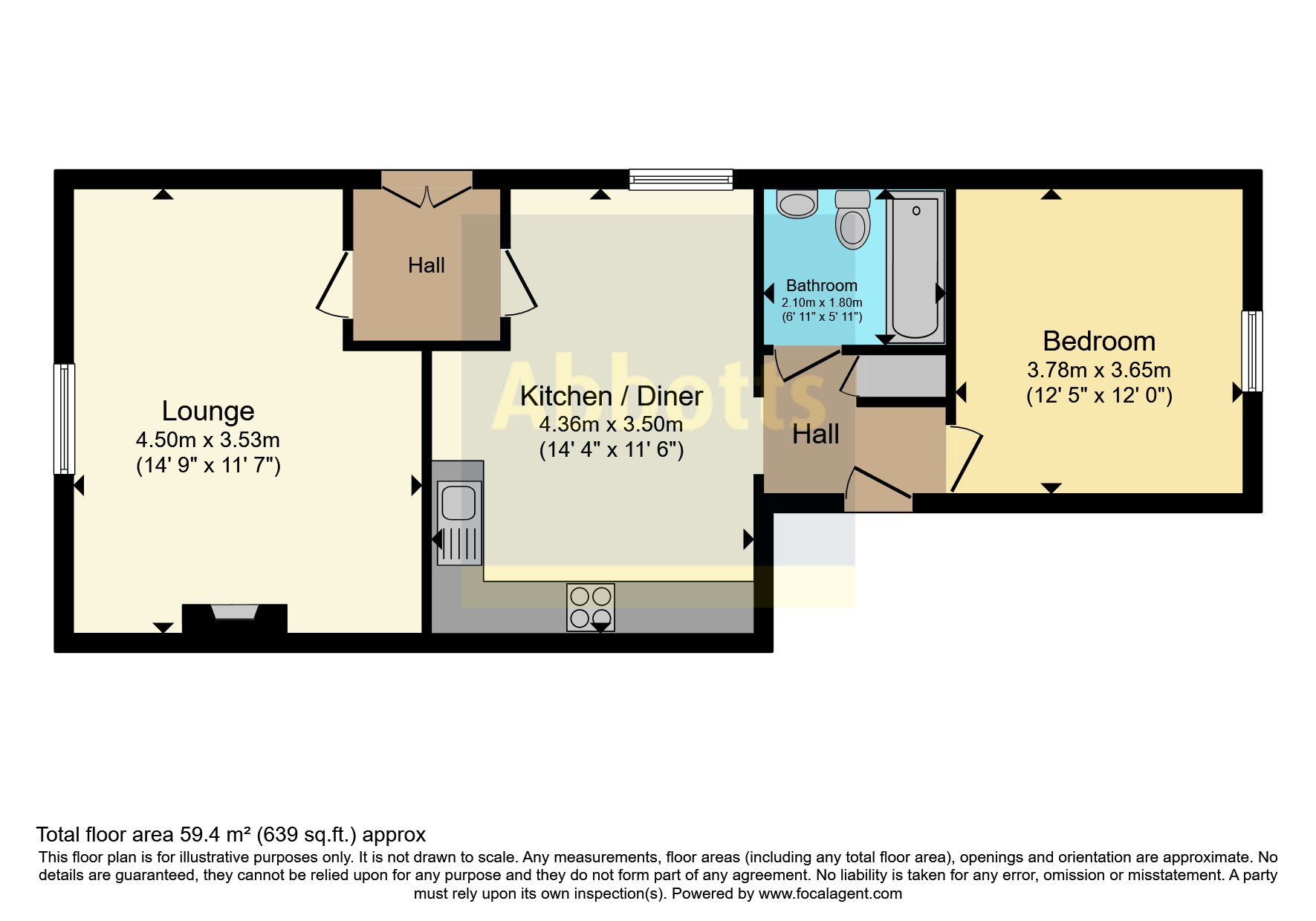Bungalow for sale in Horseshoe Crescent, Shoebury Garrison, Shoeburyness, Essex SS3
* Calls to this number will be recorded for quality, compliance and training purposes.
Property features
- Sought After Shoebury Garrison
- Character Bungalow
- Large Double Bedroom
- Louge Looking Out To Parade Grounds
- Well Equipped Fitted Kitchen/Diner
- Three Piece Fitted Bathroom
- Vaulted Ceilings With Two Mezzanine Areas
- Small Private Garden
- Allocated Parking
- Penty Of Charm & Character
Property description
Abbotts are delighted to present this rare opportunity to purchase one of only a handful of these stunning character bungalows situated on the sought after Shoebury Garrison and set within moments of the nearby beaches and a short walk of Shoeburyness Station. Making this a fabulous opportunity ideal for first time buyers & commuters, perfect for those looking to downsize in style or perfect for a lavish weekend retreat.
This deceivingly spacious Grade II Listed residence comes with charming large period sash windows giving an abundance of natural light, along with high level and vaulted ceilings to enhance the roomy feel. The accommodation features a front lounge with a fireplace and a picturesque outlook to the parade grounds and a well equipped fitted kitchen/diner, which both boast mezzanine spaces for versatile additions. There is a well sized double bedroom set to the rear and a fitted three piece bathroom. With a small private rear garden giving your own outside space and an allocated parking space.
An internal viewing of this marvellous freehold property is highly recommended to fully appreciate all it has offer, plus further benefits which include excellent access to the surrounding outside green spaces and nature reserves, local shops & amenities, along with being set within easy reach of Southend City centre and Southend International Airport.
Entrance Hall
Front double doors giving access, high level ceiling with a loft hatch, tiled floor, radiator.
Lounge (4.5m x 3.53m)
14'9" x 11'7" -
Large sash style window facing the front and looking out to the parade grounds, open fire with a cast iron fireplace and a tiled heath, painted floorboards, two radiators, vaulted ceiling giving space for a mezzanine area.
Kitchen/Diner (4.37m x 3.5m)
14'4" x 11'6" -
Fitted with a range of wall and base level units and drawers, fitted worktops, inset ceramic single sink and drainer unit with a rinser style tap, electric double oven, gas hob with an extractor hood over, tiled splashbacks, complementary under unit lighting and downlights, spaces for a fridge/freezer, washing machine and dishwasher, space for a dining table and chairs, large sash style window facing the side, matching kitchen cupboard with the home's boiler, vaulted ceiling giving space for a mezzanine area, tiled flooring, radiator, door to the rear lobby.
Rear Lobby
Built-in airing cupboard, side door giving access to the garden, space for a desk area, loft hatch, radiator, doors to the bedroom and bathroom.
Bathroom (2.18m x 1.68m)
7'2" x 5'6" -
Panel enclosed bath with a telephone style mixer tap, shower attachment and a glass screen, low level W/C, pedestal wash hand basin, tiled walls, spotlights, extractor fan, radiator.
Bedroom (3.78m x 3.66m)
12'5" x 12' -
Sash style window facing the rear with secondary glazing, high level coved ceiling, two radiators.
Garden
Private garden wrapping around the home, with an artificial lawn seating area, a long storage unit and a side gate.
Parking
Allocated parking for one car.
Agents Note
Shoebury Garisson Estate Charge - approx £200 p/a
Council Tax - Band C
Property info
For more information about this property, please contact
Abbotts - Thorpe Bay, SS1 on +44 1702 787650 * (local rate)
Disclaimer
Property descriptions and related information displayed on this page, with the exclusion of Running Costs data, are marketing materials provided by Abbotts - Thorpe Bay, and do not constitute property particulars. Please contact Abbotts - Thorpe Bay for full details and further information. The Running Costs data displayed on this page are provided by PrimeLocation to give an indication of potential running costs based on various data sources. PrimeLocation does not warrant or accept any responsibility for the accuracy or completeness of the property descriptions, related information or Running Costs data provided here.


























.png)
