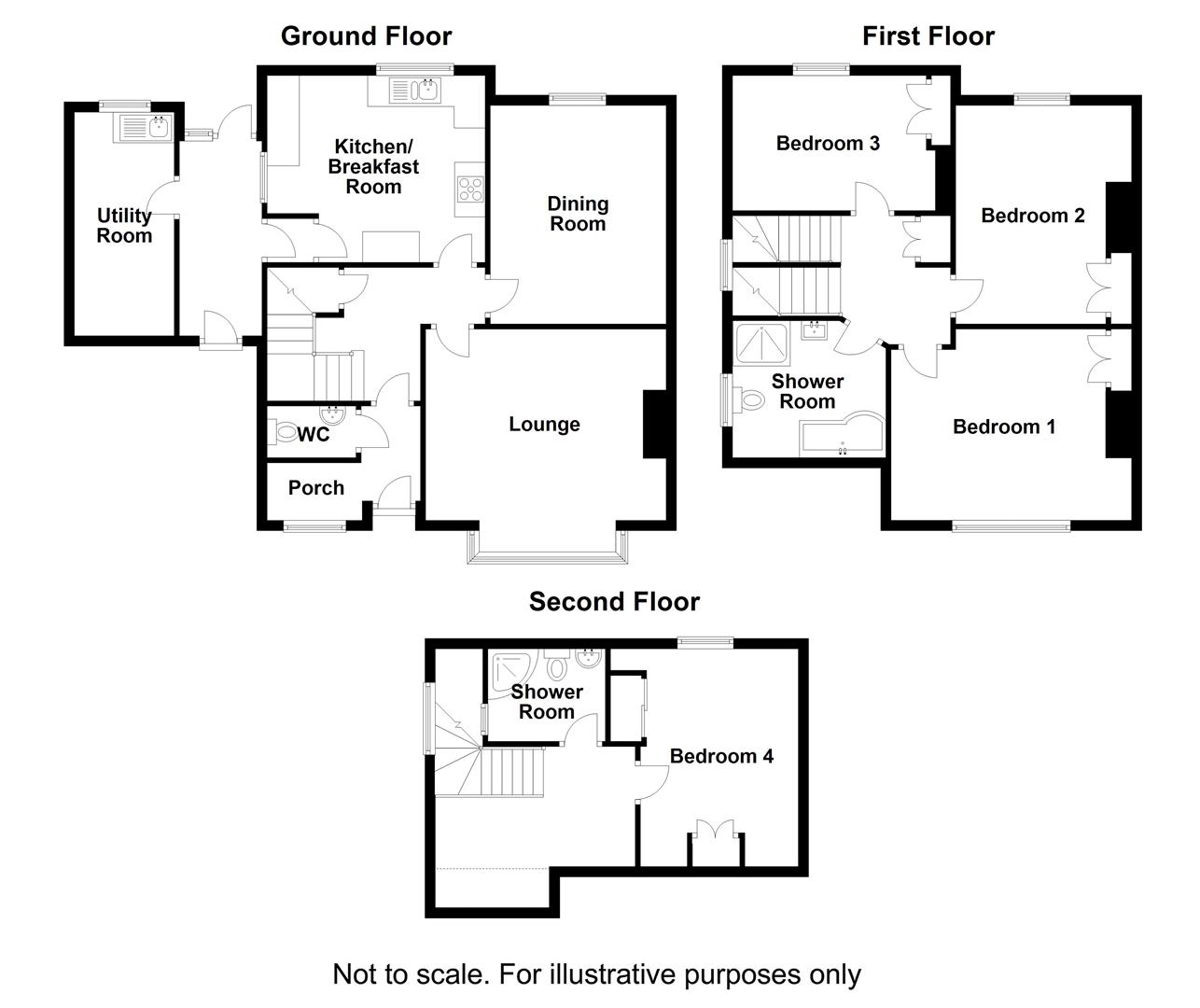Semi-detached house for sale in The Avenue, Spinney Hill, Northampton NN3
* Calls to this number will be recorded for quality, compliance and training purposes.
Property description
A four bedroomed family home situated in the sought after area of Spinney Hill on The Avenue. The accommodation comprises entrance hall, cloakroom, lounge, dining room, kitchen/breakfast room, lobby and utility room to the ground floor. To the first floor there are three bedrooms and a bathroom and on the second floor there is a further bedroom and shower room. Outside there is a front and rear garden with are mainly laid to lawn and enclosed by wood panel fencing.
Accommodation
Ground Floor
Entrance Hall
Enter via a double glazed front door with obscure glass, stairs rise to the first floor, under stairs storage cupboard and doors leading to:-
Cloakroom
Fitted with WC and wash hand basin, ceramic tiled flooring and a window to the side elevation.
Dining Room (4.34m x 3.48m (14'3 x 11'5))
With a built in dresser and cupboards, radiator and a window to the rear elevation.
Kitchen / Breakfast Room (4.22m x 3.63m (13'10 x 11'11))
Fitted with a range of base and eye level units with worksurfaces over, double stainless steel sink and drainer with mixer tap over, space for a Range Cooker, space for fridge/freezer and space for a dishwasher. There is a floor mounted combination gas fired boiler, window overlooking the rear garden and a radiator.
Lobby
Accessed via a door from the kitchen with further doors leading to the front and rear elevations. A further door leads to:-
Utility Room
With a window to the rear elevation, sink and a space for a washing machine.
First Floor
Landing
With stairs rising to the second floor, built in storage cupboard and doors leading to:-
Bedroom One (4.67m x 3.73m (15'4 x 12'3))
A built in wardrobe with cupboards and drawers, A pvcu double glazed window to the front elevation and radiator.
Bedroom Two (4.24m x 3.66m (13'11 x 12'0))
A secondary double glazed window overlooks the rear garden, original built in wardrobe with cupboard and drawer, original fireplace, picture rail and a radiator.
Bedroom Three (3.76m x 2.62m (12'4 x 8'7))
Original built in wardrobe with cupboards and drawers, window to the rear elevation and radiator.
Bathroom (2.97m x 2.69m (9'9 x 8'10))
Fitted with a suite comprising a panelled bath with shower over, glass screen, pedestal wash hand basin and WC and there is a chrome heated towel rail.
Second Floor
Landing (4.22m x 2.62m (13'10 x 8'7))
A spacious landing which can be used as a study area, window to the side elevation and doors lead to: -
Shower Room (2.51m x 1.91m (8'3 x 6'3))
A refitted suite comprising WC, wash hand basin, shower cubicle, tiled splashbacks and an obscure window to the landing area.
Bedroom Four (4.22m x 3.05m (13'10 x 10'0))
With a built in storage cupboard, an eaves storage cupboard, a dormer window to the rear elevation and a radiator.
Outside
Front Garden
Enclosed by timber fencing with gate and pathway to the front door there is a small lawned area with a variety of flowers and shrubs.
Rear Garden
The rear garden is mainly laid to lawn with a decked patio area, large shed and a variety of flowers and shrubs.
Garages
A detached brick built garage approached from Mountfield Road with an up and over door.
Council Tax
West Northamptonshire Council - Tax Band E
Local Amenities
Convenient for access to Morrisons Supermarket and Bradlaugh Fields. Northampton Racecourse is approximately one mile distant where there are hard and lawned tennis courts, bowling greens and Restaurant. Local schooling is at Parklands Primary School in Spinney Hill Way and secondary education at Thomas Becket rc Upper School on the Kettering Road North and Northampton School for Girls in Spinney Hill Road.
How To Get There
From Northampton town centre proceed in a northerly direction along the A5123 Kettering Road. Pass Morrisons supermarket on the left hand side and just after the next set of traffic lights turn left into The Avenue. The property can be found approximately 200 yards on the right hand side on the corner of Mountfield Road.
Doimb21082024/9988
Property info
For more information about this property, please contact
Richard Greener, NN3 on +44 1604 318001 * (local rate)
Disclaimer
Property descriptions and related information displayed on this page, with the exclusion of Running Costs data, are marketing materials provided by Richard Greener, and do not constitute property particulars. Please contact Richard Greener for full details and further information. The Running Costs data displayed on this page are provided by PrimeLocation to give an indication of potential running costs based on various data sources. PrimeLocation does not warrant or accept any responsibility for the accuracy or completeness of the property descriptions, related information or Running Costs data provided here.




























.png)