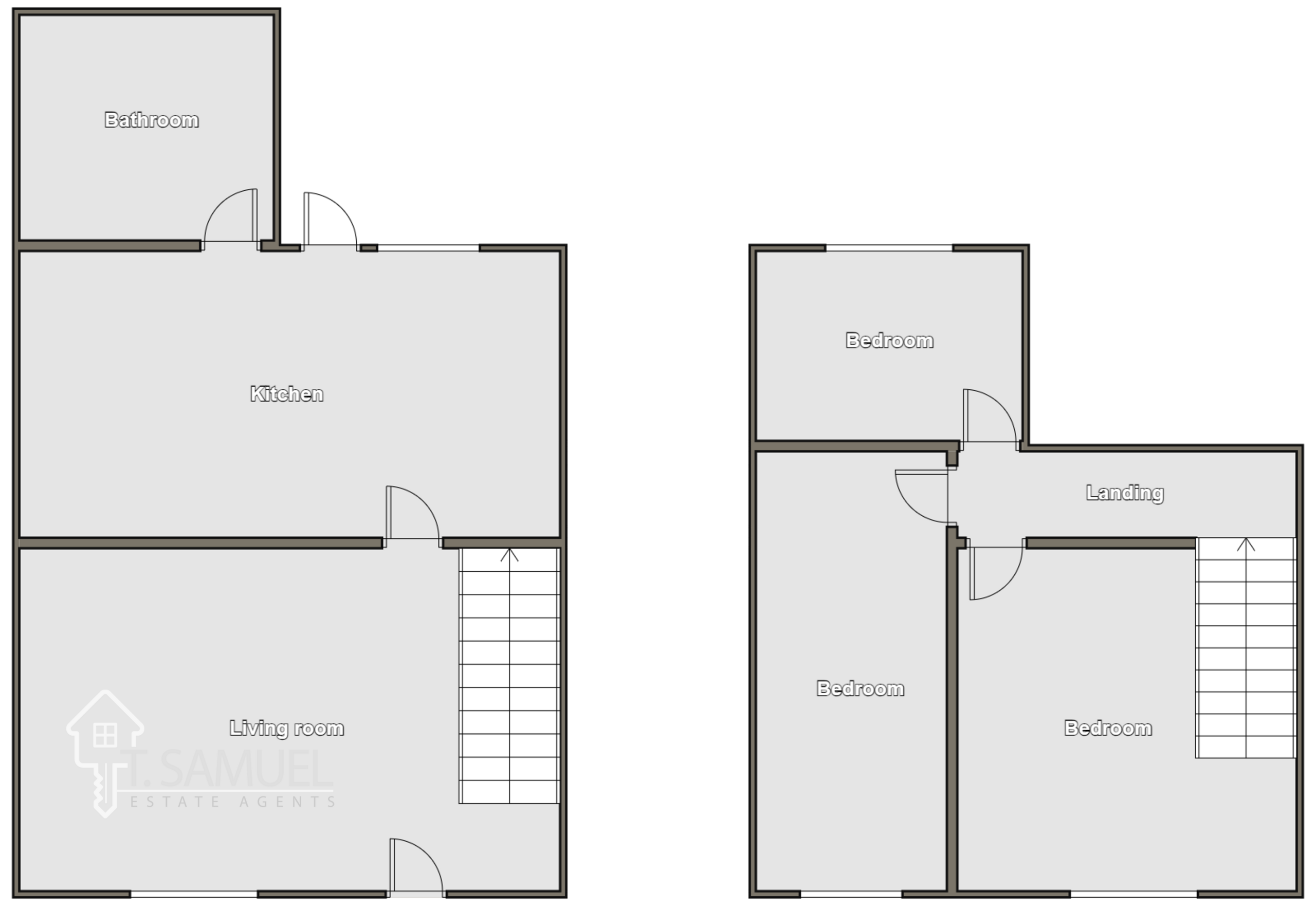Terraced house for sale in Phillip Street, Mountain Ash CF45
* Calls to this number will be recorded for quality, compliance and training purposes.
Property features
- 2 bedroom traditional terrace
- Newly fitted kitchen
- Vacant possesion and no onward chain
- Wheelchair accessible
Property description
Welcome to this beautifully renovated two-bedroom traditional terraced house, perfect for modern living while retaining its classic charm. Step inside to discover smooth white emulsion walls and ceilings throughout, complemented by new grey carpeting that adds a touch of contemporary elegance.
The lounge is exceptionally spacious and open-plan, offering ample room for relaxation and entertaining. The heart of the home is the stunning kitchen-diner, recently installed with stylish navy cabinets, wooden-style worktops, and plenty of space for dining. The downstairs bathroom is brand new, featuring sleek dark grey tiles, a large bathtub with an overhead shower, and generous space for comfort.
Upstairs, you’ll find two large double bedrooms, both offering plenty of space and light, ideal for restful nights and versatile use.
Outside, the rear garden has been thoughtfully designed with a patio area and a low-maintenance artificial grass area, perfect for children or pets to play. This property is move-in ready and must be seen to be fully appreciated.
Don’t miss the chance to make it your own!
Property comp; Lounge, kitchen diner, bathroom, 2 double bedrooms, rear garden
Lounge (5.76 m x 4.32 m (18'11" x 14'2"))
UPVC door with beautiful rose detailed stained glass leads to lounge. Grey laminate flooring. Smooth white emulsion walls and ceiling. Rustic wooden style skirting boards. Power points. Radiator. Original doors. Built in storage cupboard. UPVC window to front. Electric fireplace.
Kitchen Diner (5.68 m x 3.09 m (18'8" x 10'2"))
Herringbone style laminate flooring. Smooth white emulsion walls with stylish grey tiles. Smooth emulsion ceiling. Modern navy cabinetry complimented by wooden style worktops. Plumed for washing machine. Power points. UPVC window and door to rear garden.
Bathroom (3.00 m x 2.78 m (9'10" x 9'1"))
Cream tiles laid on floors. Smooth white emulsion walls with dark grey tiles. Smooth emulsion ceiling. Bathtub with overhead shower. Hand basin and toilet. Rustic wooden style skirting boards. Radiators. 2x UPVC window to rear.
Landing (3.19 m x 0.76 m (10'6" x 2'6"))
Grey carpet. Smooth white emulsion walls and ceiling. Rustic wooden style skirting boards.
Bedroom 1 (4.36 m x 2.53 m (14'4" x 8'4"))
Grey carpet. Smooth white emulsion walls and ceiling. Rustic wooden style skirting boards. Power points. Radiator. Original doors. Built in storage cupboard housing boiler. UPVC window to front.
Bedroom 2 (3.49 m x 3.20 m (11'5" x 10'6"))
Grey carpet. Smooth white emulsion walls and ceiling. Rustic wooden style skirting boards. Power points. Radiator. Original doors. UPVC window to front.
Property info
For more information about this property, please contact
T Samuel Estate Agents, CF45 on +44 1443 308946 * (local rate)
Disclaimer
Property descriptions and related information displayed on this page, with the exclusion of Running Costs data, are marketing materials provided by T Samuel Estate Agents, and do not constitute property particulars. Please contact T Samuel Estate Agents for full details and further information. The Running Costs data displayed on this page are provided by PrimeLocation to give an indication of potential running costs based on various data sources. PrimeLocation does not warrant or accept any responsibility for the accuracy or completeness of the property descriptions, related information or Running Costs data provided here.







































.png)



