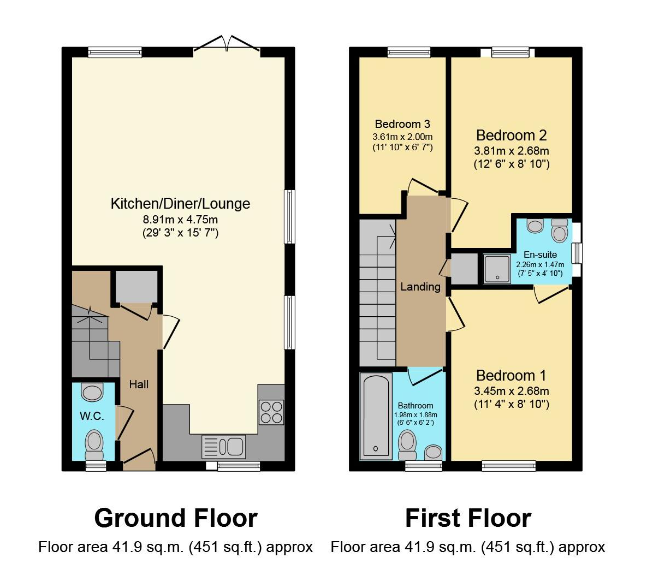Semi-detached house for sale in Woodlands Close, Swadlincote DE11
* Calls to this number will be recorded for quality, compliance and training purposes.
Property features
- Beautiful Semi Detached Home
- Three Bedrooms
- Open Plan Kitchen Living Diner with Patio Doors
- Ensuite & Family Bathroom
- Ground Floor WC
- Landscaped Rear Garden with Artificial Lawn
- Super Plot with Potential to Extend subject to pp
- Driveway to the Side
- Ready to Move into Condition
- Property Ref: JB0825
Property description
Surrounded by Woodland this Beautiful Three Bedroom Semi Detached Home is in Fabulous Condition and situated on a Superb Plot with Potential to Extend/Create a Garage & Additional Parking, Subject to Planning Permission. Property Ref: JB0825
Located on the border of Church Gresley and Swadlincote this home is ideally located for those who want the convenience of being close to town while still enjoying beautiful surroundings. The property is excellently presented with a stunning interior and has clearly been lovingly taken care of.
Downstairs benefits from a generous Lounge/kitchen/diner with an open plan living which is ideal for any family and for entertaining guests. A downstairs W.C. Helps to finish off the downstairs. Upstairs there are three spacious bedrooms and the family bathroom which has a shower over the bath. The main bedroom benefits from an en-suite shower room.
To the rear of the property is the garden which is a fabulous size and has recently been landscaped to provide a patio, decking area and artificial lawn. Running down the whole length of the property and the garden is a woodland area with large trees and bushes which encourages local wildlife. This area could be incorporated within the garage to increase the size or could be used to extend the property (subject to pp) create further parking or even add a garage. The property currently has off road parking for two cars however the hardstanding to the front of the property could easily be used as additional parking if so required.
Kitchen/Diner/Lounge: 8.91m x 4.75m (29'3" x 15'7")
Bedroom One: 3.45m x 2.68m (11'4" x 8'10")
En-Suite:2.26m x 1.47m (7'5" x 4'10")
Bedroom Two: 3.81m x 2.68m (12'6" x 8'10")
Bedroom Three: 3.61m x 2.00m (11'10" x 6'7")
Family Bathroom: 1.98m x 1.88m (6'6" x 6'2")
Property info
For more information about this property, please contact
eXp World UK, WC2N on +44 330 098 6569 * (local rate)
Disclaimer
Property descriptions and related information displayed on this page, with the exclusion of Running Costs data, are marketing materials provided by eXp World UK, and do not constitute property particulars. Please contact eXp World UK for full details and further information. The Running Costs data displayed on this page are provided by PrimeLocation to give an indication of potential running costs based on various data sources. PrimeLocation does not warrant or accept any responsibility for the accuracy or completeness of the property descriptions, related information or Running Costs data provided here.

































.png)
