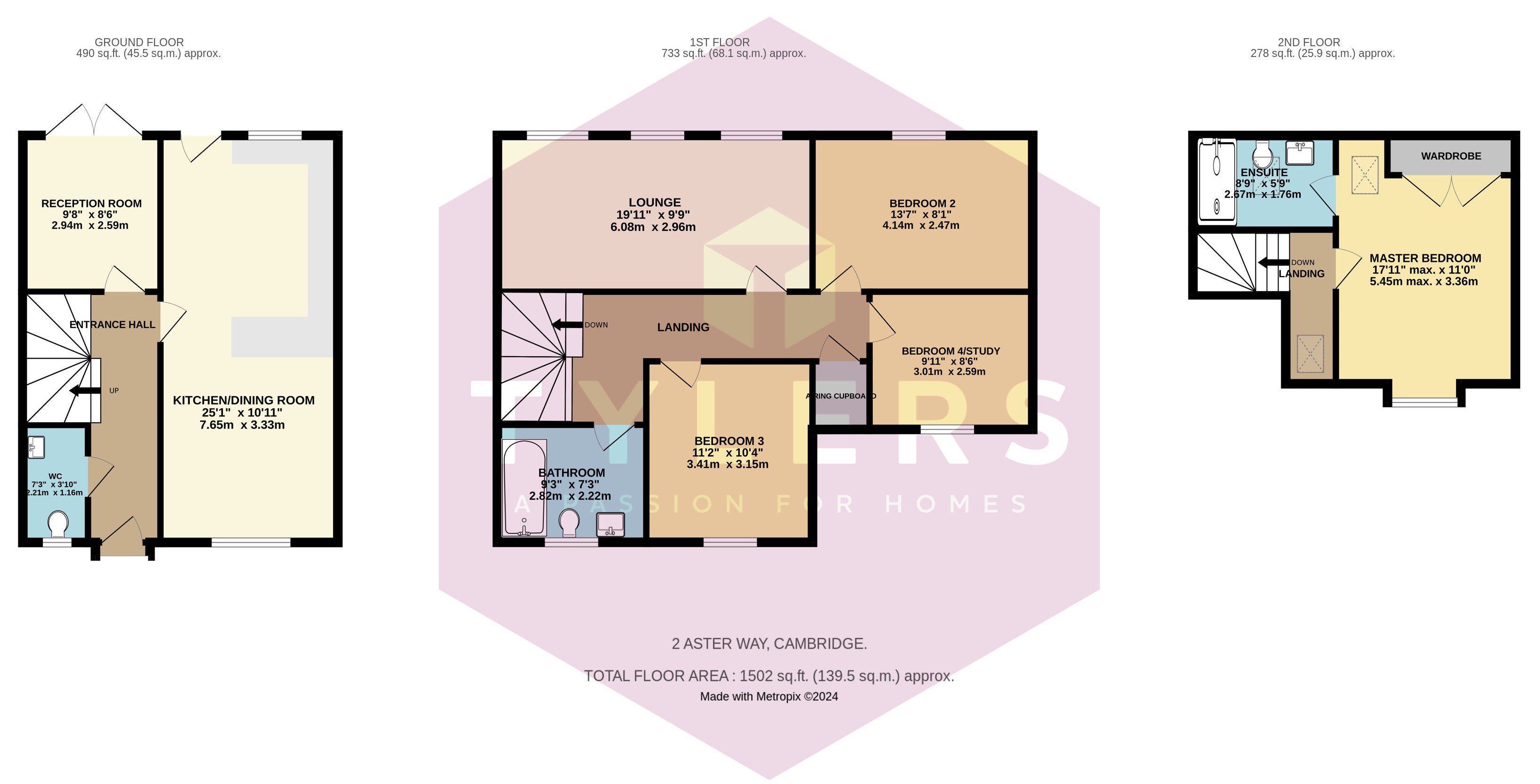Semi-detached house for sale in Aster Way, Cambridge, Cambridgeshire CB4
* Calls to this number will be recorded for quality, compliance and training purposes.
Property features
- Four bedrooms and two bathrooms.
- Three versatile reception rooms including an open plan Kitchen Dining Room.
- South facing Garden.
- Parking and garage with charge point.
- Gas central heating and uPVC double glazing.
- Convenient north city location near the guided busway.
- Distinct advantage of no upward sales chain.
Property description
A versatile and spacious four bedroom semi-detached three storey home with an ensuite, garage and driveway available with no upward sales chain in this convenient north city location close to Cambridge guided busway.
Open Storm Porch
And entrance door.
Entrance Hall
Stairs off to the first and second floors.
Cloakroom
With WC and hand basin, frosted window and electric fuse box.
Kitchen Dining Room
A wide room stretching from the front to rear with a good number of white gloss cupboard units with a dark work surface and return, integral oven, gas hob and extractor hood and concealed dishwasher, wall mounted gas fired boiler, ample space for a table and six chairs, windows to the front and rear and rear personal door.
Reception Room
A versatile room, an ideal study or office with French doors opening to the rear garden.
First Floor
Landing, stairs to the second floor, built in airing cupboard housing the hot water cylinder.
Lounge
With triple windows to the rear, wood effect flooring.
Bedroom 2.
A double bedroom to the rear, over the archway.
Bedroom 3.
A double to the front.
Bedroom 4.
A good single currently utilised as a home office.
Bathroom
A white suite comprising a panelled bath with shower over and screen, WC, hand basin, frosted window and tiled floor.
Second Floor
A small galleried landing with loft access to the roof space and Velux window.
Master Bedroom
With dormer window and rear Velux and built in double shelved and hanging wardrobe.
Ensuite Shower Room
Comprising an oversize shower cubicle, WC, hand basin, Velux window and tiled floor.
Outside
A shall open frontage with rear gated access to an enclosed rear part walled garden measuring approximately 6.65m wide x 7.87m deep ( 21.82ft x 25.82ft ). Beyond is parking for one with an electric car charging point and garage alongside with up and over door, light and power.
Cambridge City Council
Council Tax Band E £1,979.78 for 2023/24.<br /><br />
Property info
For more information about this property, please contact
Tylers, CB24 on +44 1223 801324 * (local rate)
Disclaimer
Property descriptions and related information displayed on this page, with the exclusion of Running Costs data, are marketing materials provided by Tylers, and do not constitute property particulars. Please contact Tylers for full details and further information. The Running Costs data displayed on this page are provided by PrimeLocation to give an indication of potential running costs based on various data sources. PrimeLocation does not warrant or accept any responsibility for the accuracy or completeness of the property descriptions, related information or Running Costs data provided here.





























.png)