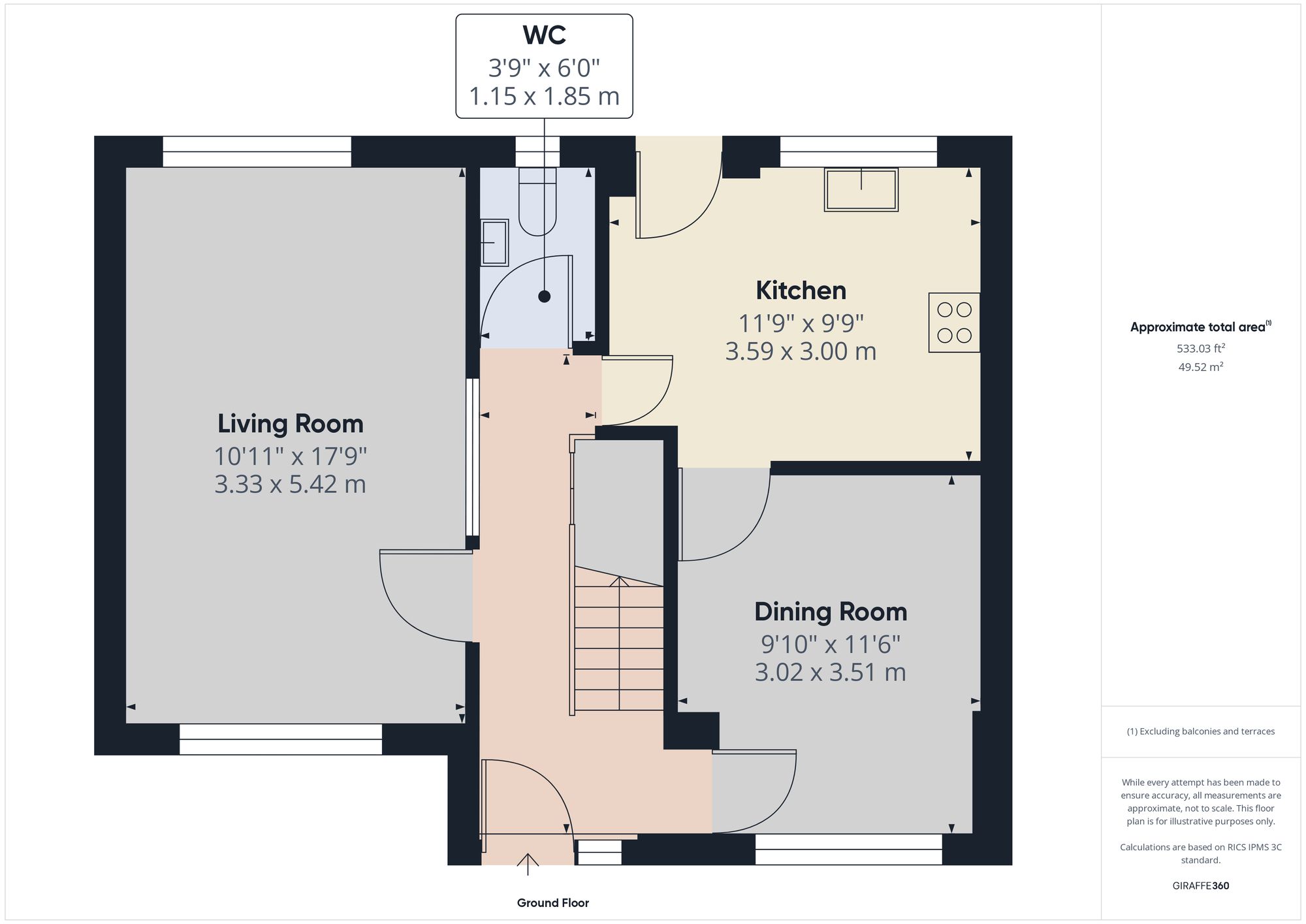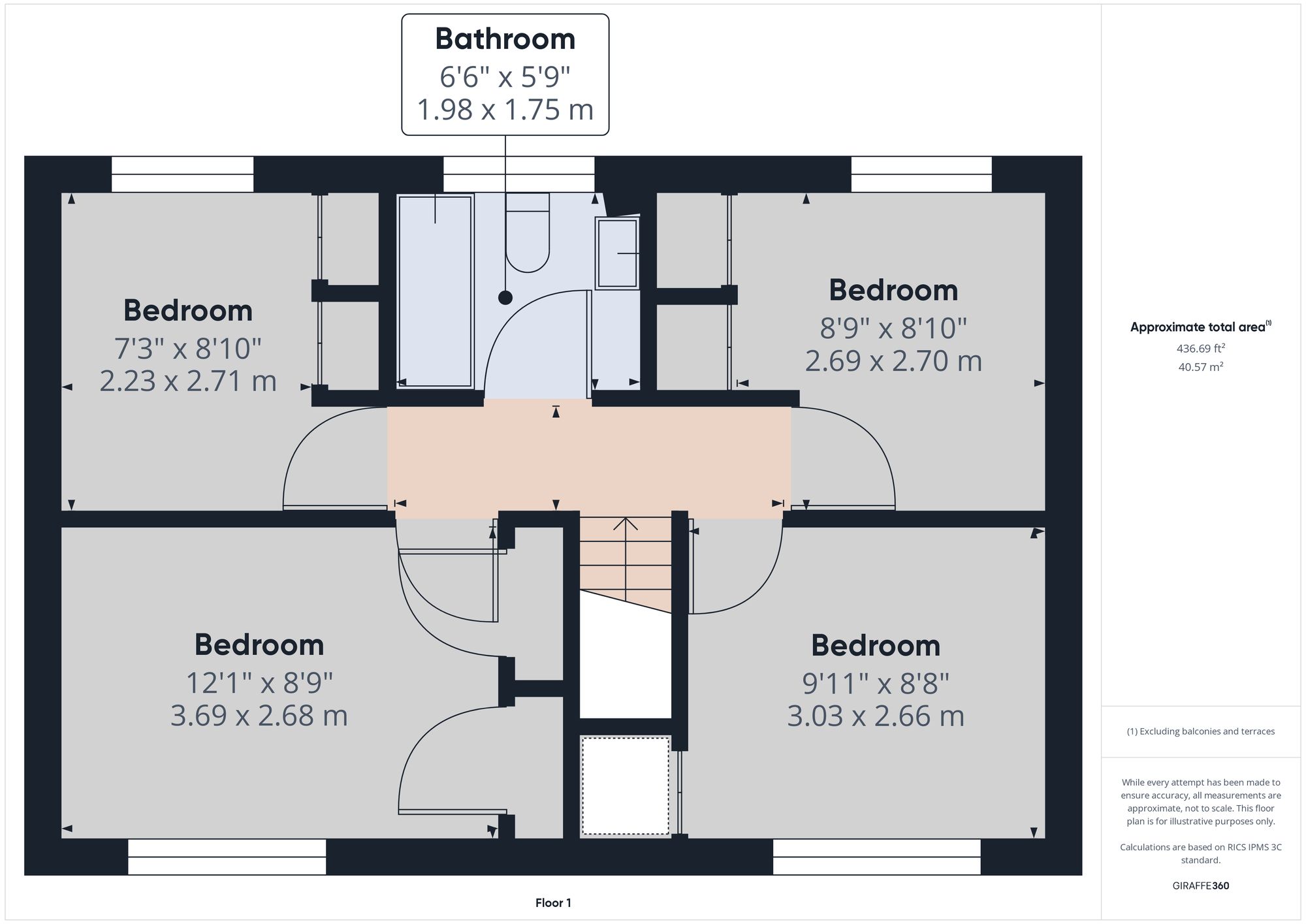Detached house for sale in High Meadow, Carluke ML8
* Calls to this number will be recorded for quality, compliance and training purposes.
Utilities and more details
Property description
Charming four-bedroom detached family home located in a peaceful cul-de-sac in the lovely town of Carluke. This property offers a perfect setting for those looking for a spacious family home with flexible living space spread across two levels.
As you step inside, you are greeted by a warm and inviting hallway with a useful under stair storage cupboard. The lounge is bright and airy, featuring a floor-to-ceiling window at the front and another window at the rear. The dining room is impressively roomy, boasting a front window and easy access from both the hall and kitchen. The kitchen is cleverly laid out with plenty of storage space, work surfaces, and room for various freestanding appliances. Rounding off the ground floor is a convenient WC. Upstairs, you'll find four well-proportioned bedrooms, all benefiting from built-in storage. Completing the upper level is a three-piece family bathroom that's partially tiled.
Outside, the property sits on a generous corner plot. The front garden is mainly laid to lawn with paved pathways. A driveway on the side offers off-street parking and leads to the garage. The private rear and side garden features a paved patio area and a lovely lawn.
Additional perks of the property include double glazing and gas central heating.
EPC Rating: C
Living Room (3.33m x 5.42m)
Dining Room (3.02m x 3.51m)
Kitchen (3.59m x 3.00m)
WC (1.15m x 1.85m)
Bedroom (3.69m x 2.68m)
Bedroom (2.23m x 2.71m)
Bedroom (2.69m x 2.70m)
Bedroom (3.03m x 2.66m)
Bathroom (1.98m x 2.70m)
Property info
For more information about this property, please contact
RE/MAX Clydesdale & Tweeddale, ML8 on +44 1555 668121 * (local rate)
Disclaimer
Property descriptions and related information displayed on this page, with the exclusion of Running Costs data, are marketing materials provided by RE/MAX Clydesdale & Tweeddale, and do not constitute property particulars. Please contact RE/MAX Clydesdale & Tweeddale for full details and further information. The Running Costs data displayed on this page are provided by PrimeLocation to give an indication of potential running costs based on various data sources. PrimeLocation does not warrant or accept any responsibility for the accuracy or completeness of the property descriptions, related information or Running Costs data provided here.




























.png)
