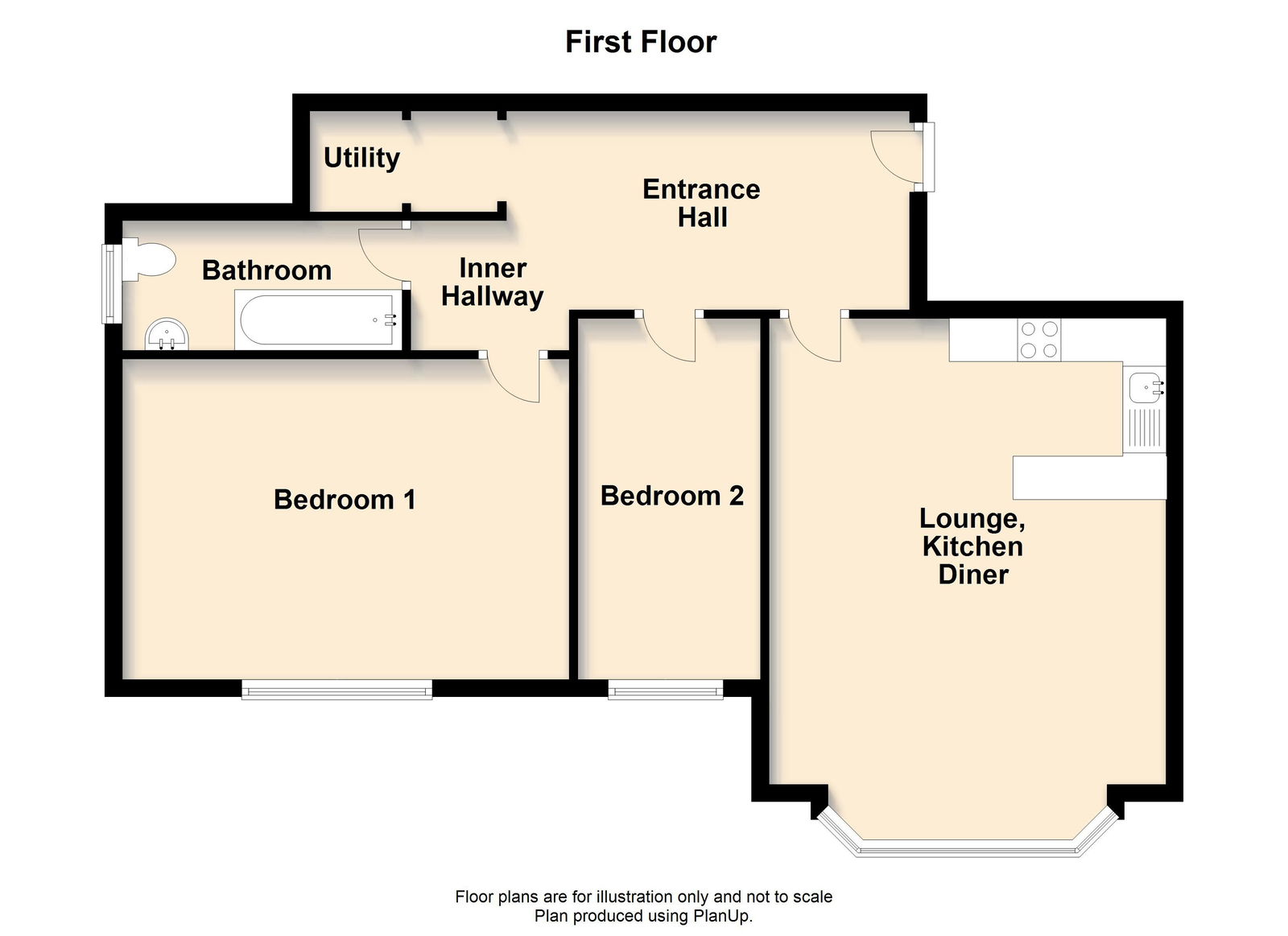Flat for sale in Talbot Street, Southport PR8
* Calls to this number will be recorded for quality, compliance and training purposes.
Property features
- First Floor Flat Conversion
- Modernised & Much Improved
- Lounge Open Plan to Kitchen/Diner
- Two Bedrooms & Bathroom/WC
- Gas Central Heating, Upvc Double Glazing
- Parking Available to Front
- Convenient for Lord Street & Town Centre
- Sefton mbc Band
- Leasehold
- No Chain Delay
Property description
This modernised and very much improved flat is situated to the first floor of a detached, Victorian conversion which enjoys a prominent position near Eastbank Street, Lord Street and the Southport Town Centre. The accommodation, which is accessed by approximately ten external steps, leads via upper ground floor side communal entrance to the first floor. The double glazed and centrally heated accommodation very briefly includes; a private entrance hall, generous in size and further benefits internal store and utility access, an open plan lounge/kitchen/diner offers a large entertaining space, there are two bedrooms and modern style bathroom/Wc. Parking is available to front. Early viewing is advised.
Communal Entrance
With side entrance access via approximately 10 external steps leads to communal stairwell and access to first floor including automatic lighting.
First Floor
Private Entrance Hall
With inner hall including hanging space and leading to separate utility cupboard housing plumbing for washing machine and further working surfaces. Separate inner hall access leads to master bedroom, bathroom including WC.
Lounge/ Kitchen Diner - 5.56m x 4.57m (18'3" into bay x 15'0")
Upvc double glazed bay window to front of property, open plan access to modern fitted kitchen incorporating a range of built in base units including cupboards and drawers, wall cupboards and working surfaces. Partial wall panelling and appliances include electric oven, four ring electric hob and glazed splashback with funnel style extractor hood above. Space is available for free standing fridge freezer, single bowl sink unit includes mixer tap and drainer and further wall cupboard houses 'Vokera' combination style central heated boiler system.
Bedroom 1 - 3.73m x 5.16m (12'3" x 16'11" into recess)
Upvc double glazed window, picture rail and coving.
Bedroom 2 - 4.17m x 2.11m (13'8" x 6'11")
Upvc double glazed window, picture rail and coving.
Bathroom/ WC - 3.23m x 1.5m (10'7" x 4'11")
Opaque Upvc double glazed side window, three piece modern white suite incorporates low level WC, vanity wash hand basin with mixer tap and cupboards below, panelled bath with mixer tap and overhead shower connector, part wall panelling and extractor.
Outside
Communal parking to front with hard surface driveway access.
Council Tax
Sefton mbc band B.
Maintenance
We understand that the development is managed by 'Rivers Property Management Limited', Crane Court, 302 London Road, Ipswich, IP2 0AJ, and the current service charge is payable in the region of £1,246 per annum to include building insurance, grounds maintenance, fire alarm and emergency lighting, cleaning, electrical maintenance, general maintenance and general repairs. We can confirm that sub-letting is permitted. (Subject to formal verification)
Tenure
Leasehold for 125 years from 1 January 2008
Property info
For more information about this property, please contact
Chris Tinsley Estate Agents, PR9 on +44 1702 787674 * (local rate)
Disclaimer
Property descriptions and related information displayed on this page, with the exclusion of Running Costs data, are marketing materials provided by Chris Tinsley Estate Agents, and do not constitute property particulars. Please contact Chris Tinsley Estate Agents for full details and further information. The Running Costs data displayed on this page are provided by PrimeLocation to give an indication of potential running costs based on various data sources. PrimeLocation does not warrant or accept any responsibility for the accuracy or completeness of the property descriptions, related information or Running Costs data provided here.






















.png)

