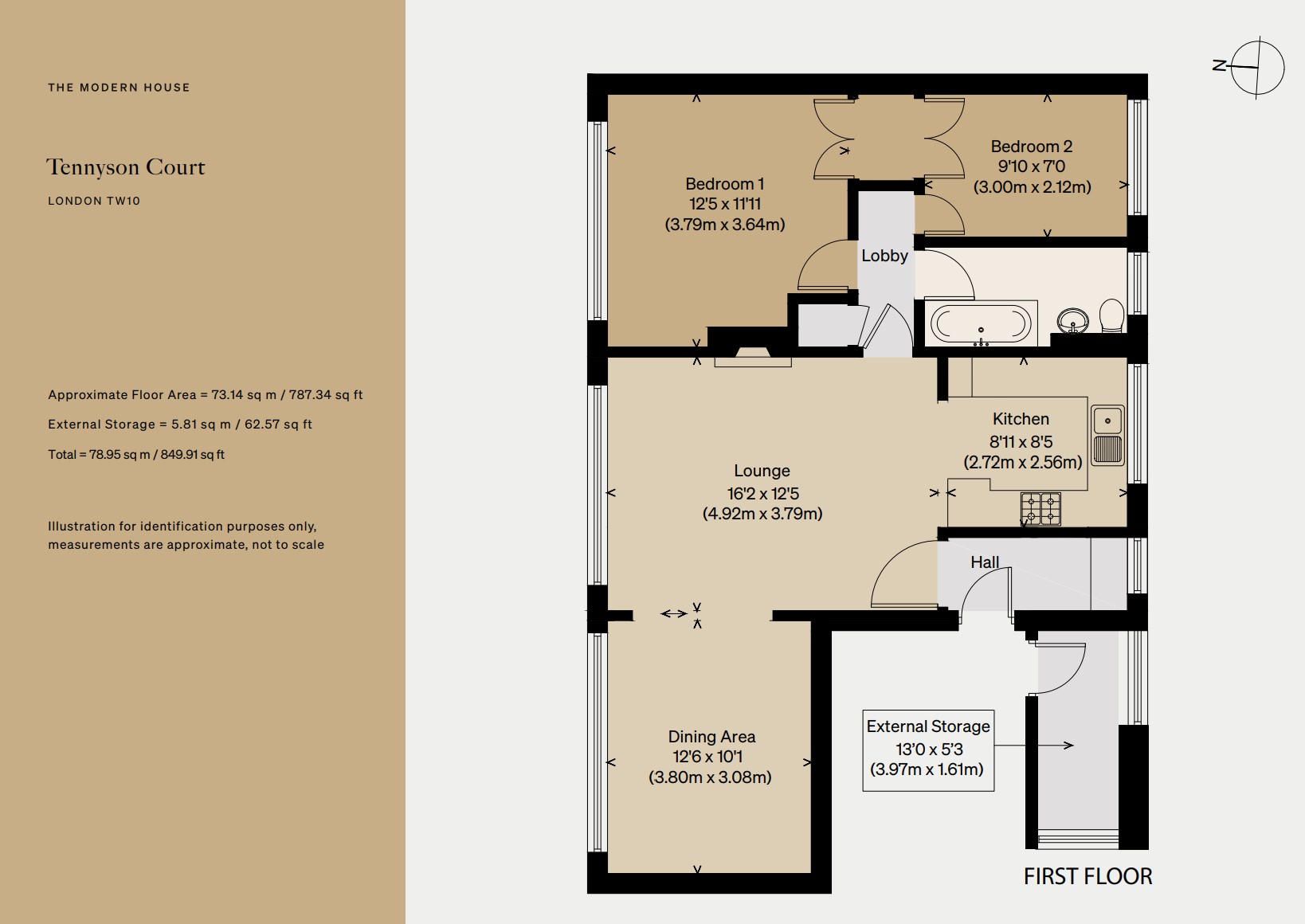Flat for sale in Tennyson Court, Parkleys, Richmond TW10
* Calls to this number will be recorded for quality, compliance and training purposes.
Property description
This bright two-bedroom apartment in Tennyson Court forms part of the Grade ii-listed Parkleys Estate, built by renowned developers Span in the 1950s. Set on the first floor of the building, it has elevated views across the beautiful tree-filled communal gardens synonymous with Span's design. Rare to come to market, the internal plan is particularly generous with an additional dining room or bedroom positioned just off the living space. The estate is located in leafy Ham, a pretty suburb with a sweet high street that sits between Richmond Park and the River Thames in south London.
The Estate
Span is perhaps the most celebrated of all 20th-century British residential developers. Many of the developments they worked on throughout the south of England are now listed. They are known for their outstanding yet simple modern architectural style and considered landscaping.
Parkleys was the first project by Span co-founders Eric Lyons and Geoff Townsend and is one of London’s finest residential modernist estates. It demonstrates many of the tropes that came to define the firm's later style, including a hanging tile façade, ribbon glazing and considered use of ironmongery, signage and colour. For more information, please see the History section below.
The Tour
Tennyson Court sits on the outer edge of the Parkleys Estate, set behind a neat lawn partly shrouded by mature London plane trees. The entrance to the apartment is on the first floor, via a terrazzo staircase and impeccably executed communal areas comprising of decorative brick, glass and bespoke Span details that have been lovingly preserved.
The front door, still with its original letterbox, opens onto a generous lobby area with broad windows to the right, framing views across the trees opposite. The open-plan living and kitchen areas flow from here, wonderfully bright care of the dual-aspect configuration and generous glazing, typical of Span's pioneering design. A gas burner sits neatly within the fireplace, providing a natural focal point.
The plan for this apartment is particularly generous, with a separate dining space painted green to reflect the communal gardens that enclose the estate. Oak flooring grounds the space, adding warmth to a predominantly neutral palette of off-white walls and soft-grey cabinetry within the u-shaped kitchen, which sits at the front.
A hallway leads to two double bedrooms, both with original built-in wardrobes and associate chrome fixtures. The well-proportioned bathroom also sits on this side of the plan, finished with dusty pink walls that sensitively offset the creamy tones of the tiled splash back around the bath.
This apartment has a private external store, and there are communal drying and bike storage rooms.
Outdoor Space
Parkleys, like many Span schemes, is renowned for the expansive meticulously maintained communal gardens that wrap around the estate. Mature flowering trees give the area a woodland feel and the lawns give all residents access to generous outdoor space.
The Area
Ham is a picturesque district in south-west London, located between Richmond and Kingston-upon-Thames. It unfurls around a large, open common and is renowned for the quality of its period architecture, the most notable example of which is Ham House, described by the National Trust as “the most complete survival of 17th-century fashion and power”.
Ham Common Woods Nature Reserve is a five-minute walk away and runs towards the expanse of Richmond Park beyond. There is a parade of shops in Ham, including a monthly farmers’ market, plus wider shopping and dining opportunities in Richmond and Kingston.
Less than a 20-minute drive (or around a 15-minute cycle) away is Twickenham, which we've written about in greater depth in our Journal.
Richmond Station is around a 10-minute drive, or 18-minute bus away, and has both Overground and Underground (District Line) services. National rail services run from the stations in Richmond and Kingston (an 11-minute bus journey) into central London.
Tenure: Share of Freehold
Lease Length: Approx. 957 years remaining
Service Charge: Approx. £2,880 per annum
Parking: There is unallocated residents parking in the estate
Council Tax Band: D
Property info
For more information about this property, please contact
The Modern House, SE1 on +44 20 3328 6556 * (local rate)
Disclaimer
Property descriptions and related information displayed on this page, with the exclusion of Running Costs data, are marketing materials provided by The Modern House, and do not constitute property particulars. Please contact The Modern House for full details and further information. The Running Costs data displayed on this page are provided by PrimeLocation to give an indication of potential running costs based on various data sources. PrimeLocation does not warrant or accept any responsibility for the accuracy or completeness of the property descriptions, related information or Running Costs data provided here.































.png)
