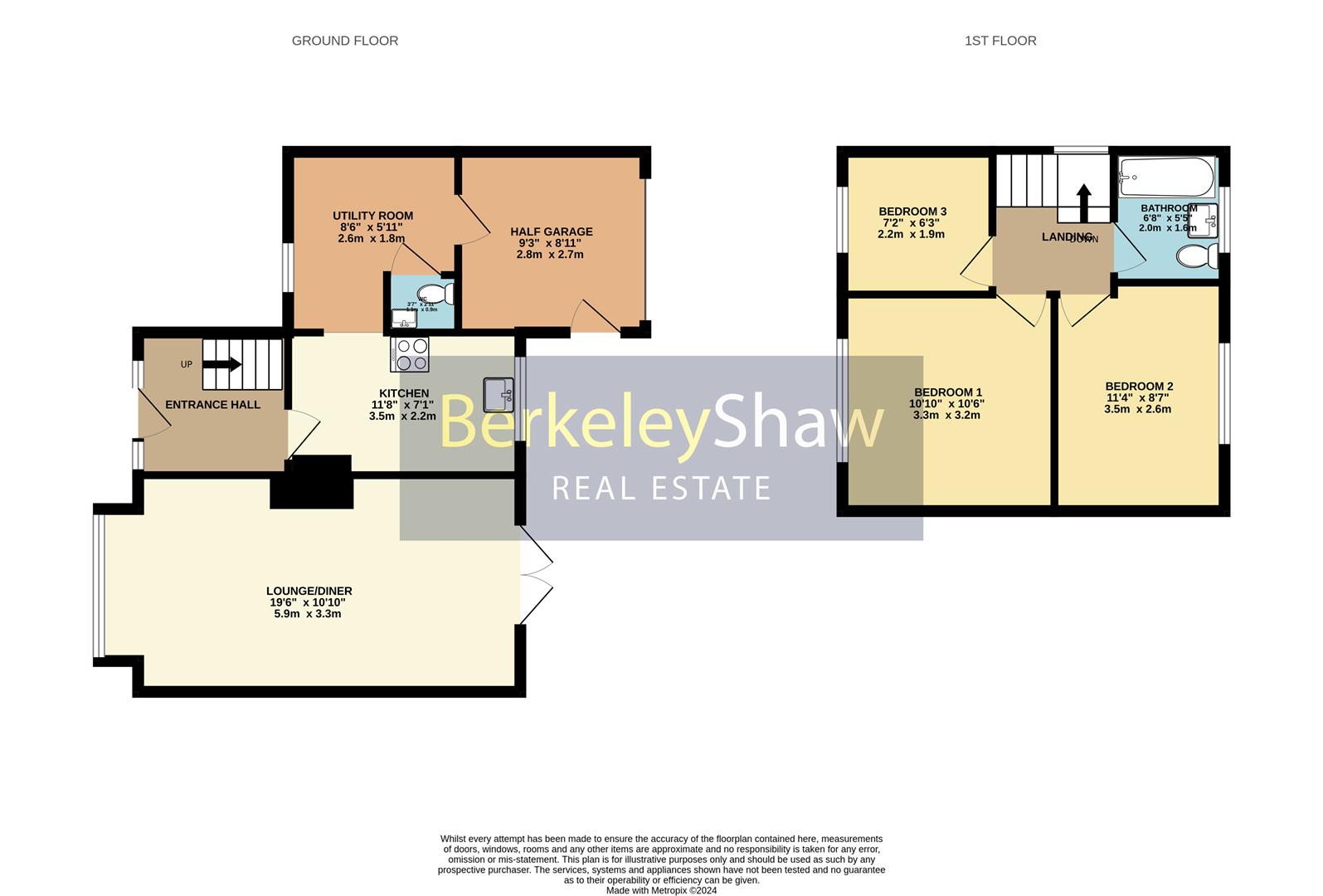Property for sale in Marina Grove, Lostock Hall, Preston PR5
* Calls to this number will be recorded for quality, compliance and training purposes.
Property features
- Quiet Cul de Sac location
- Walk to Our Lady & St Gerards rc Primary
- First Time Buyers look here
- Downstairs WC
- Gardens to Front and Rear
- Solid Wood Flooring
- Utility Room & Garage
Property description
Nestled in the corner of a quiet cul-de-sac and within walking distance of Our Lady & St Gerard's rc Primary school this is ideal first family home. Located in a very popular area of Lostock Hall. This three bedroom, two bathroom, semi-detached home is ready to move in whether you be a first time buyer or looking to downsize.
Internally this property offers a bright entrance hallway, dual aspect lounge diner, fitted kitchen and adjoining utility room and downstairs WC. To the first floor are 3 bedrooms and family bathroom. Externally there are low maintenance gardens to both the front and rear plus a small garage for storage.
Lostock hall is a suburban village within the South Ribble borough of Lancashire. It is located on the south side of the Ribble River, some 3 miles south of Preston and 2.5 miles north of Leyland. Within easy reach of local amenities, supermarkets, schools and all major motorway links.
External
Entrance Hall (2.27 x 2.17 (7'5" x 7'1"))
Welcoming bright hall with solid wood flooring and UPVC double glazed front door and window
Lounge/Diner (5.94 x 3.30 (19'5" x 10'9"))
A bright dual aspect room flooded with light from double glazed UPVC bay window to the front. Solid wood flooring and focal fireplace.
Kitchen (3.55 x 2.17 (11'7" x 7'1"))
A range of wall and base units with complementary work surfaces, integrated electric oven, gas hob extractor and added under stairs storage. Wood effect laminate flooring throughout.
Utility Room (2.60 x 1.80 (8'6" x 5'10"))
Tiled flooring, plumbing for washing machine, fitted base units and complementary work surface with space for tumble dryer.
Garden
A low maintenance private rear garden which is mainly paved with raised flower beds and access to the garage.
Bathroom (2.02 x 1.64 (6'7" x 5'4" ))
Fully tiled walls and flooring, heated towel rail, white bathroom suite with p-shaped bath with over head shower, WC and hand wash basin.
Master Bedroom (3.30 x 3.20 (10'9" x 10'5"))
Bedroom 2 (3.46 x 2.62 (11'4" x 8'7"))
Bedroom 3 (2.19 x 1.91 (7'2" x 6'3"))
Property info
For more information about this property, please contact
Berkeley Shaw, L23 on +44 151 382 0973 * (local rate)
Disclaimer
Property descriptions and related information displayed on this page, with the exclusion of Running Costs data, are marketing materials provided by Berkeley Shaw, and do not constitute property particulars. Please contact Berkeley Shaw for full details and further information. The Running Costs data displayed on this page are provided by PrimeLocation to give an indication of potential running costs based on various data sources. PrimeLocation does not warrant or accept any responsibility for the accuracy or completeness of the property descriptions, related information or Running Costs data provided here.

























.png)

