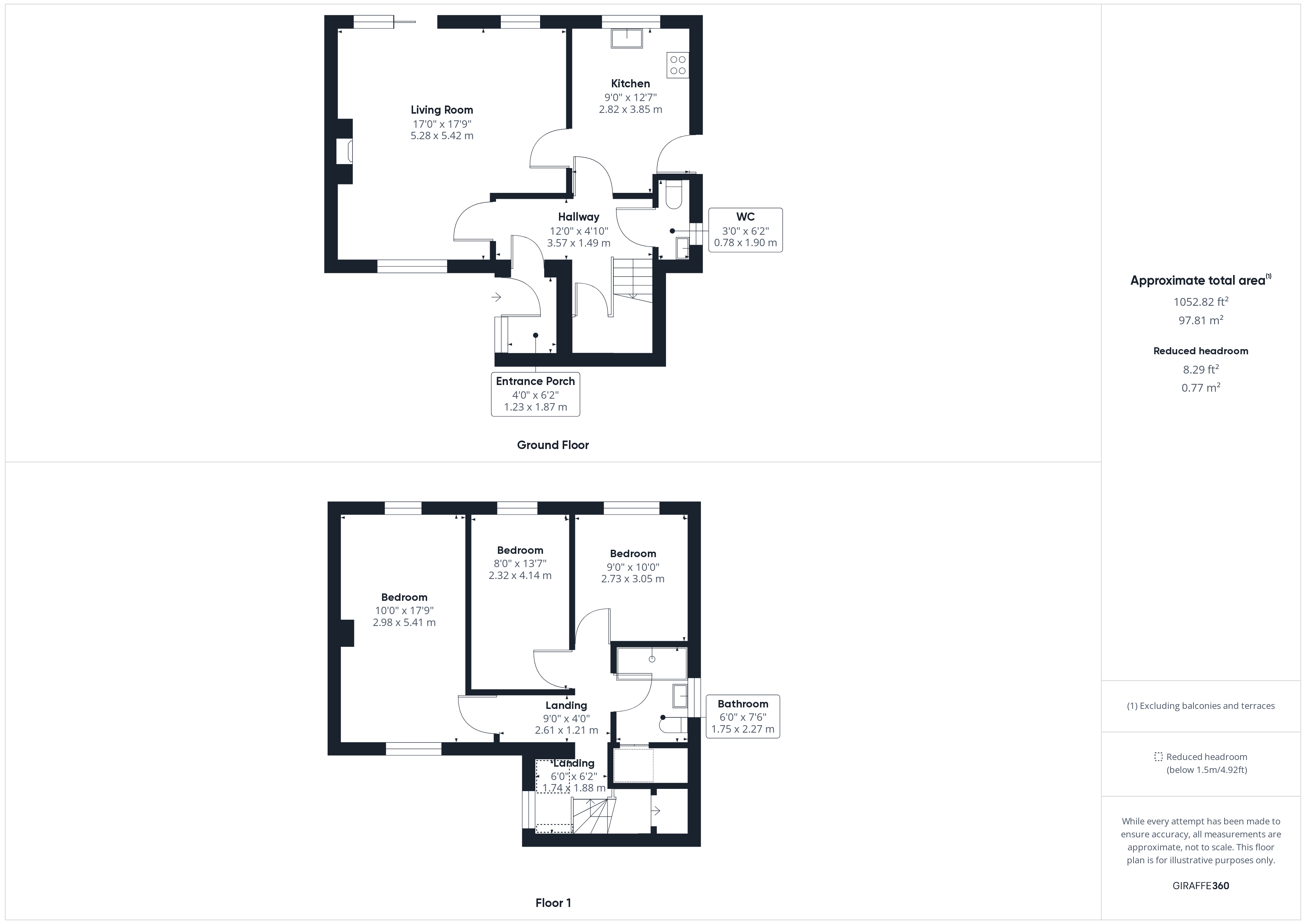Detached house for sale in Crown Street, Banham, Norwich NR16
* Calls to this number will be recorded for quality, compliance and training purposes.
Property features
- Three bedroom detached house
- Sought after village location
- Opportunity for a purchaser to add their own stamp
- Larger than average rear garden
- Modernisation required
- Downstairs WC
- Oil fired central heating
- Garage & off-road parking
- Offered on a 'chain free' basis!
- Viewings are highly advised to appreciate the space on offer!
Property description
This three bedroom detached property situated in the sought after village of Banham has an abundance of potential and gives a purchaser the opportunity to improve and make their ideal family home.
Situation location Chilterns are pleased to bring this three bedroom detached home situated in the sought after village of Banham to the market. The property offers a purchaser the opportunity to be able to add their own stamp and make it the ideal family home. The grounds of the property are larger than average and a viewing is highly recommended to appreciate the space and potential there is on offer here!
Banham is a popular and well-served village in the county of Norfolk, located 7 miles north of Diss, 12 miles east of Thetford and 20 miles southwest of Norwich. It is home to Banham Zoo, a private collection open to the public for more than 40 years, which houses over 2000 animals. The population is approximately 1500.
The village offers facilities including a public house, school and church, with the local towns of Attleborough and Diss a short drive from the property offering a wider range of amenities including; major supermarket chains, a selection of restaurants and educational facilities, with the added benefit of Diss train station providing travel links to London Liverpool Street. The city of Norwich with its vibrant cafe culture, a superb shopping experience and laid-back way of life under those big Norfolk skies is a short drive away.
Entrance porch Brick built, tiled flooring, glazed door with side panel to front, access to entrance hall.
Entrance hall Access to ground floor accommodation, tiled flooring, radiator, under stairs storage cupboard.
Lounge open fireplace with brick surround, fitted carpet, double aspect room with wood effect sealed unit double glazed window to front and rear, wood effect sealed unit double glazed sliding door leading to paved patio area, two radiators.
Kitchen Fitted with a range of base and wall mounted kitchen units with work surfaces over incorporating single drainer sink unit with mixer tap over, built in electric oven and hob with extractor fan over, space and plumbing for washing machine, space for undercounter fridge, stable style wooden door to side, wood effect sealed unit double glazed window to rear, tiled flooring, radiator.
WC Two piece suite comprising; WC, wash basin, tiled flooring, sealed unit double glazed window to side, radiator.
Landing Glazed window to front, doors to all first floor accommodation, access to loft space, fitted carpet, radiator.
Bathroom Three piece suite comprising; WC, wash basin, shower cubicle with shower over, sealed unit frosted glass window to side, built in cupboard housing hot water cylinder, part tiled walls, vinyl flooring, radiator.
Bedroom one Wood effect sealed unit glazed windows to front and rear, fitted carpet, two radiators.
Bedroom two Wood effect sealed unit glazed window to rear, fitted carpet, radiator.
Bedroom three Wood effect sealed unit glazed window to rear, fitted carpet, radiator.
Outside To the front the garden is mainly laid to lawn with driveway leading to garage.
The mature rear garden is laid mainly to lawn with trees, shrubs and hedges to borders. There is a paved patio area and the rear is fully enclosed by wooden fencing with access down the side of the property. The property must be viewed to appreciate the size of the garden and the plot.
Services Mains water and electricity are connected. Oil fired central heating to radiators.
EPC EPC tbc.
Council tax Band D.
Property info
For more information about this property, please contact
Chilterns, IP24 on +44 1842 552564 * (local rate)
Disclaimer
Property descriptions and related information displayed on this page, with the exclusion of Running Costs data, are marketing materials provided by Chilterns, and do not constitute property particulars. Please contact Chilterns for full details and further information. The Running Costs data displayed on this page are provided by PrimeLocation to give an indication of potential running costs based on various data sources. PrimeLocation does not warrant or accept any responsibility for the accuracy or completeness of the property descriptions, related information or Running Costs data provided here.



























.png)