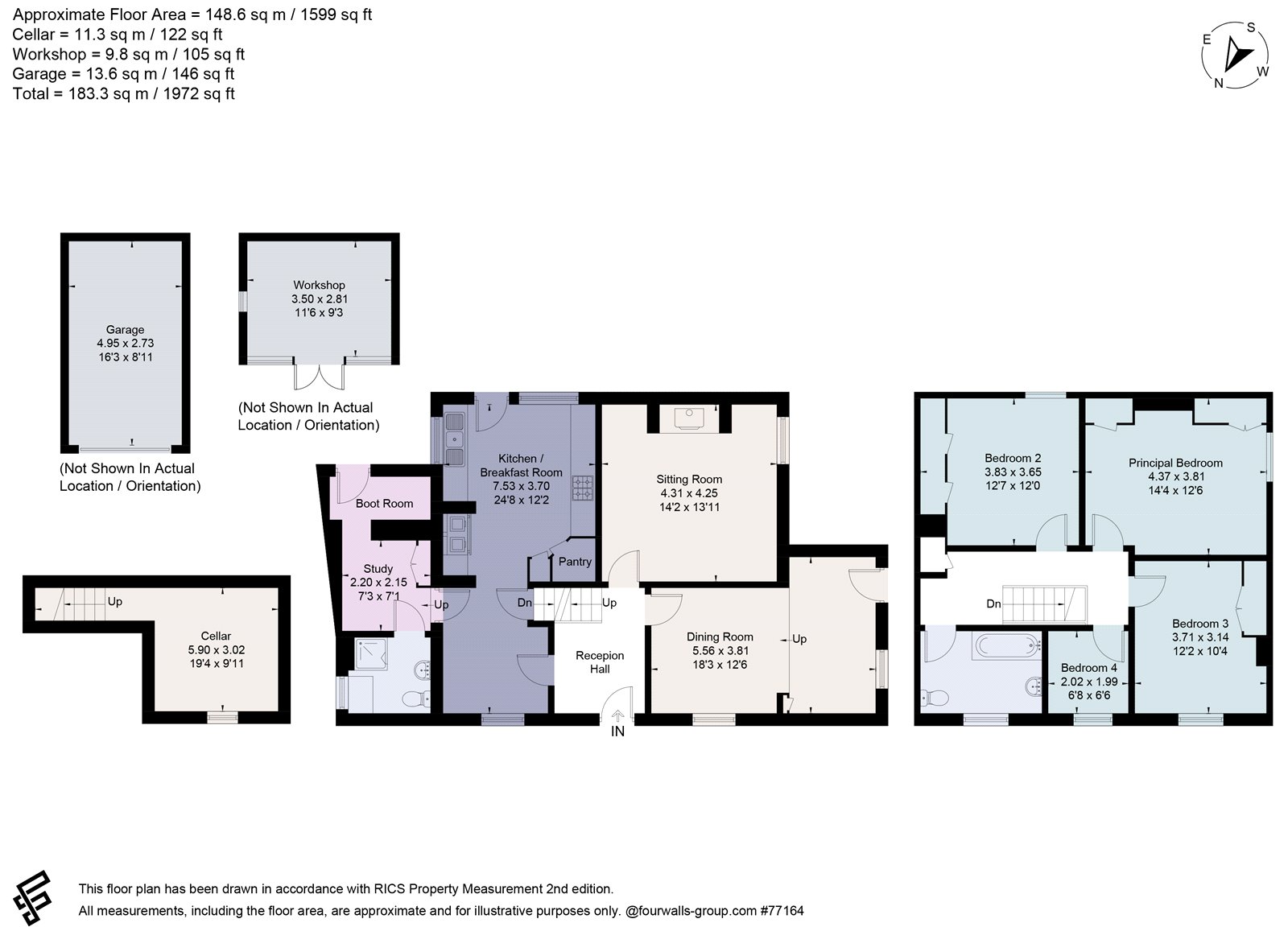Detached house for sale in North Road, Widmer End, High Wycombe, Buckinghamshire HP15
* Calls to this number will be recorded for quality, compliance and training purposes.
Property features
- Grade II listed brick and flint Georgian Farmhouse
- Three reception rooms
- Pretty cottage gardens
- Outbuildings
- Excellent location close to local amenities, schools etc.
- EPC Rating = E
Property description
Grade II listed Georgian house ideally positioned in a tucked away location.
Description
This beautiful Grade II listed brick and flint house is thought to date back to about 1820 with later additions over the years. Nestled at the end of a long driveway and with a rural feel, Widmer Farm House enjoys a picturesque but accessible location with nearby local shops and open countryside on the doorstep. The accommodation is full of character with exposed beams, sash windows, latch doors, alongside attractive front and rear gardens, driveway parking and a garage.
Arranged over two floors the accommodation is versatile, full of nooks and crannies and interesting spaces. The front door opens into the reception hall which in turn leads into the kitchen/breakfast room with ample room for a table. The kitchen, overlooking the garden and with a door giving access, is well equipped with a good range of units complemented by wood worktops and integrated appliances. A cellar, ideal for storage, can be accessed from this room. Just off the kitchen is a cleverly arranged study/nook, boot room and a family shower room incorporating a laundry area. Across the hall are two spacious and characterful reception rooms. The dining room is arranged over two levels and enjoys a dual aspect. The adjacent sitting room is of excellent proportions and features an attractive inglenook fireplace with a wood burner.
The bedroom accommodation is on the first floor, accessed via stairs in the reception hall with four bedrooms and a family bathroom. Three of the bedrooms are generous and benefit from built-in wardrobes while the fourth bedroom is single in size or would be perfect as a nursery or study.
A long shared gravelled driveway leads to the pretty walled cottage garden fronting the property with a central garden path and well stocked herbaceous borders. The rear garden is predominately laid to lawn interspersed with a variety of mature trees. Bordering on woodland to the side and rear the garden is well enclosed and beautifully private. A large terrace spans the width of the house offering an ideal spot for entertaining family and friends. In addition is a workshop, storage shed and a single garage while another seating area gives further outside dining space.
Location
Ideally located within the popular village of Widmer End, and conveniently positioned for the shops at Cosy Corner and nearby villages including Great Kingshill, Cryers Hill and Prestwood. The larger town of High Wycombe has a regular train service to London Marylebone and Birmingham. Road connections are also good with the A404, which links with junction 4 of the M40 (leading to the M25 and M4) and the M4 (J8/9) for the West. The town has an abundance of facilities including two cinemas, John Lewis department store, a variety of shops, supermarkets, restaurants, bars and a sports and leisure complex.
Sports enthusiasts are well catered for in the area. High Wycombe hosts a rugby club, running club, bowling club and in The Rye, a cricket club and a tennis club. Nearby golf facilities include Hughenden Golf Club, Hazlemere Golf Club and Wycombe Heights Golf Centre.
The area is renowned for its choice and standard of education, with a local primary school in Widmer End. Buckinghamshire is one of the last counties to maintain the traditional grammar school system with schools in the area including Wycombe High School for girls, The Royal Grammar School for boys and John Hampden Grammar School for boys. There are a number of local independent schools including Pipers Corner, Godstowe and Crown House.
Square Footage: 1,972 sq ft
Additional Info
Services: Electricity, water and drainage connected. Oil fired central heating. Please note none of the services have been tested.
Property info
For more information about this property, please contact
Savills - Beaconsfield, HP9 on +44 1494 912484 * (local rate)
Disclaimer
Property descriptions and related information displayed on this page, with the exclusion of Running Costs data, are marketing materials provided by Savills - Beaconsfield, and do not constitute property particulars. Please contact Savills - Beaconsfield for full details and further information. The Running Costs data displayed on this page are provided by PrimeLocation to give an indication of potential running costs based on various data sources. PrimeLocation does not warrant or accept any responsibility for the accuracy or completeness of the property descriptions, related information or Running Costs data provided here.


























.png)