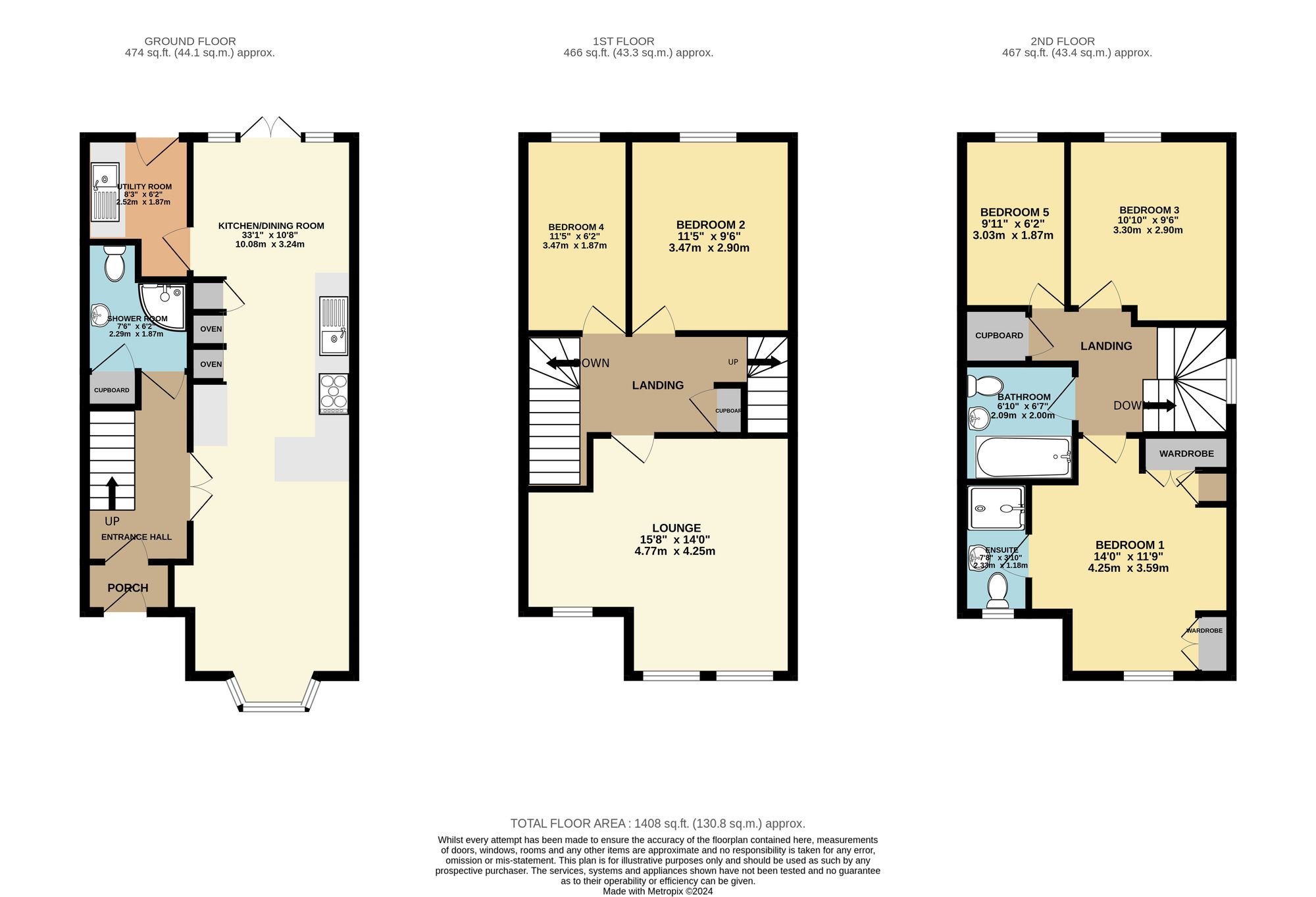Terraced house for sale in Spinkhill View, Renishaw S21
* Calls to this number will be recorded for quality, compliance and training purposes.
Property features
- Modern 5 bedroom three storey
- Ground floor kitchen diner
- Utility room
- Three bathrooms
- Popular family estate location
- Double garage and driveways
- Enclosed rear garden
Property description
Situated in a highly sought after location close to the M1 and with easy access to both Sheffield and Chesterfield, this modern 5 bedroom end of terrace house is the epitome of contemporary living. Spread over three floors, this generously proportioned property boasts three bathrooms, offering ample space for a growing family or those seeking additional room for guests. The property features a double garage and a convenient utility room, ideal for storing essentials and keeping the living spaces clutter-free. The sleek and stylish interiors are sure to impress even the most discerning of buyers, creating a welcoming atmosphere throughout the home.
Step outside into the impressive outdoor space, where you will find a great-sized garden at the rear of the property, perfect for relaxing or entertaining in the sunshine. Fully enclosed for privacy and security, this tranquil oasis provides a peaceful retreat from the hustle and bustle of every-day life. The outdoor space offers endless possibilities for gardening enthusiasts, children to play freely, or hosting gatherings with friends and family. Whether unwinding after a long day or enjoying a BBQ on warm summer evenings, this outdoor haven is sure to become a cherished feature of this stunning property.
In summary, this exceptional 5 bedroom end of terrace house combines contemporary design with practicality, offering a comfortable and stylish living environment for its residents. With its great location, modern amenities, and outdoor area, this property is sure to appeal to those seeking a harmonious blend of comfort and convenience.
EPC Rating: D
Entrance Hall
The front doors leads into the spacious hallway which provides access to the kitchen/ diner and Wc.
Kitchen / Diner (10.08m x 3.24m)
This ground floor kitchen/diner is the heart of the home with space for a dining table and chairs and the current owners also use the front of the room as a snug area. Access is provided to the utility room.
Utility (2.52m x 1.87m)
The utility area has space for two under counter appliances, a sink and drainer then an external door providing access to the rear garden.
Shower Room (2.29m x 1.87m)
The ground floor has the advantage of a shower room with corner shower, white Wc and a white wash hand basin
Landing
Providing access to two bedrooms and the Lounge.
Lounge (4.77m x 4.25m)
This lounge is located on the first floor and provides a superb space to unwind on an evening. With twin windows to the front flooding the room with light the focal point of the room is the fireplace with inset electric fire.
Bedroom 2 (3.47m x 2.90m)
Great sized double bedroom on the 1st floor with a rear facing window.
Bedroom 4 (3.47m x 1.87m)
This bedroom is currently used as work from home space with office furniture but could easily be a further bedroom.
2nd Floor Landing
Providing access to further bedrooms and bathroom.
Bedroom 5 (3.03m x 1.87m)
A bright and fresh bedroom on the 2nd floor
Bedroom 3 (3.3m x 2.9m)
A modern bedroom offering a bright airy space
Bedroom 1 (4.25m x 3.59m)
The master bedroom is a lovely haven to relax with access to the en-suite and the advantage of built in wardrobes.
En-Suite (2.33m x 1.18m)
Fitted with a double width shower unit, white wash hand basin fitted in a vanity unit and a white Wc.
Main Bathroom (2.09m x 2.00m)
Fitted with a white bath with shower over, a white wash hand basin in a vanity unit and a white Wc.
Front Garden
The front lawn offers an attractive Kerb appeal with a path leading to the front door.
Rear Garden
The fully enclosed rear garden offers a great space to soak up the sunshine and enjoy the garden.
For more information about this property, please contact
Butlers, S20 on +44 114 446 2405 * (local rate)
Disclaimer
Property descriptions and related information displayed on this page, with the exclusion of Running Costs data, are marketing materials provided by Butlers, and do not constitute property particulars. Please contact Butlers for full details and further information. The Running Costs data displayed on this page are provided by PrimeLocation to give an indication of potential running costs based on various data sources. PrimeLocation does not warrant or accept any responsibility for the accuracy or completeness of the property descriptions, related information or Running Costs data provided here.




















































.png)


