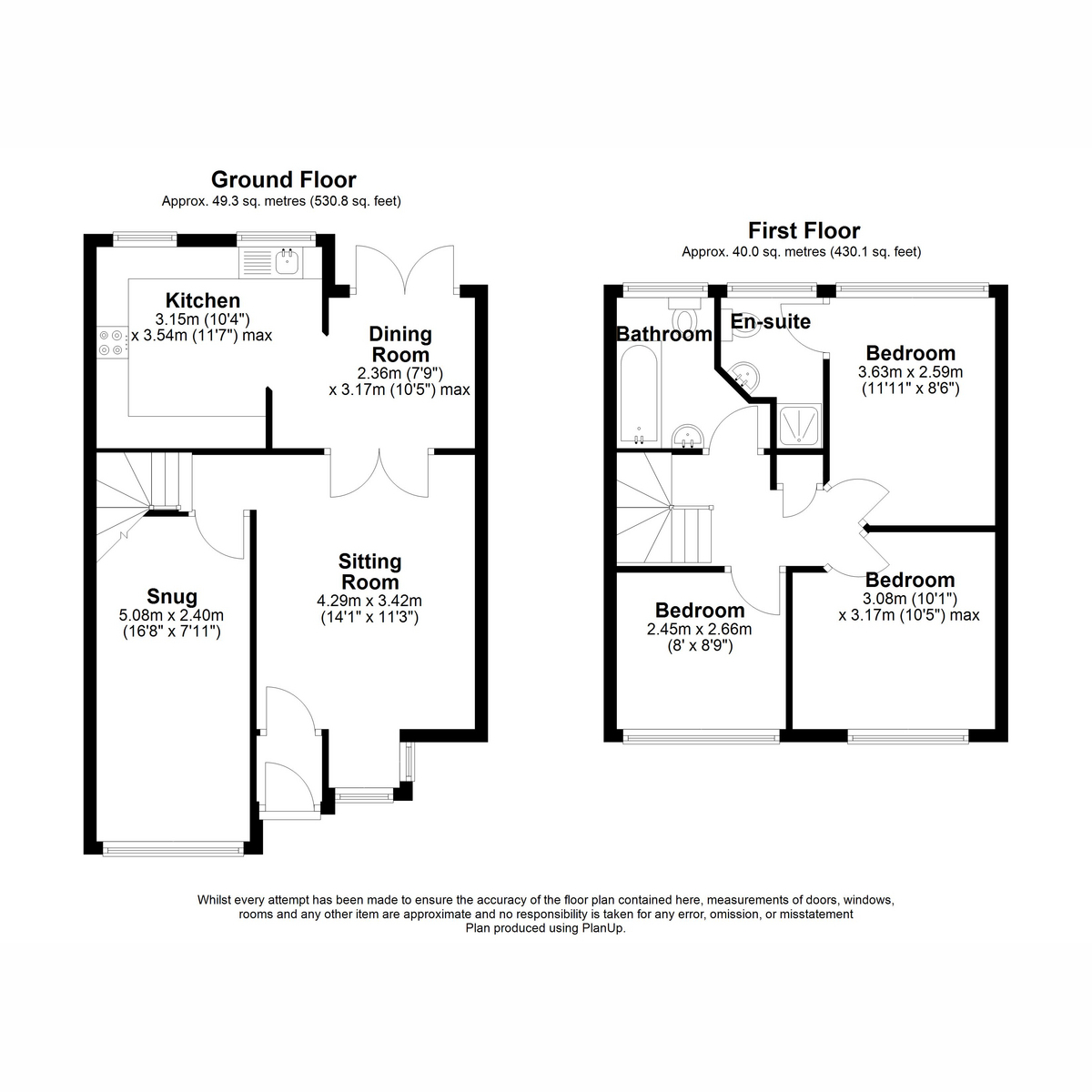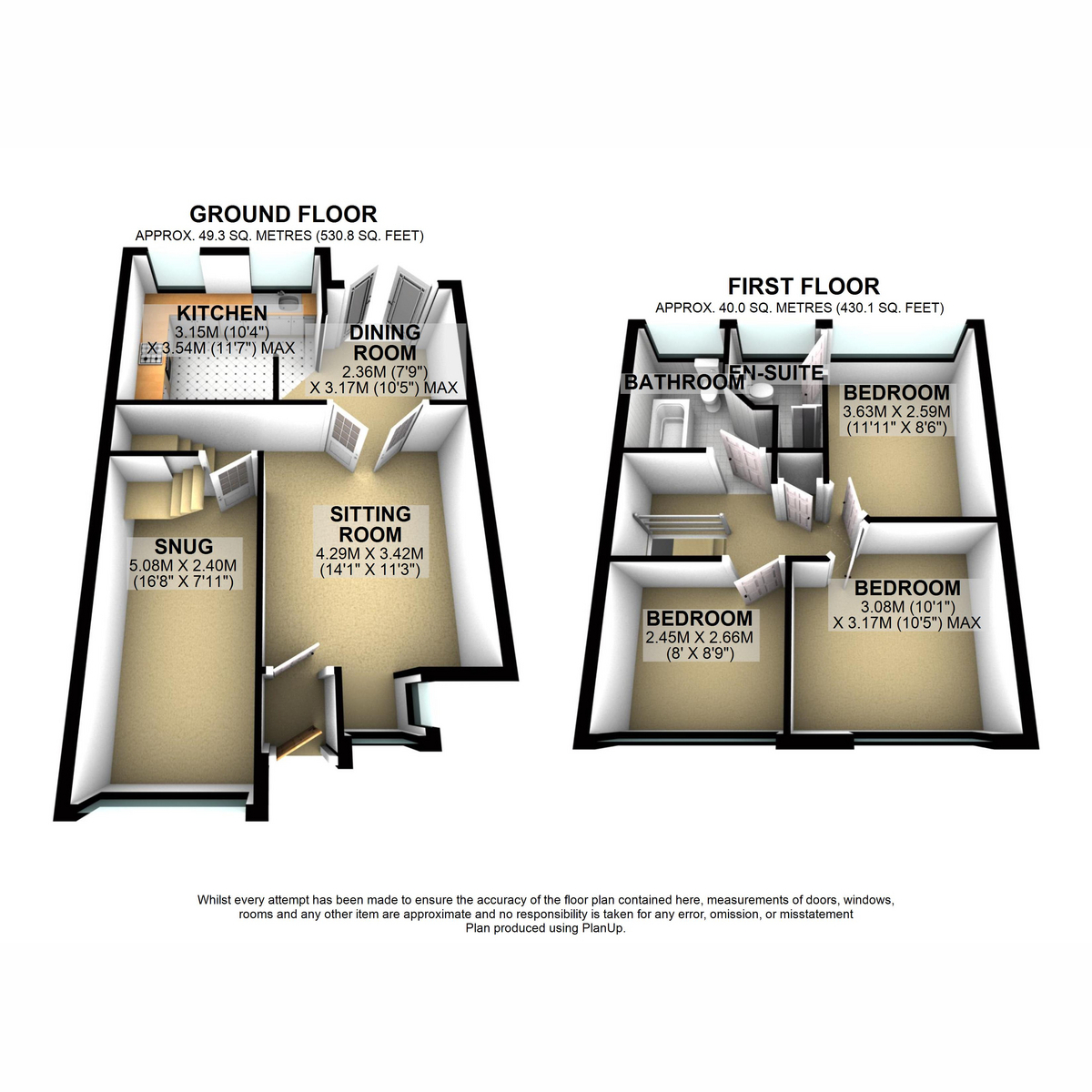Semi-detached house for sale in Mercer Avenue, Kirkby L32
* Calls to this number will be recorded for quality, compliance and training purposes.
Property features
- Semi Detached
- 3 Bedrooms
- Ensuite To Master
- Corner Plot
- South East Facing Garden
- Freehold
- Perfect First Home
- Prime Location
- Converted Garage
- Large Modern Kitchen
Property description
Welcome to Mercer Avenue, a delightful 3-bedroom semi-detached home in Westvale. Perfect for first-time buyers, this property is ready to move into with minimal effort while still offering plenty of potential for you to add your personal touch and make it uniquely yours.
The property is advantageously positioned on an impressive corner plot, offering excellent guest parking in addition to a spacious driveway for the owners. The front of the property is further enhanced by a beautifully maintained lawn, adding to its curb appeal.
The property has recently seen numerous upgrades, including the installation of a stylish composite rock door, new carpets on the stairs and landing, fresh paint throughout, and brand-new skirting boards.
Step into the home through a charming hallway and into the living room, where you'll find newly installed herringbone spc vinyl flooring, which extends seamlessly through the dining area and kitchen. This flooring is both waterproof and durable, adding practicality and style. The living space is bright and inviting, featuring a large front-facing window with an expansive windowsill that overlooks the front garden, allowing natural light to flood the room. The space is also complemented by a cosy gas fire.
Through double doors, you'll enter the dining area, which offers ample space and a beautiful view of the garden through French doors. The kitchen, originally a quaint space when the current owners moved in, has been thoughtfully expanded by knocking through a wall, creating an impressive and open area perfect for cooking and entertaining.
The kitchen features cream-coloured, soft-close shaker-style cabinetry with elegant gun metal handles, perfectly blending modern functionality with a charming cottage-core aesthetic. The wood-effect laminate countertops add warmth and character to the space. The kitchen is also equipped with integrated appliances, including a slimline dishwasher, washing machine, dryer, and fridge freezer, ensuring a seamless and practical design.
The Baxi boiler is discreetly tucked away in a cupboard. Although it's the original unit, it has been serviced annually, with any necessary parts replaced to ensure it remains in good working order.
The kitchen is illuminated by spotlights overhead, while mood lighting under the cabinetry adds a modern twist to its cottage-core aesthetic. This thoughtful lighting design enhances both functionality and ambiance, creating a warm and inviting atmosphere.
This home stands out from many others with the added benefit of a garage conversion, now transformed into a cosy 'snug.' This charming second living space is perfect for a growing family, offering a comfortable area for relaxation or an ideal office space if needed.
Stepping into the southeast-facing garden, you'll immediately appreciate the privacy it offers—rarely found on this estate. The garden is beautifully paved throughout with Indian Stone paving, providing multiple seating areas to enjoy. Side access is conveniently available for bins, ensuring practicality without compromising the space, it benefits electric outlets and an outside tap. The garden is generously sized and features a built-in bar with electrics, making it an ideal spot for those who love to entertain.
Heading back into the home and upstairs, you'll find three generously sized bedrooms. The master bedroom, situated at the rear of the house, offers lovely views of the garden. It also benefits from an ensuite that has been newly renovated, featuring a walk-in shower, W/C, and wash hand basin, providing a modern and comfortable retreat.
The second bedroom is a spacious double, located at the front of the property, with ample room for furnishings. The third bedroom is currently utilised as a walk-in wardrobe but offers versatility; it could easily accommodate a bed with furnishings as it used to be utilised as such or be used as an office space, depending on the new buyer's needs.
Storage is well-covered with a fully boarded loft, complete with lighting and a ladder for easy access. With another cupboard for storage on the landing.
The family bathroom is generously sized, featuring a wash hand basin, W/C, and a bath with an overhead shower.
A truly magnificent property that wouldn't require any work, with the potential to still make it your own.
If you need to sell your property to purchase, you can’t deny that this marketing is the best in the marketplace. We can arrange to market your home to this level with no trouble. Ask to speak with Mia directly when you arrange your viewing.
This property is known to be freehold.
This property is in Council Tax Band B
Property info
For more information about this property, please contact
The Agency UK, WC2H on +44 20 8128 0617 * (local rate)
Disclaimer
Property descriptions and related information displayed on this page, with the exclusion of Running Costs data, are marketing materials provided by The Agency UK, and do not constitute property particulars. Please contact The Agency UK for full details and further information. The Running Costs data displayed on this page are provided by PrimeLocation to give an indication of potential running costs based on various data sources. PrimeLocation does not warrant or accept any responsibility for the accuracy or completeness of the property descriptions, related information or Running Costs data provided here.



















































.png)
