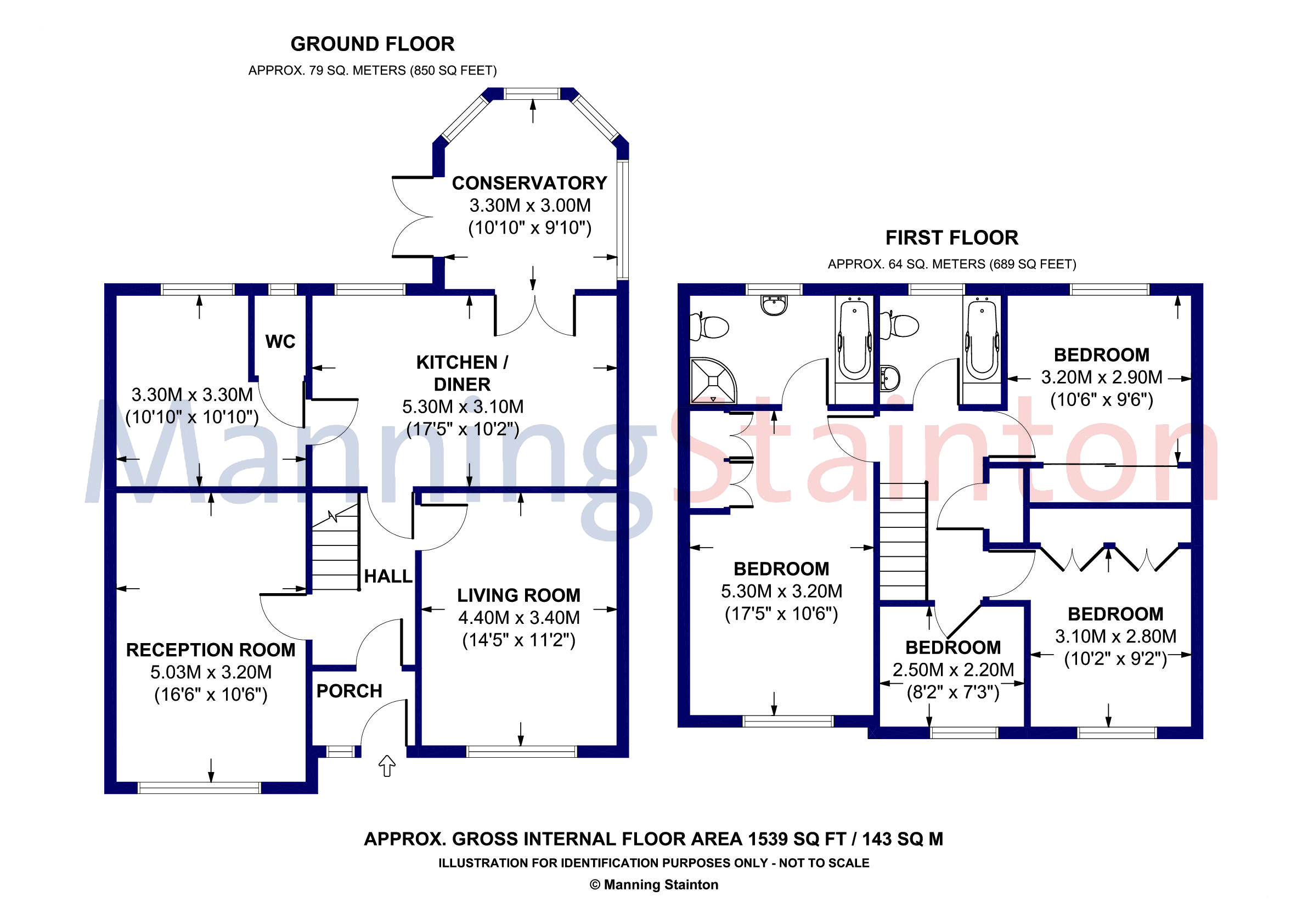Detached house for sale in Ashgrove Croft, Kippax, Leeds, West Yorkshire LS25
* Calls to this number will be recorded for quality, compliance and training purposes.
Utilities and more details
Property features
- 143 sqm/ 1539 sqft
- 4 Bed, 3 Recep, 2.5 Bath
- Detached House
- South West Facing Garden
- Off Street Parking
- Material Information Available
Property description
Located on this ever desirable Kippax location is this four bedroom detached home, with versatile accommodation spanning two floors, further benefitting from a generous south westerly facing rear garden. Being sold with no onwards chain.
The internal accommodation comprises a porch area as you enter the home, proving an excellent space for shoes and coat storage. The entrance hallway has stairs to the first floor and access through to all ground floor accommodation. There are two generously proportioned reception rooms to the front of the home, offering versatile accommodation for a range of potential buyers. The open plan kitchen/ diner is set to the rear of the home with fitted wall and base units, with contrasting work surface space. Fitted with integrated appliances and a central island that can be moved to accommodate the new owners. There is ample dining space too. The kitchen opens into the utility area, fitted with units with plumbing for appliances and a handy downstairs WC. There is a conservatory to the rear of the home providing a further reception space.
To the first floor the landing gives access to four double bedrooms and the family bathroom. The master bedroom is fitted with floor to ceiling built in wardrobes with a four piece en-suite bathroom. There are two further double bedrooms, both with built in storage units and a single bedroom. This works excellently as a potential nursery or a home office space. The family bathroom is a three piece suite with a bath with shower overhead, wash hand basin and a low level WC.
Externally the home is set back from the road, with a driveway providing off street parking.
The rear garden has a generous patio space, perfect for alfresco dining, then predominantly laid to lawn with mature shrubbery and trees.
Property info
For more information about this property, please contact
Manning Stainton - Garforth, LS25 on +44 113 482 9703 * (local rate)
Disclaimer
Property descriptions and related information displayed on this page, with the exclusion of Running Costs data, are marketing materials provided by Manning Stainton - Garforth, and do not constitute property particulars. Please contact Manning Stainton - Garforth for full details and further information. The Running Costs data displayed on this page are provided by PrimeLocation to give an indication of potential running costs based on various data sources. PrimeLocation does not warrant or accept any responsibility for the accuracy or completeness of the property descriptions, related information or Running Costs data provided here.










































.png)