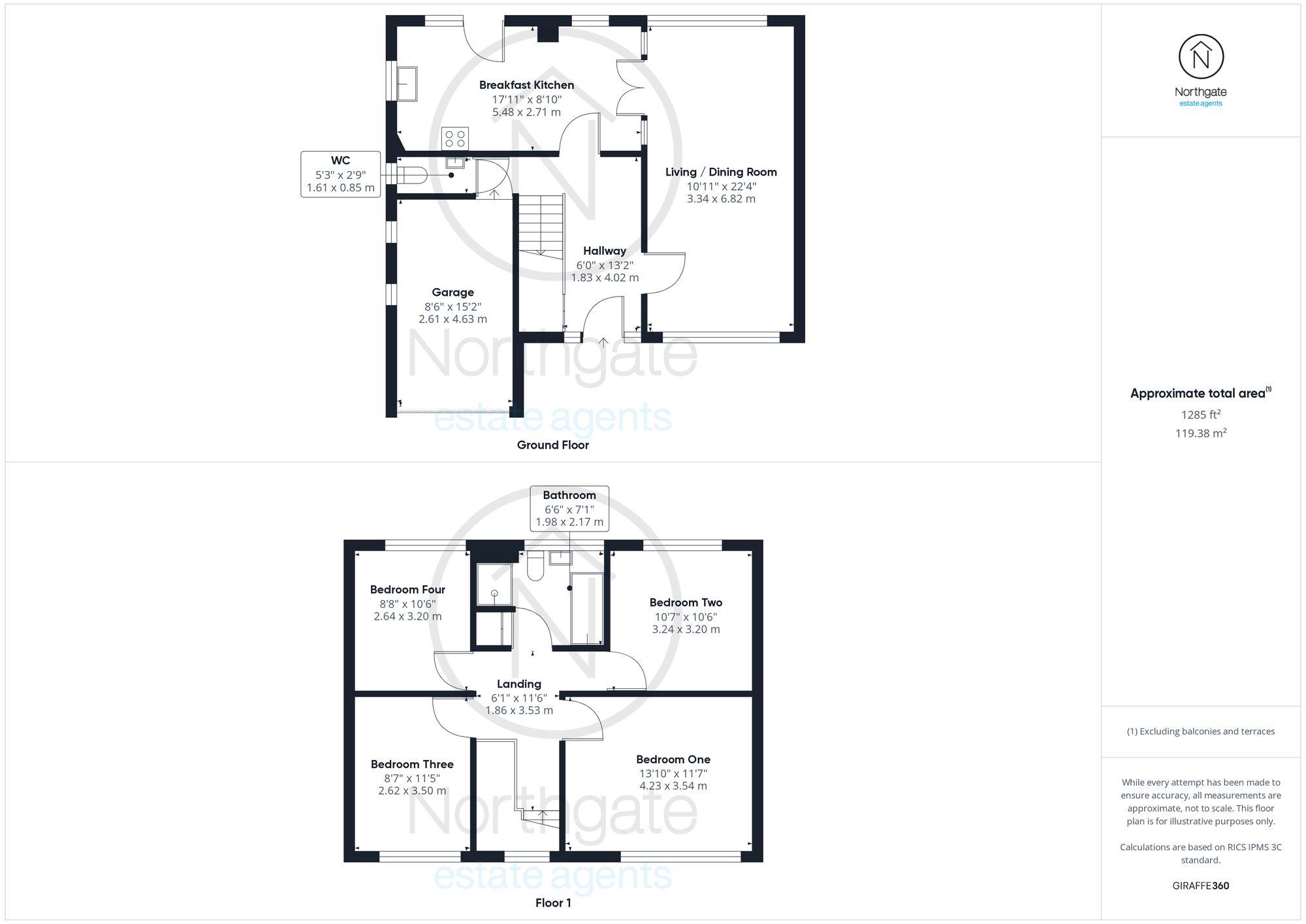Detached house for sale in Eden Grove, Middridge DL5
Just added* Calls to this number will be recorded for quality, compliance and training purposes.
Property features
- Four Bedroom Detached Family Home
- Spacious entrance hall, living room/dining room, with double sliding doors to;
- Breakfast kitchen with integrated appliances
- Ground Floor W.C. First Floor Family Bathroom With Four Piece Suite.
- Externally double block paved driveway to the front, enclosed landscaped garden to rear with pond, patio areas and decking.
- Energy efficiency rating : D
Property description
Nestled in the heart of the sought-after village of Middridge, this impressive family home offers the perfect blend of comfort and style. Boasting four generously sized bedrooms, this detached property welcomes you with a spacious entrance hall that leads to a cosy living room/dining room, ideal for hosting gatherings with loved ones. The double sliding doors open up to reveal a modern breakfast kitchen fitted with integrated appliances, creating a seamless flow for entertaining. Convenience is key with a ground floor W.C. And a first-floor family bathroom featuring a luxurious four-piece suite.
Step outside and discover the captivating outdoor space this home has to offer. A double block paved driveway greets you at the front, providing ample parking for multiple vehicles. As you make your way to the rear of the property, you'll find an enclosed landscaped garden that exudes tranquillity. A delightful pond adds a touch of serenity, while the patio areas and decking offer the perfect spots for al fresco dining or soaking up the sun. Whether you're enjoying a quiet morning coffee or hosting a summer barbeque, the outdoor space of this property is sure to impress and provide endless opportunities for relaxation and enjoyment. Don't miss your chance to call this stunning property your new home.
EPC Rating: D
Living / Dining Room:
10'11" x 22'4" (3.34 m x 6.82 m)
Breakfast Kitchen:
17'11" x 8'10" (5.48 m x 2.71 m)
WC:
5'3" x 2'9" (1.61 m x 0.85 m)
Hallway:
6'0" x 13'2" (1.83 m x 4.02 m)
Garage:
8'6" x 15'2" (2.61 m x 4.63 m)
Landing:
6'1" x 11'6" (1.86 m x 3.53 m)
Bedroom One:
13'10" x 11'7" (4.23 m x 3.54 m)
Bedroom Two:
10'7" x 10'6" (3.24 m x 3.20 m)
Bedroom Three:
8'7" x 11'5" (2.62 m x 3.50 m)
Bedroom Four:
8'8" x 10'6" (2.64 m x 3.20 m)
Bathroom:
6'6" x 7'1" (1.98 m x 2.17 m)
Parking - Garage
Parking - Driveway
For more information about this property, please contact
Northgate Estate Agents, DL5 on +44 1325 617070 * (local rate)
Disclaimer
Property descriptions and related information displayed on this page, with the exclusion of Running Costs data, are marketing materials provided by Northgate Estate Agents, and do not constitute property particulars. Please contact Northgate Estate Agents for full details and further information. The Running Costs data displayed on this page are provided by PrimeLocation to give an indication of potential running costs based on various data sources. PrimeLocation does not warrant or accept any responsibility for the accuracy or completeness of the property descriptions, related information or Running Costs data provided here.































.png)

