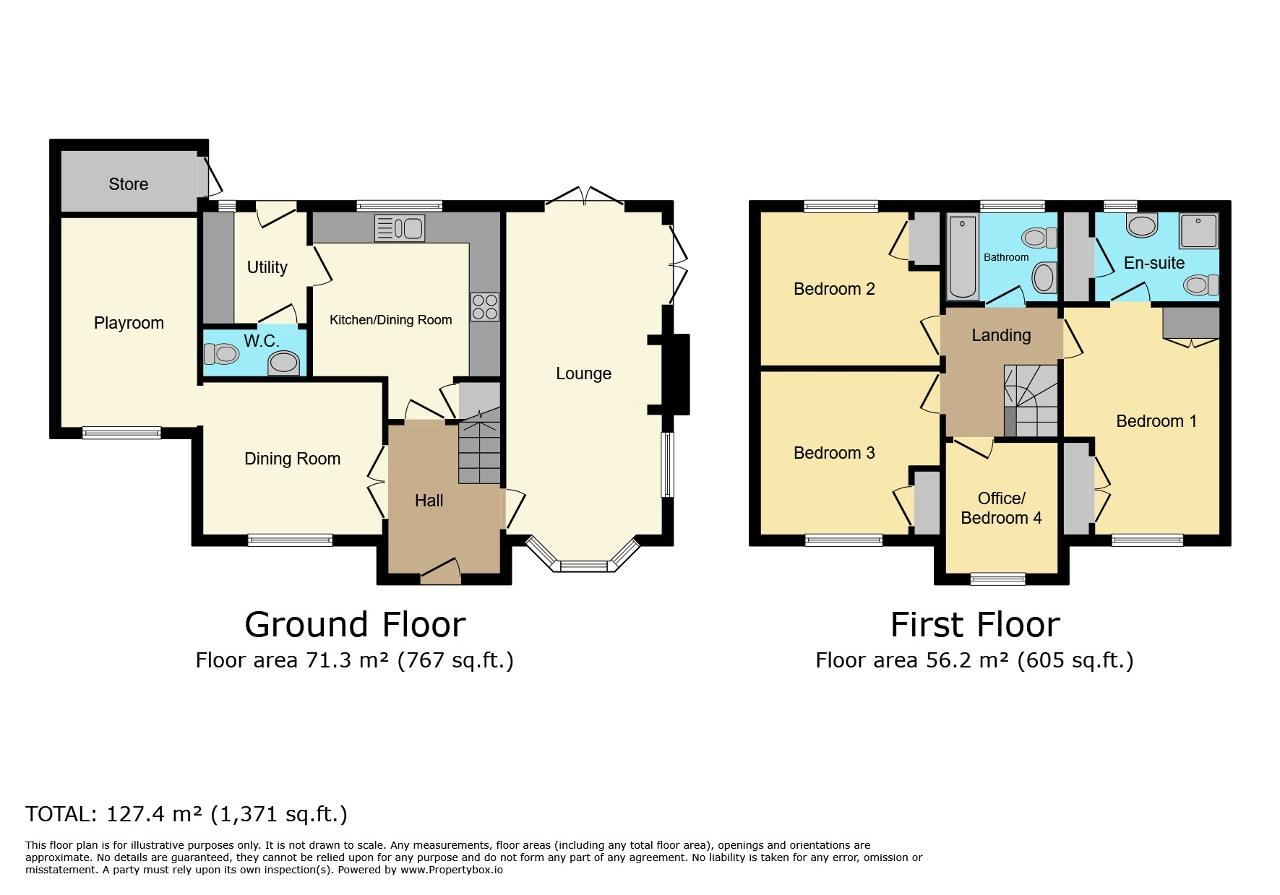Detached house for sale in Lancaster Drive, Long Sutton, Spalding PE12
* Calls to this number will be recorded for quality, compliance and training purposes.
Property features
- No onward chain!
- Immaculately Presented Throughout
- Modern Detached House (2012)
- Four Bedrooms
- Three Reception Rooms
- Stunning Modern Kitchen w/ Utility Room
- Local Shops, Schools & Parks nearby
- New Flooring Throughout
- Off Road Parking
- En Suite, WC & Family Bathroom
Property description
no onward chain! Check out this absolutely stunning family home, with four bedrooms, three reception rooms, a fabulous modern kitchen and a fantastic location with local shops, schools and parks nearby.
The ground floor accommodation consists of a welcoming entrance hall, a dining room with feature panelling that leads onto the playroom/snug space, the living room boasts a feature fireplace with a log burner, triple aspect windows with a bay window as well as two sets of patio doors leading out the garden. Finally on the ground floor you have the stunning new kitchen with a separate utility room and WC. On the first floor you will find the landing area which flows onto the family bathroom and all four bedrooms. The master benefits from its own en suite shower room and two sets of built in wardrobes, bedrooms 2 & 3 also benefit from a built in wardrobe each.
Outside space offers a wide roadside frontage with off road parking for multiple vehicles, the rear garden is a fully enclosed space which is mostly laid to lawn with a patio and decked seating area and a brick built store.
Located in the small market town of Long Sutton, this property is situated on a no-through residential street and is within walking distance of the shops, pubs, schools & amenities. There are lovely walks & parks on your doorstep to be enjoyed too!
Services:
All mains services (water, drainage, gas & electricity). South Holland District Council tax band: D.
The property was recently redecorated throughout as well as having new flooring throughout and offers little to do but move in and enjoy. To book your viewing call us on today.
Agents note:
Part of the garden is subject to an internal drainage board byelaw 10 restriction, as it comes within 9 meters of the piped watercourse located behind the rear boundary of the property.
Directions:
From the A17/A1101 Long Sutton roundabout, take the Long Sutton, Wisbech Road turning. At the t-Junction turn left on the B1359 Long Sutton. Take the left hand turning into Seagate Road (Junction with the Spar shop). Turn right into Lancaster Drive where the property can be located on your right hand side.
Ground Floor
Entrance Hall
Lounge
19' 9'' x 10' 5'' (6.04m x 3.19m)
Dining Room
10' 5'' x 9' 1'' (3.2m x 2.77m)
Playroom/Study
13' 3'' x 7' 4'' (4.04m x 2.25m)
Kitchen
12' 7'' x 11' 10'' (3.85m x 3.61m)
Utility Room
6' 8'' x 5' 6'' (2.05m x 1.69m)
WC
First Floor
Landing
Bedroom 1
13' 7'' x 10' 5'' (4.16m x 3.2m)
En Suite
Bedroom 2
10' 1'' x 9' 9'' (3.08m x 2.99m)
Bedroom 3
10' 1'' x 9' 7'' (3.08m x 2.94m)
Bedroom 4
7' 8'' x 7' 5'' (2.36m x 2.28m)
Family Bathroom
For more information about this property, please contact
Aspire Homes, PE13 on +44 1945 578797 * (local rate)
Disclaimer
Property descriptions and related information displayed on this page, with the exclusion of Running Costs data, are marketing materials provided by Aspire Homes, and do not constitute property particulars. Please contact Aspire Homes for full details and further information. The Running Costs data displayed on this page are provided by PrimeLocation to give an indication of potential running costs based on various data sources. PrimeLocation does not warrant or accept any responsibility for the accuracy or completeness of the property descriptions, related information or Running Costs data provided here.






































.png)