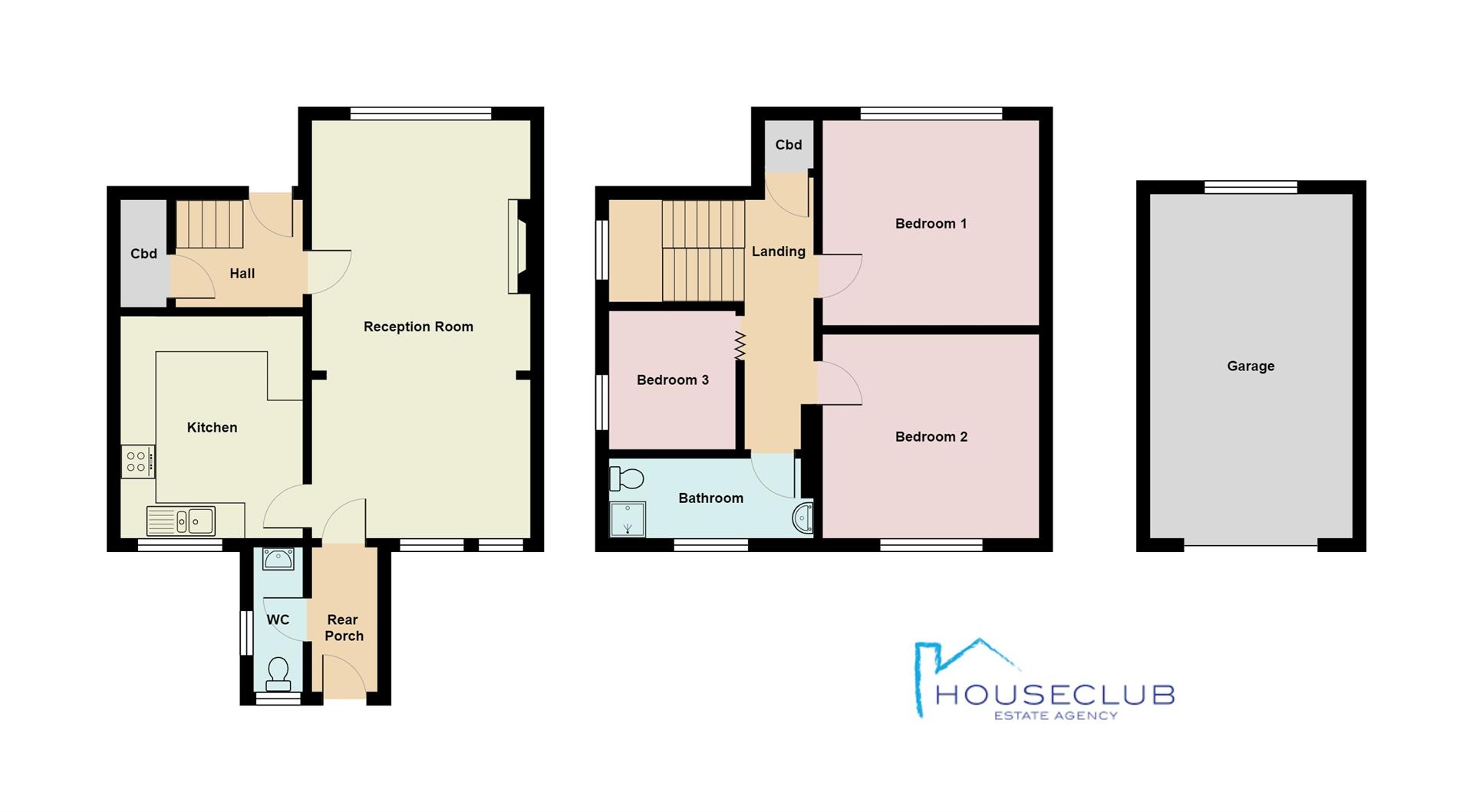Semi-detached house for sale in Whams Lane, Bay Horse, Lancaster LA2
* Calls to this number will be recorded for quality, compliance and training purposes.
Property description
A charming three bedroom semi-detached property in the idyllic surroundings of Bay Horse, with countryside all around. There are great transport links to Lancaster, Preston and the motorway, making it a great hub for commuters and families.
Internally, well-proportioned living areas and comfortable sleeping spaces create a warm and welcoming home, great for busy family life. High ceilings and period features add to the characterful charm of the home. The large rear garden is sectioned, with defined seating areas and a lawned area to the rear, with panoramic views across the fields behind. A practical detached garage sits off the main driveway, great for vehicle storage or as a workshop.
This house is move in ready and just waiting for you to add your touch!
Location
Located in Bay Horse, a stunning rural location with easy access to Lancaster, Preston and the motorway, this house makes a fantastic hub for families and professionals. Nearby are local pubs and amenities, with gorgeous countryside walks and landscapes all around.
Hall (2.76 x 1.83 (9'0" x 6'0"))
A welcoming entrance hall sits behind the external UPVC front door, with a single panel radiator and carpeted floor. There is space for a writing bureau, and access to the understairs storage cupboard housing utility meters.
Reception Room (7.05 x 3.77 (23'1" x 12'4"))
An open plan living and dining room is located off the entrance hall. With carpeted floors, two ceiling lights and three double glazed windows out to the front and rear aspect, you get to enjoy green views from the main entertaining space. An open period fireplace sits in the ornate black surround with a black marble hearth. There are two single panel radiators, one beneath the front window and one by the entrance to the kitchen, plus period coving in the living area to the front.
Kitchen (3.83 x 3.15 (12'6" x 10'4"))
A practical family kitchen sits at the back of the property with over and under counter cabinetry on three sides. There is a large double glazed window out onto the rear garden and fields beyond. Appliances include a four ring electric hob above a double oven, plus space for a fridge and washing machine with utility points behind. There is space on the vinyl tiled floor for a dining table, with a single panel radiator beside.
Wc (2.49 x 0.81 (8'2" x 2'7"))
A useful downstairs WC located at the back of the property, with a frosted double glazed window providing natural light. The suite features a low flush toilet and sink unit, great for visitors and children.
Stairs
A carpeted stairway with double bannisters and a large stained glass window proving natural light from the side of the property
Landing
A carpeted central landing connects the upstairs bedrooms and bathroom. There is a small airing cupboard located at one end above the stairs, great for bedding, linen and clothing. A pendant ceiling light illuminates the space with overhead access to the attic.
Bathroom (3.52 x 1.37 (11'6" x 4'5"))
Located at the rear of the property is a wet room with open shower, low flush toilet and a sink unit with storage. The floor is vinyl and the walls are tiles to the ceiling on three sides. A big double glazed window looks out onto the back garden and provides natural light, with a ceiling light and pull cord for evenings.
Bedroom 1 (3.72 x 3.53 (12'2" x 11'6"))
A well-proportioned double bedroom sits at the front of the property with a large double glazed window looking out over the fields opposite. The floor is carpeted with ample space for a double bed, bedside tables, dressing table and multiple large wardrobes.
Bedroom 2 (3.72 x 3.34 (12'2" x 10'11"))
A carpeted double bedroom located at the back of the property with a large double glazed window showcasing the greenery behind. There is plenty of floor area for a bed, drawers and wardrobes, with a central pendant ceiling light and picture rail around the perimeter.
Bedroom 3 (2.35 x 2.18 (7'8" x 7'1"))
A bedroom located off the main landing with floorboard flooring, a double glazed window to the side aspect and a single panel radiator situated below. Great as a bedroom, it would also suit being a home office, nursery or hobby room, with a concertina door.
Garage (5.91 x 3.50 (19'4" x 11'5"))
A detached garage sits to the side of the property, with an up and over door leading from main driveway into the garage which has space for a vehicle or storage. There is a double glazed window above the workbench to the back providing natural light with electricity and utility points for appliances. A versatile space that you can tailor to your needs.
Garden
A multi-level garden with seating areas, gravel area and paved patios. At the back of the garden is a spacious lawn with bedding areas and mature shrubs and bushes. The garden backs onto fields, giving green vistas and making you feel surrounded by nature. The garden houses the dedicated septic tank for the property.
Additional Information
Freehold. Council tax band C. Sole use of septic tank.
Property info
For more information about this property, please contact
Houseclub, LA2 on +44 1524 937907 * (local rate)
Disclaimer
Property descriptions and related information displayed on this page, with the exclusion of Running Costs data, are marketing materials provided by Houseclub, and do not constitute property particulars. Please contact Houseclub for full details and further information. The Running Costs data displayed on this page are provided by PrimeLocation to give an indication of potential running costs based on various data sources. PrimeLocation does not warrant or accept any responsibility for the accuracy or completeness of the property descriptions, related information or Running Costs data provided here.









































.png)
