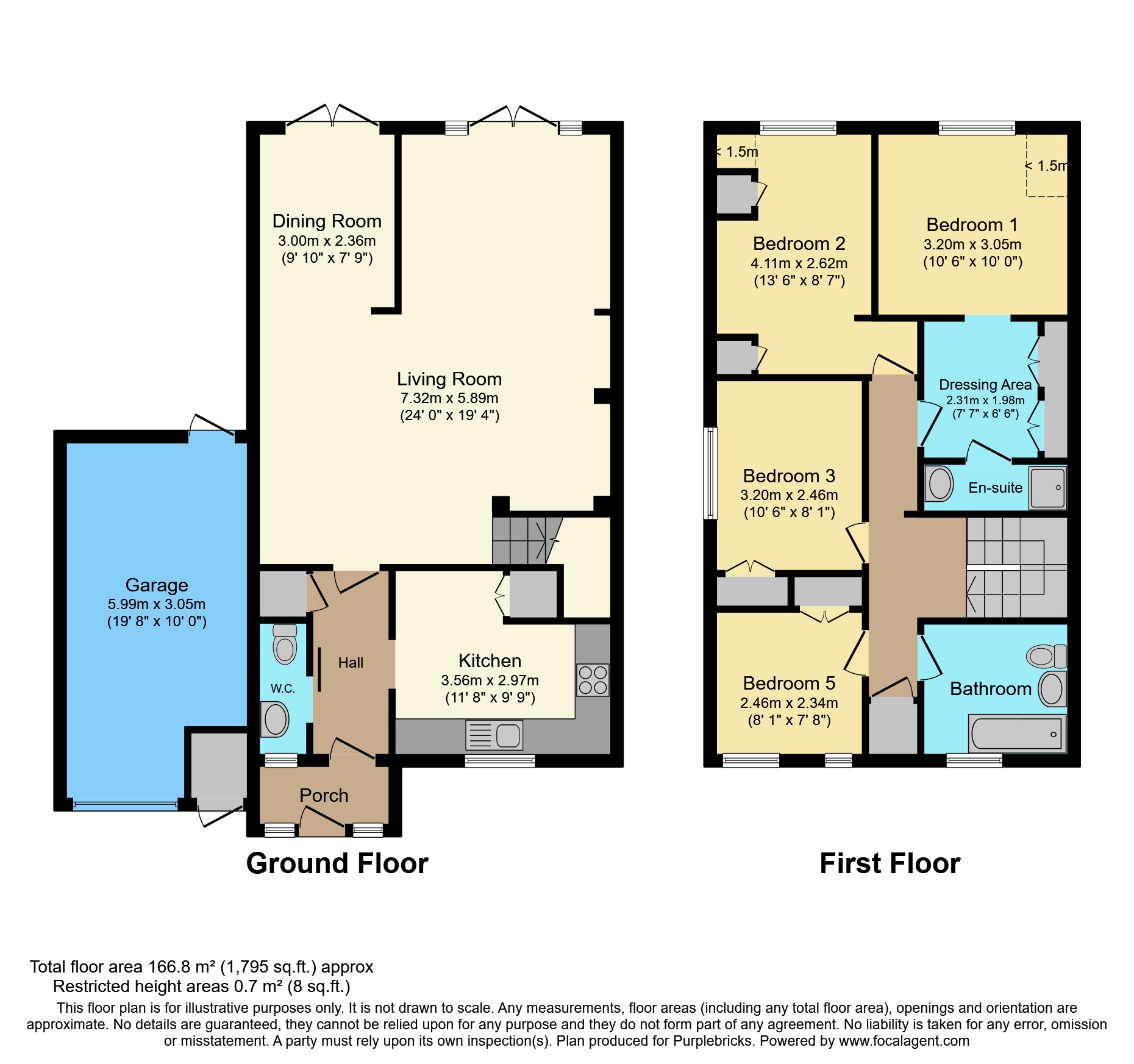Detached house for sale in Warren Rise, Frimley GU16
* Calls to this number will be recorded for quality, compliance and training purposes.
Property features
- Please take 360 tour to appreciate this home
- 4 bedroomed detached family home
- Recently refitted kitchen
- Main bedroom with en-suite and dressing area
- Large open plan lounge dining room
- Large southerly aspect rear garden
- Downstairs cloakroom
- Walking distance to local schools for all ages
- Ease of access to m3 and a30
- Ample driveway parking and garage
Property description
**Please take 360 tour to appreciate this family home**
**Ideal Location as walking distance to Popular local Schools for all ages**
**Extended 4 Bedroom Detached**
Charming Family Home in Prime Location
Nestled in a sought-after neighborhood, this beautifully presented home is within walking distance of popular local schools and Frimley Park Hospital. With convenient access to the A30 and M3, this property offers both comfort and connectivity.
The property is in excellent condition throughout, featuring a recently updated modern kitchen. One of the standout features is the spacious main bedroom, which includes a large dressing area and a private en-suite bathroom.
Upon entering, you'll find an enclosed entrance porch leading into a generous hallway with a convenient downstairs cloakroom. The ground floor boasts an expansive open-plan lounge, dining, and family area, offering a versatile space for relaxation and entertainment. Large patio doors open onto a south-facing rear garden, filling the room with natural light. The kitchen, recently refitted, is front-facing and designed for modern living.
Upstairs, the first-floor landing provides access to four well-proportioned bedrooms and a contemporary family bathroom. The main bedroom, as mentioned, benefits from a dressing area and en-suite, adding a touch of luxury.
Outside, the property features ample driveway parking, leading to a single garage. The rear garden, extending approximately 100 feet, offers a mix of patio and decked areas, perfect for outdoor entertaining and enjoying the south-facing aspect.
Location
Location:
Frimley is situated two miles south of Camberley and within one mile of junction 4 of the M3 motorway. Frimley railway station provides access to Guildford, Ascot and London Waterloo, and a mainline service to Waterloo is available at nearby Farnborough station. Frimley High Street includes a Waitrose supermarket and a range of small retailers, restaurants, and a post office. Frimley Park Hospital is also situated in the town, together with a number of major employers. There are a number of respected schools in Frimley including The Grove Primary School, Lakeside Primary School, Ravenscote Junior School, Tomlinscote School and St. Augustin’s rc Primary School. Frimley Lodge Park is a fifty-nine acre recreational site located between Frimley Green and Mytchett. The park includes several football and rugby fields, and two children’s play areas.
Property Ownership Information
Tenure
Freehold
Council Tax Band
E
Disclaimer For Virtual Viewings
Some or all information pertaining to this property may have been provided solely by the vendor, and although we always make every effort to verify the information provided to us, we strongly advise you to make further enquiries before continuing.
If you book a viewing or make an offer on a property that has had its valuation conducted virtually, you are doing so under the knowledge that this information may have been provided solely by the vendor, and that we may not have been able to access the premises to confirm the information or test any equipment. We therefore strongly advise you to make further enquiries before completing your purchase of the property to ensure you are happy with all the information provided.
Property info
For more information about this property, please contact
Purplebricks, Head Office, CO4 on +44 24 7511 8874 * (local rate)
Disclaimer
Property descriptions and related information displayed on this page, with the exclusion of Running Costs data, are marketing materials provided by Purplebricks, Head Office, and do not constitute property particulars. Please contact Purplebricks, Head Office for full details and further information. The Running Costs data displayed on this page are provided by PrimeLocation to give an indication of potential running costs based on various data sources. PrimeLocation does not warrant or accept any responsibility for the accuracy or completeness of the property descriptions, related information or Running Costs data provided here.






















.png)

