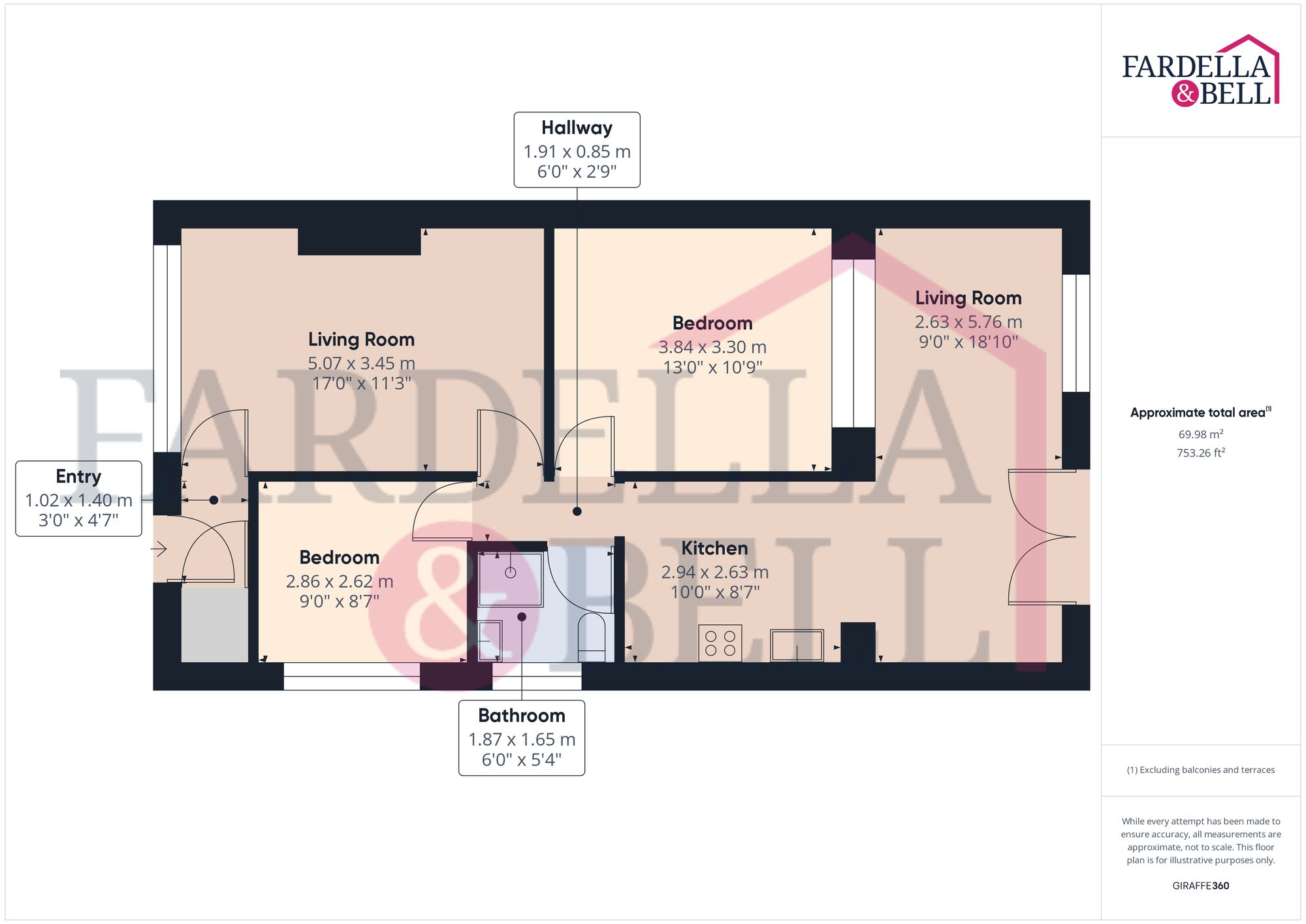Semi-detached bungalow for sale in Kingsley Avenue, Padiham BB12
* Calls to this number will be recorded for quality, compliance and training purposes.
Property features
- Semi Detached Bungalow
- 2 Bedrooms
- Extended
- 2 Reception Rooms
- Detached Garage
- Large Driveway
- Leasehold
- No Chain
- Council Tax Band 'C'
- Desireable Area
Property description
*** chain free - 2 bedrooms - bungalow - extended ***
Welcome to this delightful 2-bedroom semi-detached bungalow, perfectly suited for those looking to downsize without compromising on space or convenience. Situated just a 2-minute drive from Padiham town centre and a 7-minute drive to Burnley town centre, this charming home offers easy access to main road bus links, making it an ideal location for commuting and enjoying local amenities.
The property has been thoughtfully extended to the rear, providing additional living space for your comfort and enjoyment. Inside, you'll find a well-appointed kitchen and a modern 3-piece suite bathroom, ensuring all the essentials are met with functionality.
A detached modern garage and a driveway accommodating several cars offer ample parking and storage solutions. The rear garden provides a serene outdoor retreat, perfect for relaxing or gardening.
This bungalow is the perfect choice for anyone looking to downsize while still enjoying a spacious and convenient living environment. With its excellent location, modern amenities, and charming features, this home promises a comfortable and enjoyable lifestyle. Don’t miss the opportunity to make this lovely property your own.
EPC Rating: D
Entrance
Entering the property via a uPVC double glazed door, with fitted carpet, light point, radiator and storage cupboard which houses the gas central heating boiler.
Living Room
UPVC double glazed window, light points, fitted carpet, electric fire with light marble surround, cosy integral lighting and hearth and tv aerial point.
Bedroom One
With uPVC double glazed window, fitted carpet, light points, radiator and fully fitted wardrobe storage.
Bedroom Two
UPVC double glazed window, radiator, light point and fitted carpet.
Bathroom
UPVC double glazed and frosted window, push button wc, sink with vanity unit and mixer tap, corner shower cubicle with overhead shower, extractor point, fully tiled walls and spotlights to the ceiling.
Extended Reception Room
Located to the rear aspect, uPVC double glazed window and doors leading out to the garden, radiator, spotlights to the ceiling, tv aerial point and fitted carpet.
Kitchen
With a mixture of wall and base units, laminate work surfaces, stainless 1.5 bowl with drainer and mixer tap, spotlights to the ceiling, partially tiled walls, fridge freezer point, laminate flooring, freestanding cooker with overhead extractor point.
Garage
Built 11 years ago, with electric up and over door, side access, plumbing for a washng machine and dryer, electric and water point.
Consumer Protection
The tenure of this property is 'Leasehold' and the Council Tax Band is 'B'
999 Years from 01/12/1960 - £10 annual ground rent.
The title register shows the property may contain restrictive covenants. These should be raised and satisfied by your chosen legal representative.
Parking - Driveway
Rights and easements – none
Restrictions – not conservation area, not a listed building status, no tree preservation orders in place.
Building safety – none
Accessibility/Adaptations – step access
Utility supply - Mains gas, electric and water.
Coastal erosion risk - None
Planning permission – none
Flood Risk - Low
Coalfield or mining area - Unknown by vendor
Garden
This property features a large paved driveway accommodating multiple vehicles. The mostly lawned rear garden includes a charming patio area, fenced boundaries, and stone-chipped walkways, offering easy access to the detached garage.
Parking - Driveway
For more information about this property, please contact
Fardella & Bell Ltd, BB12 on +44 1255 481404 * (local rate)
Disclaimer
Property descriptions and related information displayed on this page, with the exclusion of Running Costs data, are marketing materials provided by Fardella & Bell Ltd, and do not constitute property particulars. Please contact Fardella & Bell Ltd for full details and further information. The Running Costs data displayed on this page are provided by PrimeLocation to give an indication of potential running costs based on various data sources. PrimeLocation does not warrant or accept any responsibility for the accuracy or completeness of the property descriptions, related information or Running Costs data provided here.
































.png)

