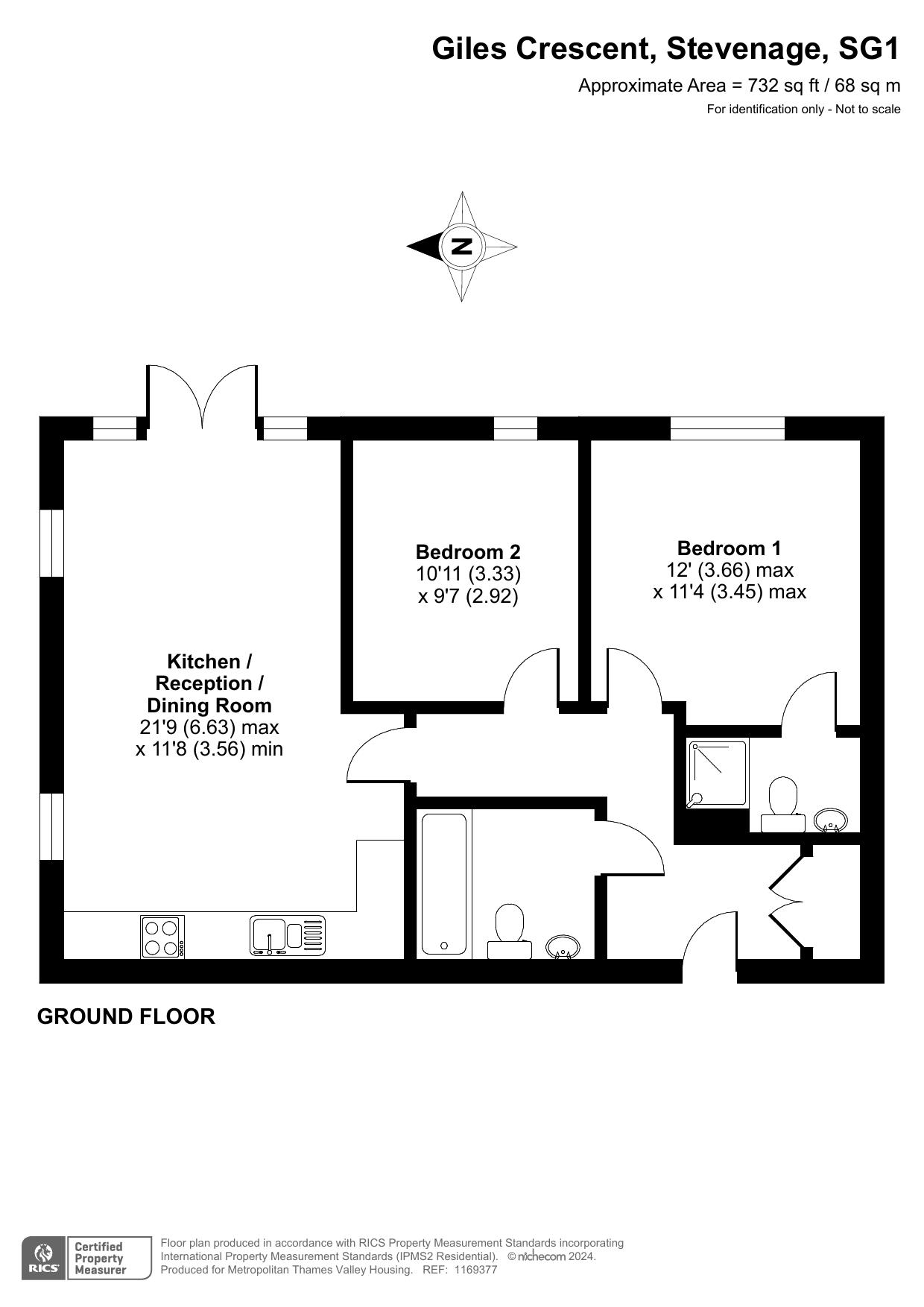Flat for sale in Copeland House, Stevenage, Hertfordshire SG1
Images may include optional upgrades at additional cost
* Calls to this number will be recorded for quality, compliance and training purposes.
Property features
- Two bedroom apartment
- En-suite bedroom
- Allocated parking
- Private balcony
- Available for 35% share
- 5% minimum deposit only
Property description
This bright, modern, well-presented two bedroom apartment is now available through shared ownership in Stevenage.
The property on the ground floor comprises an entrance hall, a living room with a modern open plan kitchen, two bedrooms (one en-suite), and a bathroom.
The property has been recently redecorated, this includes all walls, skirting boards and carpet around the flat are brand new.
Outside, there is private patio and allocated off-street parking. Perfect for couples and small families.
Key Information Document
Available for £92,750 for 35% share based on the marketing figure of £265,000.
Monthly rent - £497.24
Monthly Service Charge - £92.81
Total Monthly Charge - £590.05 plus mortgage required for 35% share.
An annual rent increase takes place every April
Location
There are good schools nearby, a supermarket right under the development, close to the bus stop going to Stevenage railway station with trains to London kings cross in 23 mins. The flat is situated 2.2 miles to the northeast of Stevenage and benefits from close proximity to the A1(M). There are 9 schools within 1 mile. The nearest train stations are Stevenage (2.2 miles), Knebworth (4 miles) & Hitchin (4.4 miles).
EPC rating
Energy Rating Band - B
Environmental Impact Band - B
In certain cases, the remaining length of the lease on a property can impact the availability of mortgages to prospective purchasers and the future saleability of the home. We recommend that you speak to your solicitor and your financial advisor to ensure that the lease length is suitable for your needs.
For more information about this property, please contact
SO Resi - Resale, TW1 on +44 20 8022 7451 * (local rate)
Disclaimer
Property descriptions and related information displayed on this page, with the exclusion of Running Costs data, are marketing materials provided by SO Resi - Resale, and do not constitute property particulars. Please contact SO Resi - Resale for full details and further information. The Running Costs data displayed on this page are provided by PrimeLocation to give an indication of potential running costs based on various data sources. PrimeLocation does not warrant or accept any responsibility for the accuracy or completeness of the property descriptions, related information or Running Costs data provided here.




























.png)