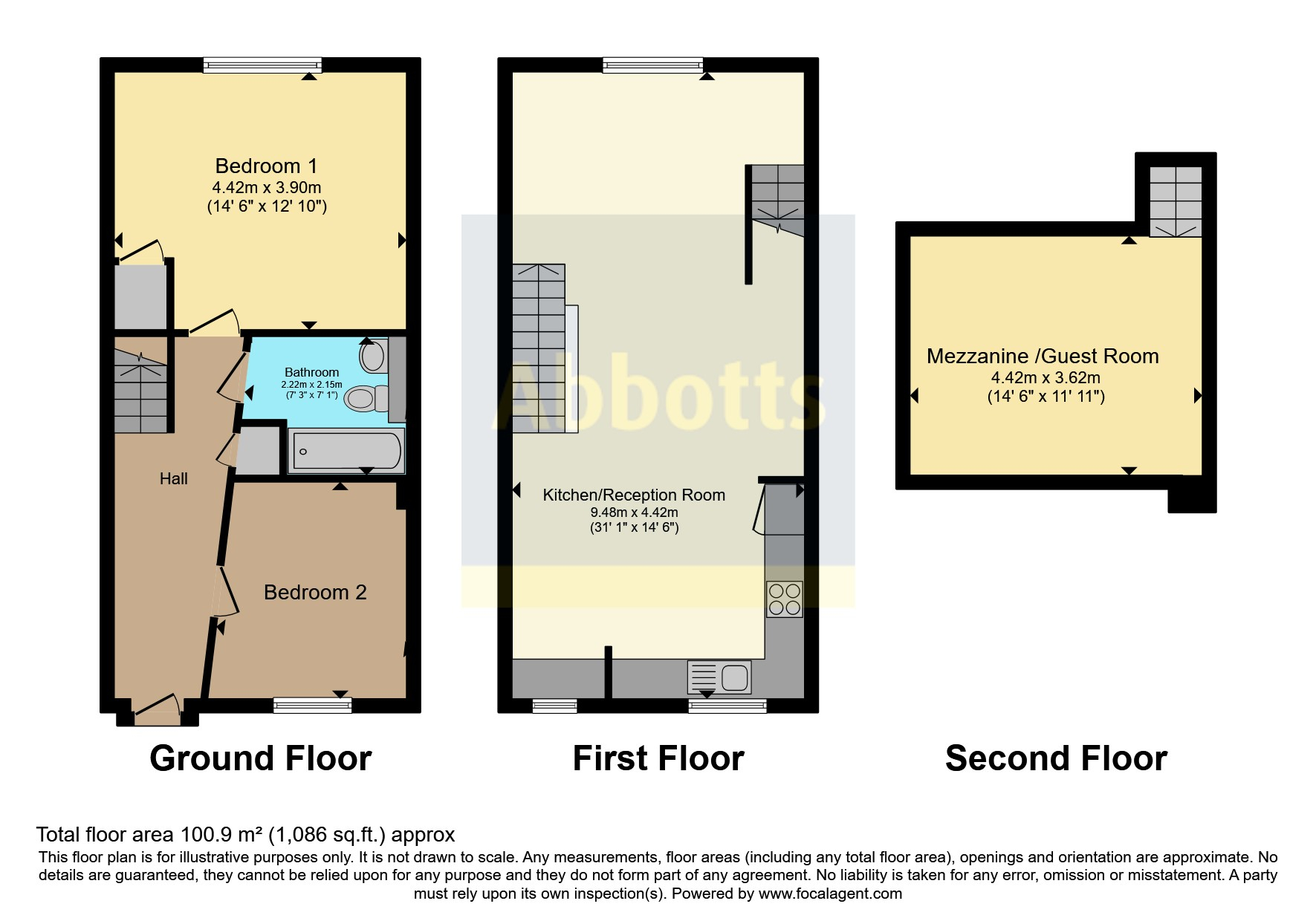Flat for sale in Pollards Close, Rochford, Essex SS4
* Calls to this number will be recorded for quality, compliance and training purposes.
Utilities and more details
Property features
- Sought After Rochford Lofts Development
- Trendy Multiple Level Loft Style Apartment
- Beautifully Finished With Modern Styling Throughout
- Popular Open Plan Living Space
- Two Ground Floor Double Bedrooms
- Ground Floor Fitted Bathroom
- Versatile Mezzanine Level Overlooking The Living Space
- Well Equipped Kitchen/Dining Space
- Independent Front Door
- Gated Allocated Parking
Property description
Abbotts are delighted to welcome to the market this magnificent two bedroom 'loft house' maisonette, a modern addition to the award winning 'Rochford Lofts' development, providing impressive contemporary living over three levels, conveniently situated within a short walk of Rochford Town Square and Station, serving London Liverpool Street less than one hour away, to perfectly suit first time buyers & commuters.
This remarkable property is beautifully presented and finished with trendy, modern styling throughout. The vast volume of accommodation features a large open plan living/kitchen/dining area with a dramatic double height loft void and a versatile mezzanine level, perfect for those seeking an inspirational ‘work from home’ space. With two double bedrooms and the well presented three piece fitted bathroom being set to on the ground floor level. This exceptional residence further boasts its own private front door giving independent access, allocated parking within the electric gated residents car park and immaculately kept surrounding residents garden areas.
This stunning property is also located being a just few minutes’ drive from the superb Southend International Airport, perfect for weekend getaways and business trips. And is well connected to the bustling Southend City centre, famous seafront & beaches, whilst also set within easy reach of the beautiful South Essex countryside for exploring. This truly breathtaking home is being offered with no onward chain and simply must be viewed to be fully appreciated. With an early viewing is highly recommended to avoid missing out on this real gem of a find.
Entrance Hall
Private aluminium framed front door with obscure glass window inserts giving your own direct access, stairs leading to the first floor, smooth plastered walls and ceiling, downlights, built-in storage cupboard, electric radiator.
Bedroom One (4.42m x 3.89m)
14'6" x 12'9" -
Aluminium framed obscure double glazed window the rear, smooth plastered walls and ceiling, downlights, built-in cupboard electric radiator.
Bedroom Two (3.28m x 2.8m)
10'9" x 9'2" (average) -
Wedge shape room, aluminium framed double glazed obscure window facing the front, smooth plastered walls and ceiling, downlights, electric radiator.
Bathroom
Low level WC, tiled side panelled bath with a mixer tap, shower attachment and a glass screen, wash hand basin, electric heated towel rail, smooth plastered walls and ceiling, half tiled walls and splashbacks, downlights, extractor fan.
First Floor
Open Plan Living Space (9.45m x 4.42m)
31' x 14'6" -
Aluminium double glazed windows and double doors facing the rear and opening to a 'Juliette' style balcony, feature exposed brick wall, engineered wood flooring, two radiators, stairs leading to the mezzanine level, open plan to:
Kitchen / Dining Area
Fitted wall and base units and drawers, roll edge work surfaces, inset one and a quarter bowl sink and drainer unit with mixer tap, electric oven, gas hob with a glass splashback and an extractor over, integrated fridge/freezer and dishwasher, space for a washing machine, aluminium framed double glazed window facing the front, feature exposed brick wall, downlights, wall mounted boiler, engineered wood flooring, radiator.
Mezzanine Study (4.42m x 3.66m)
14'6" x 12' -
Versatile space for use as an addition bedroom, office or further mezzanine level reception space, study with balustrade overlooking the living area, engineered wood flooring.
Externally
Electric gated residents car park with one allocated parking space, communal residents gardens surrounding the property.
Agents Note
Lease - 975 years remaining
Ground Rent - £1 per annum
Service Charge - £539 per half year
Council Tax - Band D
Property info
For more information about this property, please contact
Abbotts - Rochford, SS4 on +44 1702 787651 * (local rate)
Disclaimer
Property descriptions and related information displayed on this page, with the exclusion of Running Costs data, are marketing materials provided by Abbotts - Rochford, and do not constitute property particulars. Please contact Abbotts - Rochford for full details and further information. The Running Costs data displayed on this page are provided by PrimeLocation to give an indication of potential running costs based on various data sources. PrimeLocation does not warrant or accept any responsibility for the accuracy or completeness of the property descriptions, related information or Running Costs data provided here.





























.png)
