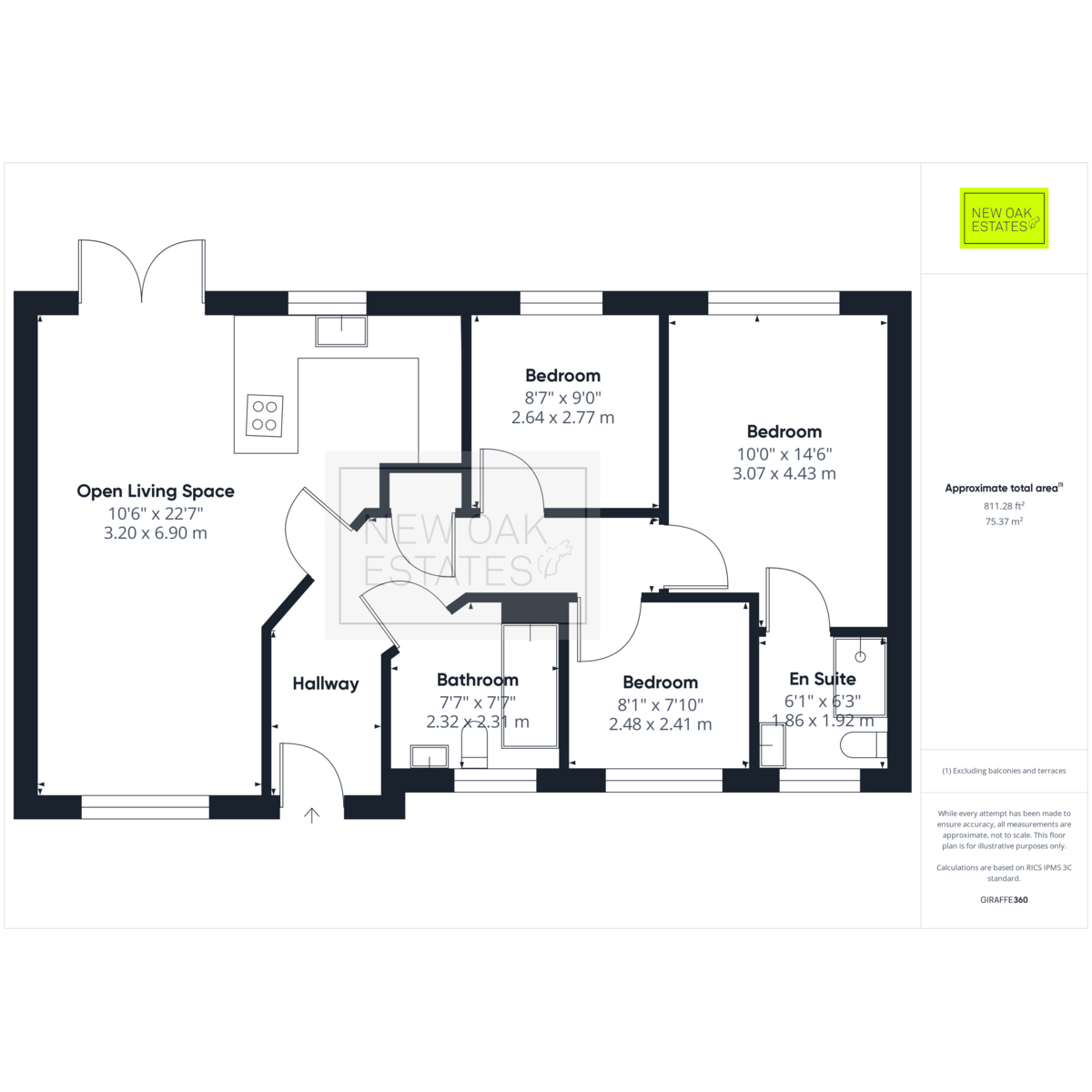Detached bungalow for sale in Barnetts Way, Lower Pilsley S45
* Calls to this number will be recorded for quality, compliance and training purposes.
Property features
- Modern Open Plan Living
- Small Modern Development
- Driveway & Double Garage
- Semi Rural Location
- Three Bedrooms
- Family Bathroom & En Suite Shower Room
- Gardens To Side & Rear
- Cul De Sac Position
Property description
This Is An Absolute Stunner & Available With Immediate Vacant Possession!
Are you on the hunt for a spacious bungalow that's ready to move straight in to. Being constructed in 2022 this home is in great condition with a modern spacious layout and is positioned among varying styles of homes on a relatively small and secluded development.
What's not to like in this home - there's a spacious entrance hall with a modern open plan living space that has seating, dining and kitchen areas with a window to the front and patio doors leading to the rear garden. The inner hallway provides access to three bedrooms and a main bathroom. The master bedroom has an en suite shower room.
Love your vehicles? - there's a generous driveway and a double garage here, so there's a decent parking facility both inside and out!
Entrance Hall - Having a built-in storage cupboard.
Open Plan Kitchen/Diner/Lounge - 6.99m x 6.12m (22'11 x 20'1) - A superb open plan space with Patio doors overlooking and opening onto the rear garden. Contemporary style wall, drawer and base units with complementary work surfaces over, including an inset 11⁄2 bowl single drainer sink with mixer tap. Integrated appliances to include a dishwasher, washing machine, fridge/freezer, electric oven and hob with extractor over.
Designated lounge/dining area.
Bathroom - Part tiled and fitted with a white 3-piece suite comprising of a panelled bath, wash hand basin and low flush WC. There is a chrome heated towel rail, lights, a shaver point and window to the front.
Bedroom Three - 2.54m x 2.49m (8'4 x 8'2) - A front facing bedroom.
Master Bedroom - 4.06m x 3.38m (13'4 x 11'1) - A good sized rear facing double bedroom with a door leading through into the...
En Suite Shower Room - Fully Tiled and fitted with a white 3-piece suite comprising of a larger shower cubicle with a dual function shower, wash hand basin and low flush WC. There is a chrome heated towel rail, lights, a shaver point and window to the front.
Bedroom Two - 2.87m x 2.69m (9'5 x 8'10) - A rear facing double bedroom.
Outside - There is a landscaped front garden and block paved drive providing car standing for two cars and leading to the double garage with side personal door too.
To the rear there is an enclosed garden which comprises a patio and lawn. To the right of the property there is a garden which could be altered to create additional car / caravan parking.
General Info
The Property is Freehold
The EPC Rating Is B
The Local Authority Is North East Derbyshire - Band C
There is double glazing and gas central heating with an Ideal 30KW boiler located in the hallway cupboard.
The home has lvt flooring in most living spaces and ceramic tiles to the bathroom areas.
The modern fitted blinds will be included within the sale
Property info
For more information about this property, please contact
New Oak Estates, S45 on +44 1246 920885 * (local rate)
Disclaimer
Property descriptions and related information displayed on this page, with the exclusion of Running Costs data, are marketing materials provided by New Oak Estates, and do not constitute property particulars. Please contact New Oak Estates for full details and further information. The Running Costs data displayed on this page are provided by PrimeLocation to give an indication of potential running costs based on various data sources. PrimeLocation does not warrant or accept any responsibility for the accuracy or completeness of the property descriptions, related information or Running Costs data provided here.
































.png)


