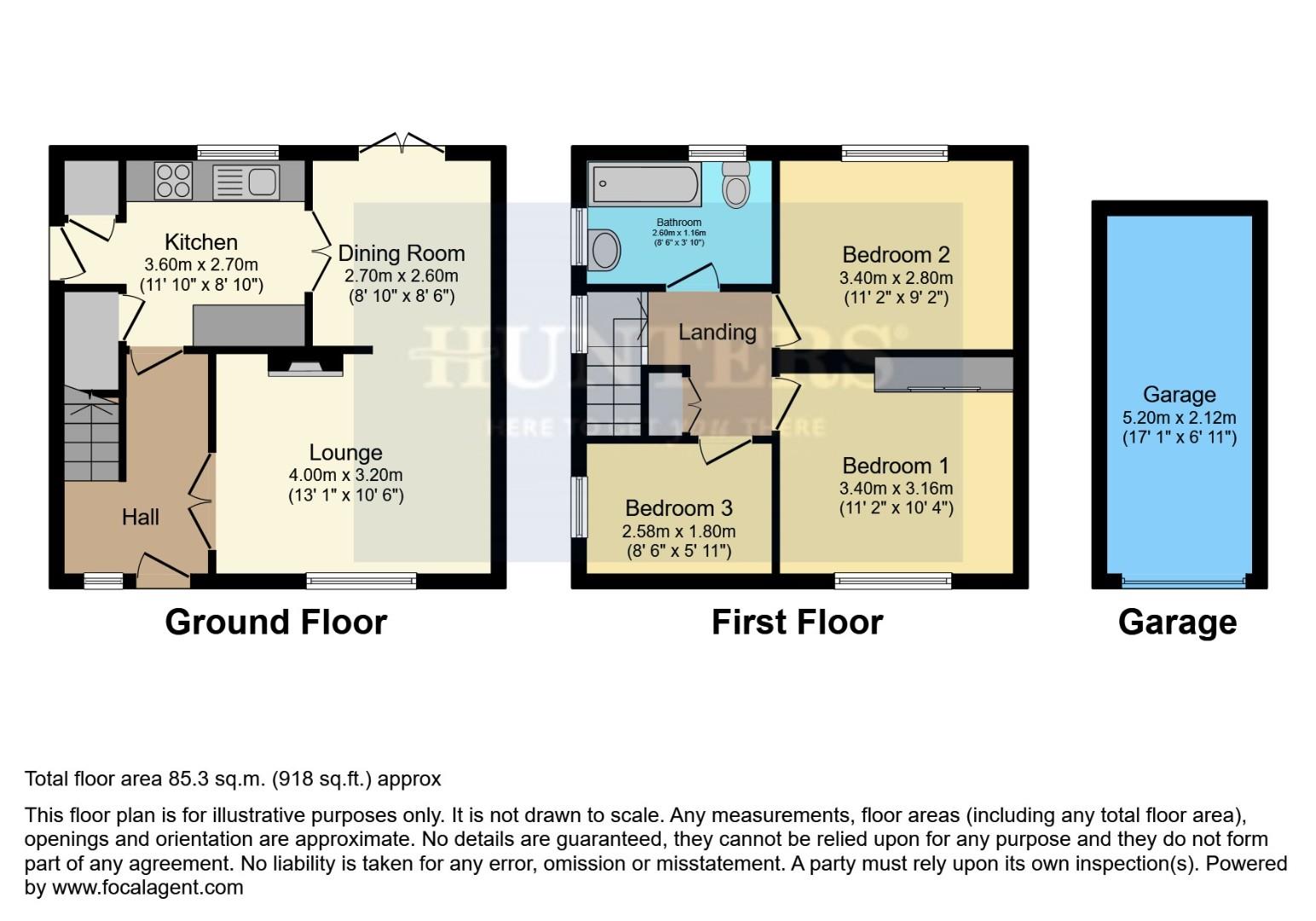Semi-detached house for sale in Milton Road, Burncross, Sheffield S35
* Calls to this number will be recorded for quality, compliance and training purposes.
Utilities and more details
Property features
- 3 bed semi detached property
- Sizeable plot
- Scope for further extension
- Tasteful decor
- Modern fixtures and fittings
- Well landscaped garden
- Long driveway with scope to create A large drive
- Close to an array of amenities
- Good commuter location
- Council tax band B
Property description
Guide price £230,000 - £240,000. Welcome to this beautifully presented 3 bed semi-detached house hosting a sizeable plot located on Milton Road in the great commuter location of Burncross, Sheffield. Located close to an array of amenities, surrounded by reputable schools, minutes away from the M1 with direct roads leading to Sheffield, Barnsley and Rotherham.
The property boasts a large plot size creating great potential for further extension if desired, tasteful decor throughout, plenty of storage and a generously sized garden, providing a peaceful outdoor retreat where you can unwind and enjoy the fresh air. Additionally, there is a large front garden, offering scope for a bigger driveway, ensuring ample parking space for you and your visitors.
Briefly comprising entrance hall, living room, dining room, kitchen, three good sized bedrooms and family bathroom.
Don't miss out on the opportunity to own this wonderful home with endless possibilities for expansion and personalisation. Contact us today to arrange a viewing and envision the life you could create in this delightful property on Milton Road.
Entrance Hall
Through a glazed uPVC door leads into a roomy entrance hall, offering a great cloakroom space, comprising wall mounted radiator, telephone point and uPVC window.
Living Room
A sumptuous living area drenched in natural light through a large front facing uPVC window, hosting a charming coal effect fireplace with granite surround giving a great focal point room and cosy feel in the wintry months, comprising ambient wall lights, aerial point and opening out into the dining area to create a great family hub or social space.
Dining Room
Hosting a glazed French door that opens out on to the garden, wall mounted radiator and French doors opening out into the kitchen, scope here to create a big Kitchen/Diner if desired.
Kitchen (3.6 x 2.7 (11'9" x 8'10"))
A spacious kitchen hosting an array of on trend grey wall and base units providing plenty of storage space, contrasting black work surfaces, inset circular stainless steel sink and drainer with matching mixer tap, inset electric hob, integrated electric oven, under counter space and plumbing for further appliances, inset spotlights, uPVC window over looking the garden, doorway leading to a large pantry, further door leading to a built in storage cupboard that also houses the Combi boiler and a glazed uPVC door leads to the exterior.
Bedroom 1 (3.4 x 2.8 (11'1" x 9'2"))
A well presented double bedroom hosting a wall of contemporary sliding wardrobes, also comprising aerial point, wall mounted radiator and large front facing uPVC window.
Bedroom 2 (3.4 x 2.8 (11'1" x 9'2"))
A further good sized double bedroom comprising aerial point, wall mounted radiator and uPVC window over looking the garden.
Bedroom 3 (2.58 x 1.8 (8'5" x 5'10"))
A good sized single, nursery or home office, comprising telephone point, wall mounted radiator and uPVC window.
Bathroom (2.6 x 1.16 (8'6" x 3'9"))
A generously sized bathroom, fully tiled in grey tones, comprising bath, low flush WC, white pedestal sink, wall mounted white heated towel rail and frosted uPVC window.
Garage (5.2 x 2.12 (17'0" x 6'11"))
Offering secure parking or that extra storage we all crave, comprising up and over door, power and glazed wooden side door.
Exterior
The front of the property boasts great kerb appeal with a large neat lawn area, well tamed established hedges add to the privacy and a long driveway offers off road parking for 3 cars, scope to create a large driveway if desired using the lawn. To the rear of the property is a fully enclosed, low maintenance, sun drenched garden, boasting two patio areas perfect for entertaining in the summer months, a pebbled seating area allows you to catch the evening sun, large lawn and some well stocked colourful borders, also comprising outdoor tap.
Property info
For more information about this property, please contact
Hunters - Chapeltown, S35 on +44 114 446 9201 * (local rate)
Disclaimer
Property descriptions and related information displayed on this page, with the exclusion of Running Costs data, are marketing materials provided by Hunters - Chapeltown, and do not constitute property particulars. Please contact Hunters - Chapeltown for full details and further information. The Running Costs data displayed on this page are provided by PrimeLocation to give an indication of potential running costs based on various data sources. PrimeLocation does not warrant or accept any responsibility for the accuracy or completeness of the property descriptions, related information or Running Costs data provided here.
































.png)
