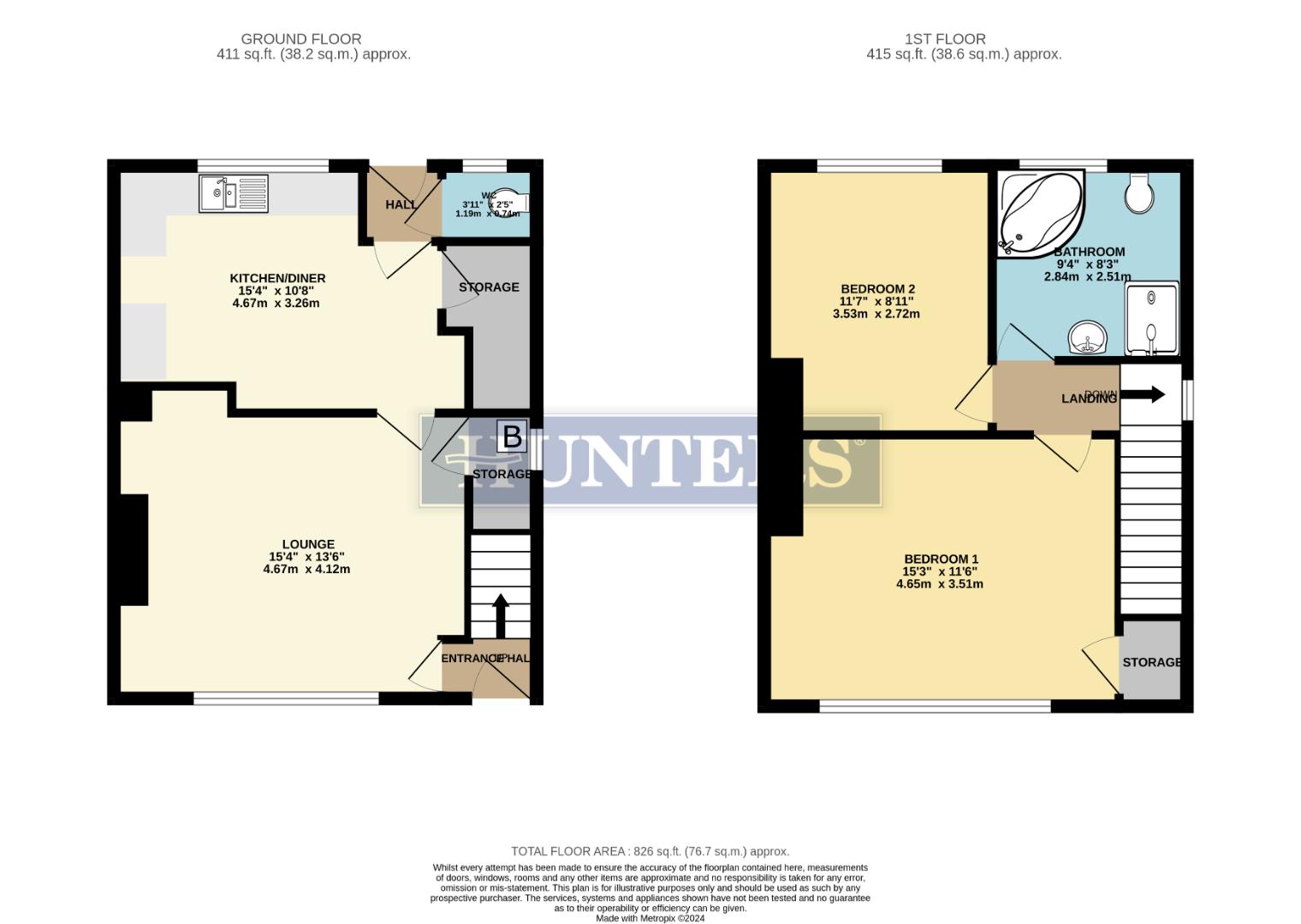End terrace house for sale in The Green, Bolton-Upon-Dearne, Rotherham S63
* Calls to this number will be recorded for quality, compliance and training purposes.
Property features
- Two bedroom end terrace property
- Large rear garden
- Esquisite decor
- Great commute location
- Generous dimensions throughout
- Downstairs WC
- 1 year old combi boiler
- Close to all local amenities
- EPC rating: D
- Council tax band: A
Property description
Take A look around this spectacular two bedroom end terrace property located on a popular area of Bolton Upon Dearne. Offering generous dimensions with large corner plot garden to the rear. Close to all local amenities, surrounded by reputable schools, benefiting from good public transport links and within easy reach of the A1 and M1. The property boasts a spacious layout, downstairs WC, stunning master bedroom with plenty of storage, tasteful décor, modern fixtures and fittings and sizeable garden area. This maintenance friendly property briefly comprises Entrance Hall, Lounge, Kitchen/Diner, Downstairs WC, Two Double Bedrooms and Family Bathroom. Viewings are highly recommended.
Take A look around this spectacular two bedroom end terrace property located on a popular area of Bolton Upon Dearne. Offering generous dimensions with large corner plot garden to the rear. Close to all local amenities, surrounded by reputable schools, benefiting from good public transport links and within easy reach of the A1 and M1. The property boasts a spacious layout, downstairs WC, stunning master bedroom with plenty of storage, tasteful décor, modern fixtures and fittings and sizeable garden area. This maintenance friendly property briefly comprises Entrance Hall, Lounge, Kitchen/Diner, Downstairs WC, Two Double Bedrooms and Family Bathroom. Viewings are highly recommended.
Entrance Hall
Stepping through a pink uPVC front entrance door leads you into this captivating property. Having wall mounted radiator with staircase rising to first floor landing and doorway leading into the lounge area.
Lounge (4.67m x 3.81m (15'04 x 12'06))
A sleek and polished living space filled with plenty of natural sources of light through a large uPVC window to the front. Benefiting of stylish décor with wooden flooring, aerial and telephone point, wall mounted radiator and doorway leading to the kitchen/diner with a further doorway leading to under stairs storage.
Kitchen Dining Room (4.67m x 3.23m (15'04 x 10'07))
A modern and well presented kitchen with an array of wall and base units adding storage, complimentary work surface over with stainless steel sink, drainer and matching mixer tap, space for free standing cooker with extractor fan over, recess and plumbing for washing machine, splash back tiles to walls and uPVC window to the rear filling this room with natural light. Door leading to large storage cupboard with doorway leading to rear hall. Plenty of space for dining furniture creating the perfect room for sitting and enjoying family meals.
Hall
Doors leading to downstairs WC and enclosed rear garden.
Downstairs Wc (0.79m x 1.22m (2'07 x 4'00))
Handy addition to any busy household. Comprising of WC and frosted uPVC window to the rear.
Landing
Landing having carpet flooring with uPVC window to the side elevation and doorways leading to both bedrooms and family bathroom.
Bedroom One (4.65m x 3.51m (15'03 x 11'06))
An exquisite master bedroom boasting plenty of space providing the extra storage space we all crave. Benefitting from splendid décor, carpet flooring, wall mounted radiator and large front facing uPVC window allowing natural sources of light. Handy storage cupboard located in the corner.
Bedroom Two (2.72m x 3.53m (8'11 x 11'07))
Bright and airy second bedroom. Comprising of carpet flooring, wall mounted radiator and uPVC window overlooking the large rear garden.
Bathroom (2.84m x 2.51m (9'04 x 8'03))
A beautifully presented fully tiled bathroom in calming tones with four piece suite. Comprises of corner shower, white ceramic sink, low flush WC and white panelled corner bath. UPVC frosted window to the rear, tall vertical wall mounted radiator with extra bonuses of spot lighting.
Exterior
Entering on to this amazing property land, The extensive rear garden is the piece de resistance of this property. Being mainly laid to lawn area, with a sizeable slabbed patio area perfect for entertaining in the summer months. Surrounding by wooden fencing and large apple tree creating splashes of colour to your view as well as providing privacy. To the front of the property is great kerb appeal with gated shared block paved pathway leading to the front entrance door with beautiful plants and shrubs.
Property info
For more information about this property, please contact
Hunters - Dearne Valley, S63 on +44 1709 619720 * (local rate)
Disclaimer
Property descriptions and related information displayed on this page, with the exclusion of Running Costs data, are marketing materials provided by Hunters - Dearne Valley, and do not constitute property particulars. Please contact Hunters - Dearne Valley for full details and further information. The Running Costs data displayed on this page are provided by PrimeLocation to give an indication of potential running costs based on various data sources. PrimeLocation does not warrant or accept any responsibility for the accuracy or completeness of the property descriptions, related information or Running Costs data provided here.



































.png)
