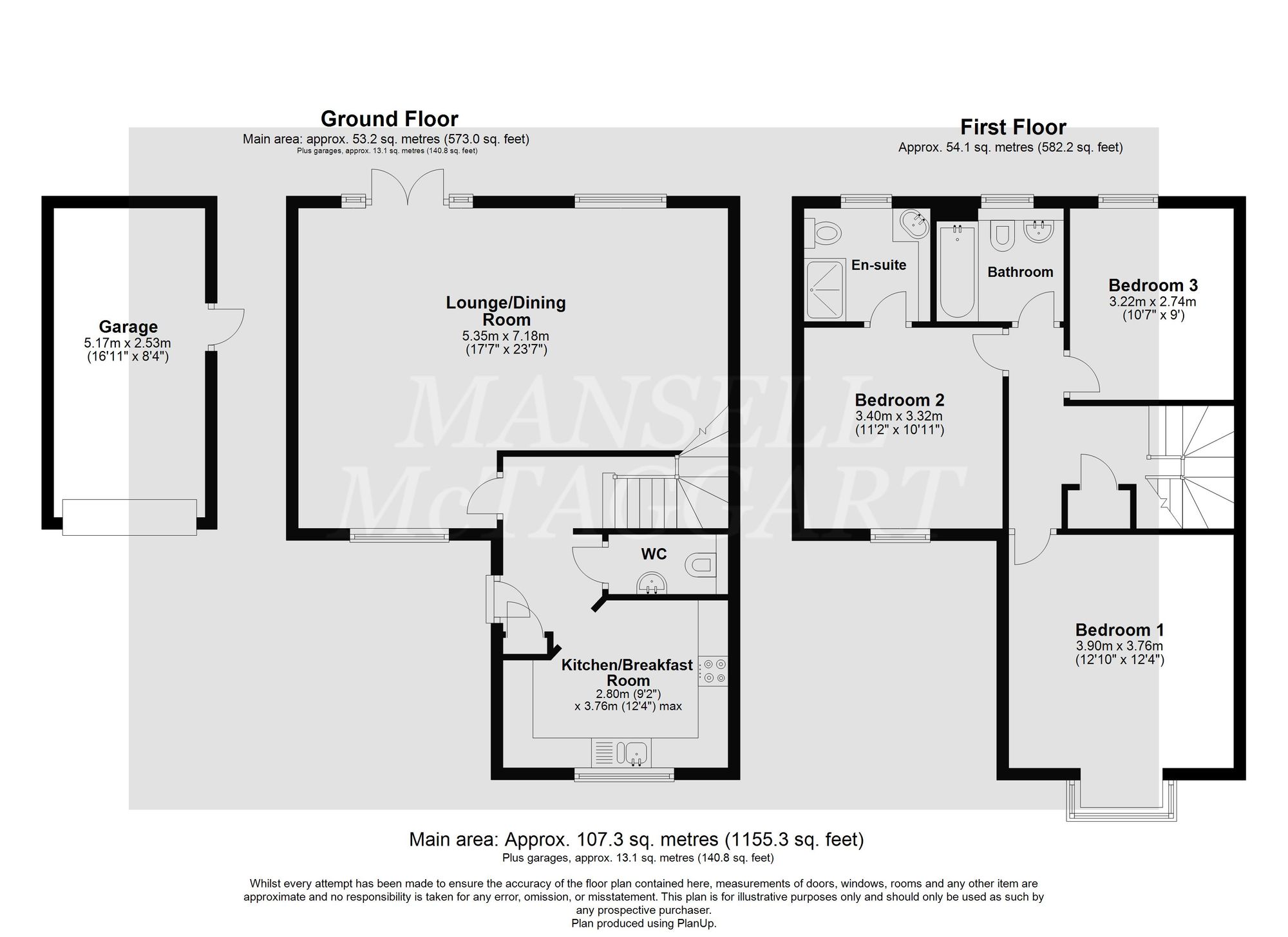Semi-detached house for sale in Cherry Way, Felbridge RH19
* Calls to this number will be recorded for quality, compliance and training purposes.
Property features
- Semi detached family home
- Three double bedrooms
- En suite to master bedroom
- 1,153 Sq ft of living space
- Well presented throughout
- Single garage
- Driveway parking
- South West facing rear garden
- Corner plot
- Small private development
Property description
Guide price £550,000 - £575,000
A well presented and larger than average, three double-bedroom semi detached house which is ideally situated at the end of a quiet and small private development. The property offers versatile and spacious living accommodation arranged over two floors totalling 1,155 sq ft, and further benefits from driveway parking, a single garage and a private south-west facing rear garden.
The living space briefly comprises: Entrance hall; downstairs cloakroom with WC and wash hand basin; kitchen/breakfast room which has a modern fitted kitchen with a range of wall and base level units, double oven and microwave stack, 4 ring electric hob, fridge freezer, dishwasher and washing machine. A 24ft lounge/dining room with an electric fireplace, cupboard under stairs and bi-folding doors to the rear garden concludes the ground floor.
On the first floor there is a spacious landing with airing cupboard and loft hatch access; double bedroom with fitted wardrobes, dressing table and bedside tables and en suite shower room containing Aqualisa shower, WC, wash hand basin and heated towel rail; double bedroom with bay window to front; family bathroom with WC, wash hand basin, towel rail and bath with overhead shower. A further double bedroom with rear aspect views completes the living accommodation.
Externally, the property benefits from driveway parking and up and over and side door access to the single garage, which has power and lighting. Gated side access leads to south-west facing rear garden, which is mainly laid to lawn with a patio abutting the rear of the property. There is also a range of flower and plant borders, small vegetable plot and external storage created by a timber shed.
For more information about this property, please contact
Mansell McTaggart - East Grinstead, RH19 on +44 1342 602896 * (local rate)
Disclaimer
Property descriptions and related information displayed on this page, with the exclusion of Running Costs data, are marketing materials provided by Mansell McTaggart - East Grinstead, and do not constitute property particulars. Please contact Mansell McTaggart - East Grinstead for full details and further information. The Running Costs data displayed on this page are provided by PrimeLocation to give an indication of potential running costs based on various data sources. PrimeLocation does not warrant or accept any responsibility for the accuracy or completeness of the property descriptions, related information or Running Costs data provided here.































.png)

