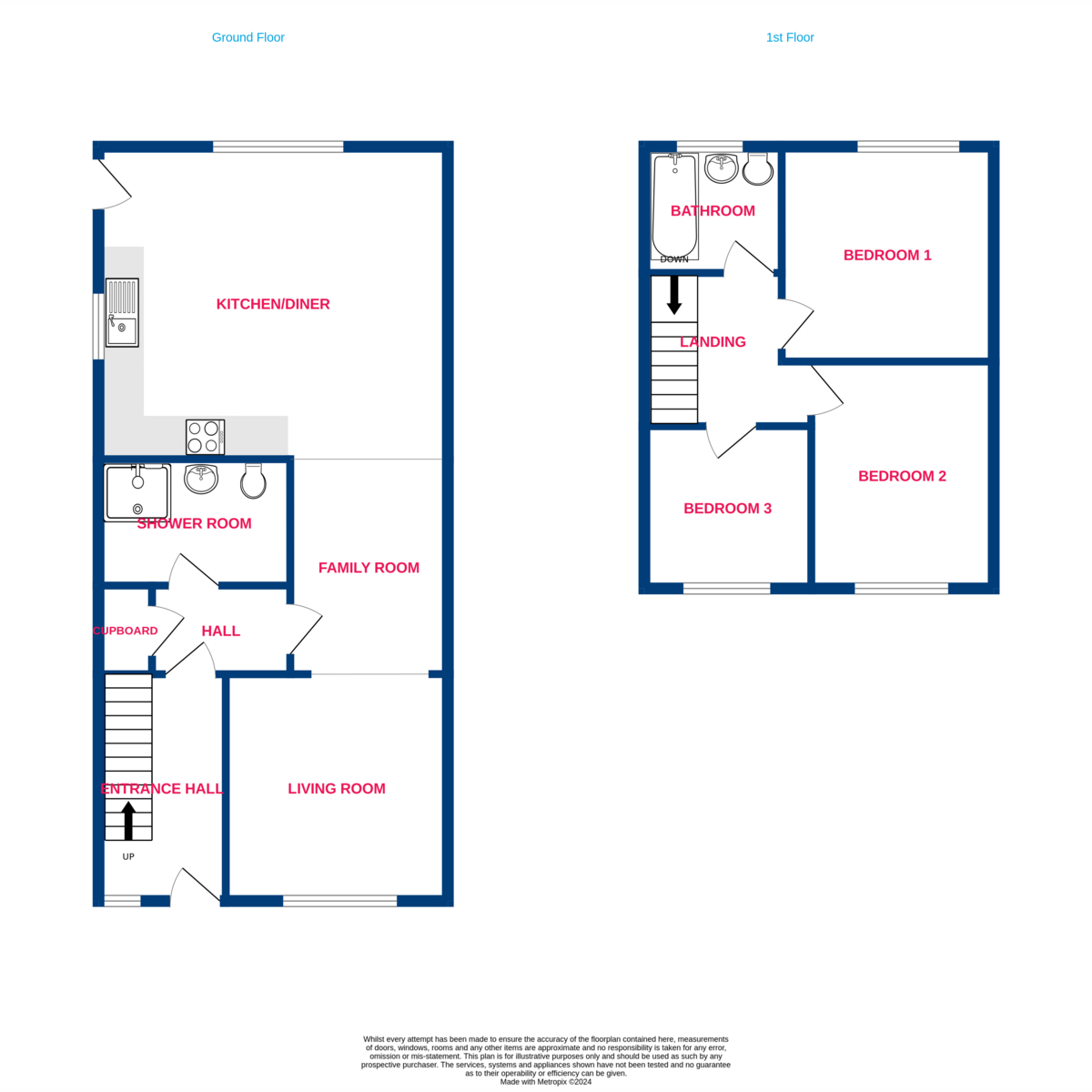Semi-detached house for sale in Berry Lane, Langdon Hills SS16
* Calls to this number will be recorded for quality, compliance and training purposes.
Property features
- Generously Proportioned Three Bedroom Semi Detached Family Home - no onward chain
- Highly Sought After Langdon Hills Position
- Close Proximity To The Lincewood Primary School
- Walking Distance To Laindon Train Station
- Private Parking To The Rear
- Mature Rear Garden - Plenty of Scope For Extension - STP
- Potential For Driveway to Be Added To the Front
- Lounge 12'5 x 11'4
- Family Room 10'9 x 9'4
- Huge Kitchen Diner 17'5 x 15'7
Property description
Temme English are thrilled to offer this incredibly well located and generously proportioned three bedroom semi detached home situated within the family friendly Langdon Hills area!
The ground floor accommodation consists of the welcoming entrance hallway, shower room with W/C, spacious lounge, additional reception area and huge kitchen diner measuring an impressive 17'5 x 15'7.
Upstairs provides three nicely proportioned bedrooms, two very good double and a large single plus family bathroom.
Externally there is a very pleasant mature garden which wraps its way around the entire property. This gives very real scope for a driveway to be added to the front and extension to the side - subject to planning application. There is allocated parking already in place to the rear.
Positioned perfectly for The Lincewood Primary, Langdon Hills recreation ground and Laindon Train Station viewings are highly advised.
Generously Proportioned Three Bedroom Semi Detached Family Home - no onward chain
Highly Sought After Langdon Hills Position
Close Proximity To The Lincewood Primary School
Walking Distance To Laindon Train Station
Private Parking To The Rear
Mature Rear Garden - Plenty of Scope For Extension - STP
Potential For Driveway to Be Added To the Front
Lounge 12'5 x 11'4
Family Room 10'9 x 9'4
Huge Kitchen Diner 17'5 x 15'7
Main Bedroom 11'9 x 10'9
Bedroom Two 11'4 x 10'5
Bedroom Three 8'4 x 8'1
Ground Floor Shower Room
1st Floor Family Bathroom
Council tax band - D (£1,159) Per Year
EPC rating - tbc
For more information about this property, please contact
Temme English Estate Agents, SS14 on +44 1268 810807 * (local rate)
Disclaimer
Property descriptions and related information displayed on this page, with the exclusion of Running Costs data, are marketing materials provided by Temme English Estate Agents, and do not constitute property particulars. Please contact Temme English Estate Agents for full details and further information. The Running Costs data displayed on this page are provided by PrimeLocation to give an indication of potential running costs based on various data sources. PrimeLocation does not warrant or accept any responsibility for the accuracy or completeness of the property descriptions, related information or Running Costs data provided here.
































.png)
