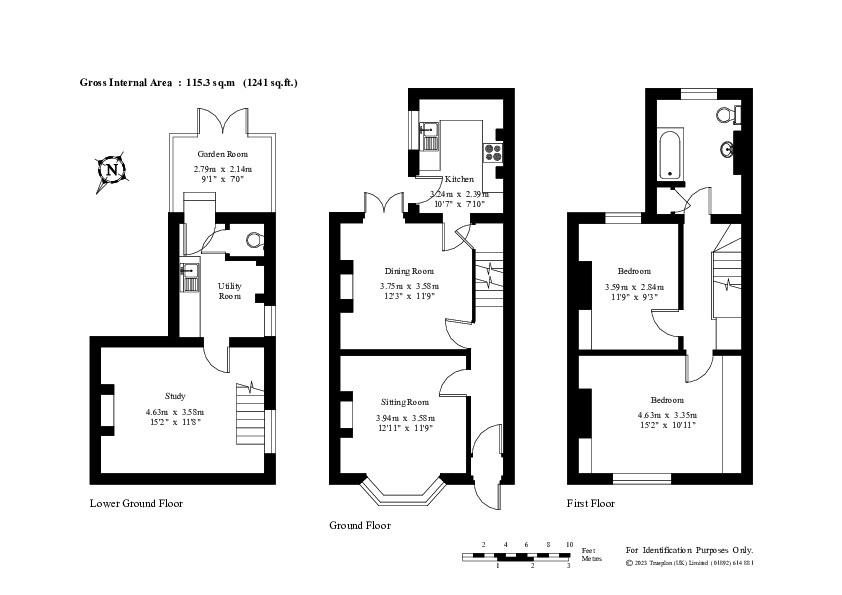Semi-detached house for sale in Madan Road, Westerham TN16
* Calls to this number will be recorded for quality, compliance and training purposes.
Property features
- Chain free
- Quiet residential road
- Characterful edwardian semi with plentiful period features
- Well presented throughout
- Mature south-east facing garden with irrigation system
- Lower ground office and utility room
- Sitting room with log burner
- Recently added garden room
- Walkable to high street amenities
- Unrestricted on-street parking
Property description
Located on a quiet street within easy reach of the town’s amenities, this most attractive Edwardian semi benefits from an array of original features, whilst providing in excess of 1,200 sqft of generously proportioned living space arranged over three floors.
Stylishly presented throughout, the property has been greatly improved over the years, to include the recent addition of a garden room that allows the south-east facing aspect to be enjoyed all year round.
Further standout features include a smart modern kitchen with built-in appliances and a bay-fronted sitting room complete with cosy, log burning stove. A useful lower ground floor – accessed via a convenient internal staircase – provides a spacious study, ideal for home working, together with a utility room and cloakroom.
Unrestricted on-street parking is available directly outside.
Points of note:
• Charming chequerboard paving leading from the garden gate to a practical enclosed entrance porch with front door opening to a welcoming panelled hallway
• Solidly proportioned sitting room with period ceiling cornicing and focal fireplace comprising an oak mantle and wood-burning stove, delivering a warm and inviting atmosphere. A deep bay window with high calibre, secondary glazed, wooden sash windows, ensures the room is graced with an abundance of natural light
• Blending charm and functionality, the Shaker style kitchen in a neutral cream colourway, incorporates a comprehensive range of base and wall cabinetry paired with eye-catching wrought iron fitments, counters over and tiled splashbacks. Accompanying are an integrated four-ring gas hob with electric grill below and extractor over, space/plumbing for a dishwasher and space for a fridge/freezer
• Dining room combining elegance and functionality, capturing a delightful view over (and offering immediate access to) the garden via bespoke hardwood doors, A fireplace with oak and slate surround adds to the period aesthetics and a door opens to a wide tread, ladder-style staircase descending to the:
• Cool and spacious lower ground floor encompassing a versatile study and utility room with a convenient WC adding to the practicality of this space
• Recently constructed garden room, a tranquil haven where tinted windows allow for temperature control and create the perfect retreat on sunny days
• Spacious period styled bathroom with basin, WC and panelled bath with electric shower over. A useful linen cupboard adds to the convenience of this bright and serene space, with a restful colour palette inviting relaxation
• Completing the layout of this appealing period proposition are two generously proportioned double bedrooms, each a stylish retreat for rest and rejuvenation, with both benefitting from built-in wardrobes and featuring charming authentic fireplaces
• Externally an ideal complement is provided by the mature and lovingly maintained garden, a true delight enjoying a favourable south-easterly aspect and stocked with a multitude of shrubs and herbaceous perennials designed to provide visual delight through the seasons. A paved path leads to a trio of sheds, one of which has a useful power supply, offering ample storage space between them for garden furniture, tools etc
Property info
For more information about this property, please contact
James Millard, TN16 on +44 1959 458367 * (local rate)
Disclaimer
Property descriptions and related information displayed on this page, with the exclusion of Running Costs data, are marketing materials provided by James Millard, and do not constitute property particulars. Please contact James Millard for full details and further information. The Running Costs data displayed on this page are provided by PrimeLocation to give an indication of potential running costs based on various data sources. PrimeLocation does not warrant or accept any responsibility for the accuracy or completeness of the property descriptions, related information or Running Costs data provided here.

























.png)
