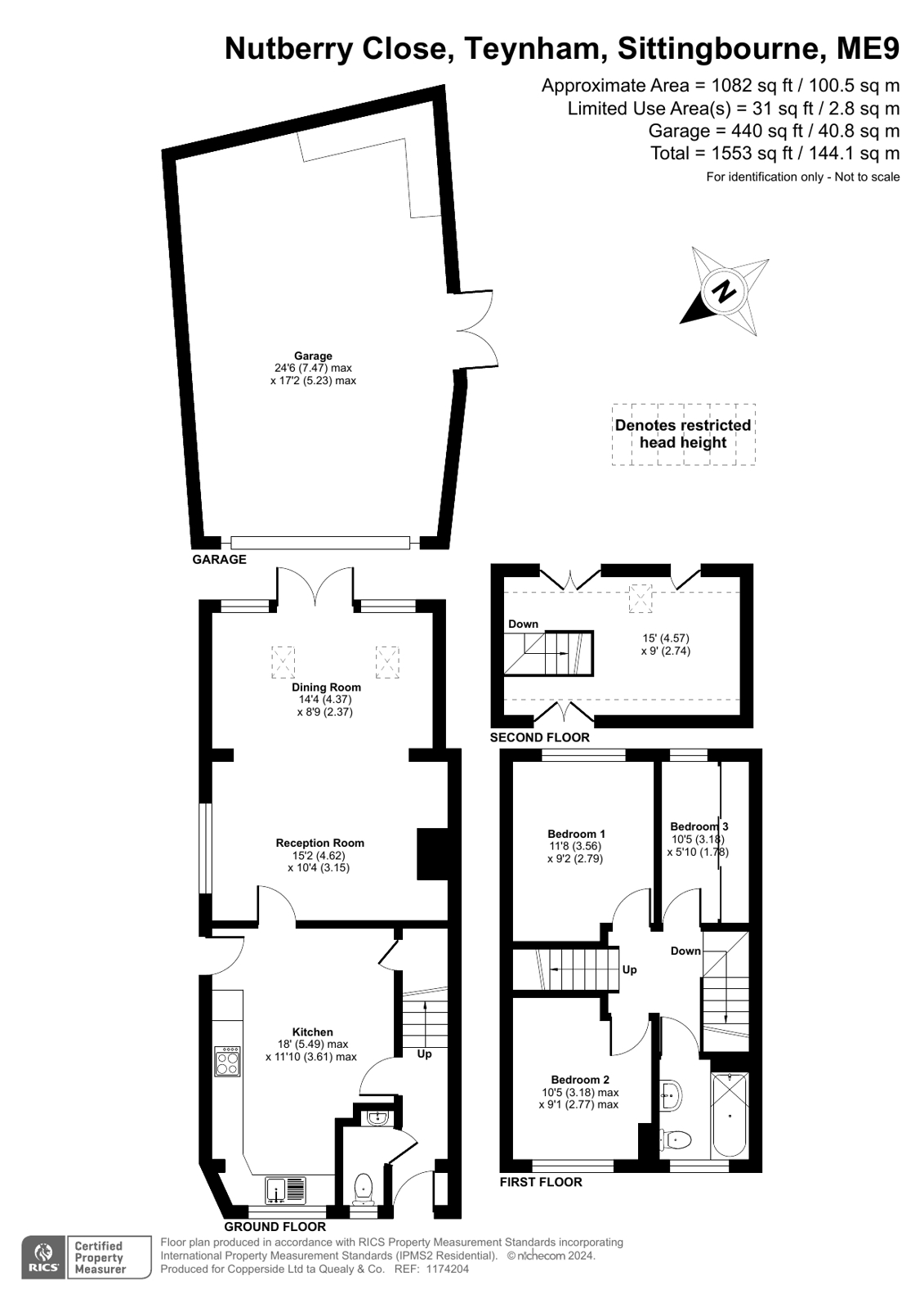Semi-detached house for sale in Nutberry Close, Teynham, Sittingbourne, Kent ME9
* Calls to this number will be recorded for quality, compliance and training purposes.
Property features
- Extended Semi Detached
- Three Bedrooms
- Kitchen/Breakfast Room
- Spacious Living Room
- Large Established Garden
- Garage & Driveway
- Cul De Sac Location
- Downstairs WC
- Loft Converted to Hobby Room
- Approx 1082sqft/100.5sqm
Property description
Extended semi detached house | three bedrooms | kitchen/breakfast room | large garage | downstairs WC | good sized driveway | beautifully presented | cul de sac location | well maintained garden
A beautifully presented, extended semi-detached house nestled in a peaceful cul-de-sac in the village of Teynham. This inviting home offers a spacious lounge/diner, perfect for both relaxation and entertaining, along with a well-appointed kitchen/breakfast room. The ground floor also features a convenient WC. Upstairs, you'll find three well-proportioned bedrooms and a modern family bathroom, ensuring ample space for a growing family. The converted loft provides a versatile hobby room, ideal for various uses. Outside, the property boasts a good-sized garage and a driveway, providing plenty of parking. The large, well-maintained garden offers an outdoor retreat, perfect for gardening enthusiasts or for simply relaxing. Teynham offers a mainline railway station, local shops and a primary school. A wider range of facilities can be found in Sittingbourne and Faversham, both about 4 miles away.
///detect.thrilled.lads<br /><br />
Entrance Hall
Kitchen (5.49m x 3.6m (18' 0" x 11' 10"))
Reception Room (4.62m x 3.45m (15' 2" x 11' 4"))
Dining Room (4.3m x 2.67m (14' 1" x 8' 9"))
WC
First Floor Landing
Bedroom 1 (3.56m x 2.8m (11' 8" x 9' 2"))
Bedroom 2 (3.18m x 2.77m (10' 5" x 9' 1"))
Bedroom 3 (3.18m x 1.78m (10' 5" x 5' 10"))
Bathroom
Loft/Hobby Room (4.57m x 2.74m (15' 0" x 9' 0"))
Garage (7.44m x 5.23m (24' 5" x 17' 2"))
Property info
For more information about this property, please contact
Quealy & Co, ME10 on +44 1795 393869 * (local rate)
Disclaimer
Property descriptions and related information displayed on this page, with the exclusion of Running Costs data, are marketing materials provided by Quealy & Co, and do not constitute property particulars. Please contact Quealy & Co for full details and further information. The Running Costs data displayed on this page are provided by PrimeLocation to give an indication of potential running costs based on various data sources. PrimeLocation does not warrant or accept any responsibility for the accuracy or completeness of the property descriptions, related information or Running Costs data provided here.

































.png)
