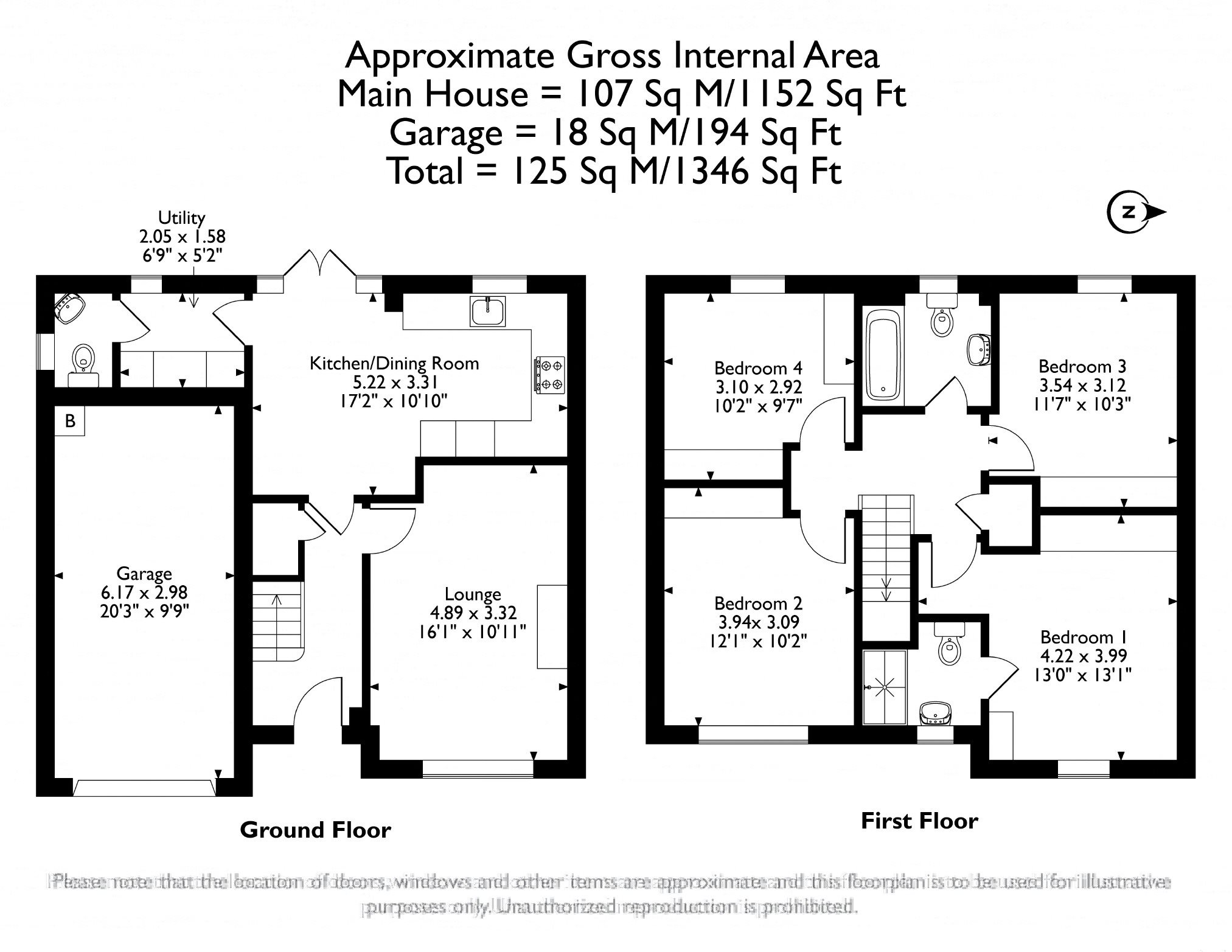Detached house for sale in Princess Way, Chepstow, Monmouthshire NP16
* Calls to this number will be recorded for quality, compliance and training purposes.
Property features
- Detached 4 newly built property
- Lovely family kitchen, opening onto a family area with French doors opening onto the rear patio
- Beautifully designed outdoor spaces perfect for relaxation and outdoor activities
- Walking distance to local amenities in Chepstow
- Convenient garage for parking or extra storage
- NHBC warranty
Property description
17 Princess Way is a beautifully presented detached Hemsworth property built by Barratt Homes, situated in a desirable location within the heart of Chepstow. This sought-after development of Brunel Quarter offers a prime position just a short walk from the railway station, local supermarkets, the town centre, and the bus station, making it ideal for commuters and families alike.
The market town of Chepstow, with its wide range of facilities, is just a stone's throw away. Commuting is made easy with excellent bus and rail connections in Chepstow, as well as easy access to major road and motorway networks, which bring larger towns and cities within reach.
Just steps from your doorstep lies Offa's Dyke National Trail, leading you to the banks of the River Severn estuary. Here, you'll be captivated by panoramic views, enticing you to return time and again.
Step inside:- - Don't miss the opportunity to view this stunning home in person. Early inspection is highly recommended to fully appreciate the meticulous attention to detail. The property is available and comes with the remainder of the NHBC builder's warranty.
Upon entering, you're welcomed into a spacious kitchen-dining room from the inviting reception hall. The contemporary style is evident from the moment you step inside, with highly polished floor tiles, sleek fixtures, and neutral tones that create a sophisticated atmosphere. The upgraded kitchen features high-gloss cupboards with seamlessly integrated appliances, including stainless steel fittings, enhancing the property's modern appeal.
The property also includes a convenient utility area with integrated washer/dryer machine and space for an additional appliance.
As you ascend the stairs, you'll find four well-proportioned bedrooms. The principal bedroom boasts large windows that allow natural light to pour in and features an en-suite shower room. A well-appointed family bathroom serves the other bedrooms, ensuring convenience for the entire household.
Outside - The kitchen's French doors open onto a recently constructed, level patio area, perfect for enjoying the sunny aspect of the beautifully maintained garden. The outdoor space is fully enclosed with secure fencing and side access.
Additionally, the property benefits from a private drive with parking for vehicles with access to the integral garage.
Viewings
Please make sure you have viewed all of the marketing material to avoid any unnecessary physical appointments. Pay particular attention to the floorplan, dimensions, video (if there is one) as well as the location marker.
In order to offer flexible appointment times, we have a team of dedicated Viewings Specialists who will show you around. Whilst they know as much as possible about each property, in-depth questions may be better directed towards the Sales Team in the office.
If you would rather a ‘virtual viewing’ where one of the team shows you the property via a live streaming service, please just let us know.
Selling?
We offer free Market Appraisals or Sales Advice Meetings without obligation. Find out how our award winning service can help you achieve the best possible result in the sale of your property.
Legal
You may download, store and use the material for your own personal use and research. You may not republish, retransmit, redistribute or otherwise make the material available to any party or make the same available on any website, online service or bulletin board of your own or of any other party or make the same available in hard copy or in any other media without the website owner's express prior written consent. The website owner's copyright must remain on all reproductions of material taken from this website.
- ref 6340
Property info
For more information about this property, please contact
Archer & Co, NP16 on +44 1291 326893 * (local rate)
Disclaimer
Property descriptions and related information displayed on this page, with the exclusion of Running Costs data, are marketing materials provided by Archer & Co, and do not constitute property particulars. Please contact Archer & Co for full details and further information. The Running Costs data displayed on this page are provided by PrimeLocation to give an indication of potential running costs based on various data sources. PrimeLocation does not warrant or accept any responsibility for the accuracy or completeness of the property descriptions, related information or Running Costs data provided here.
































.png)

