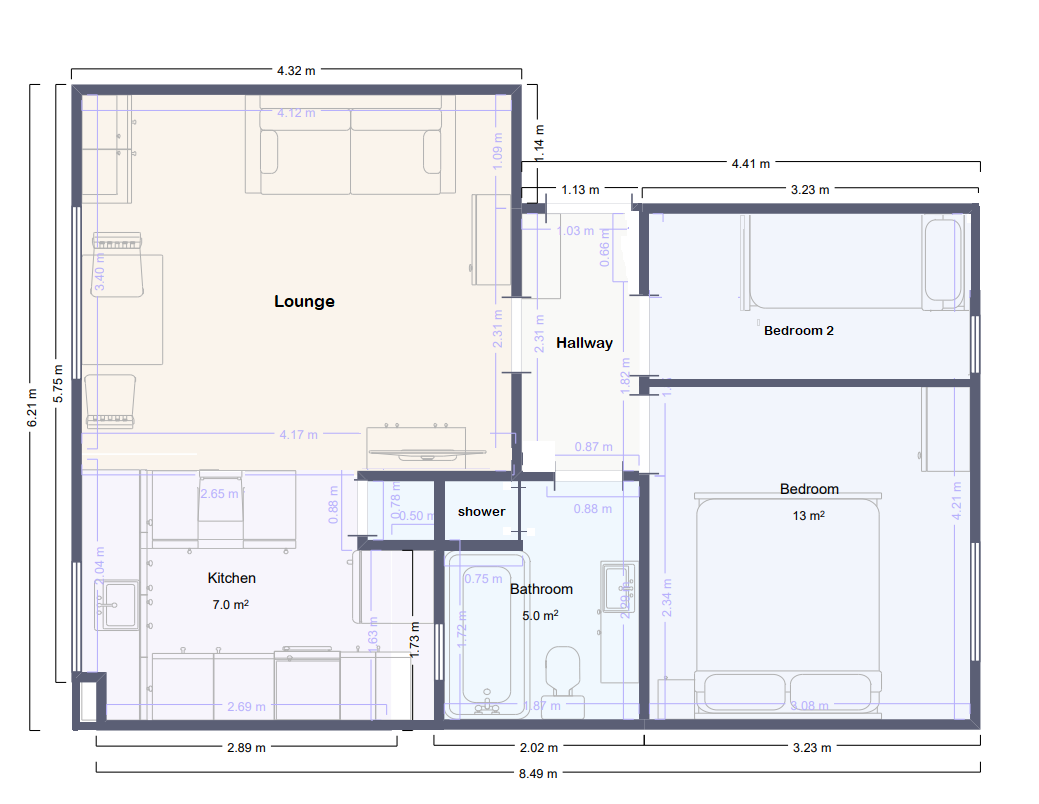Flat for sale in Overton Drive, Chadwell Heath, Essex RM6
* Calls to this number will be recorded for quality, compliance and training purposes.
Utilities and more details
Property features
- Guide price £270,000 - £280,000
- Two bedroom ground floor flat
- Modern fitted kitchen with added breakfast bar
- Modern family bathroom
- Fully double glazed throughout / electric heating
- Quiet and sought after location
- 0.3 miles to chadwell heath elzabeth line
- Communal off street parking
- Lease remaining of 150 years
Property description
Summary
Located in the heart of Chadwell Heath, this two-bedroom ground floor flat on Overton Drive is a rare find. The two bedrooms in this home are generous and comfortable. Large windows throughout the flat flood the property with natural light, while the neutral colour scheme creates a sense of calm and tranquillity. Another main feature is both the bathroom and kitchen have been newly fitted and decorated. The flat is located in a desirable area with ample parking within the communal car park and easy access to local amenities such as Chadwell Heath shops, local schools and public transportation links including Chadwell Heath's Elizabeth line station getting you to Stratford in 17 minutes and London Liverpool Street in 26 minutes. It would make an ideal family home or it could be rented out for a steady income.
Investing in this two-bedroom property in Chadwell Heath is a smart decision for first time buyers or anyone looking for a flat ready to move into.
Hallway: Laminate flooring runs the length of the hallway, it has electric point and security entry phone.
Lounge: 13'5 x 11'2 (4.12m x 3.40m) Walking in to this good size lounge the first thing you notice is the amount of natural light coming in from the double glazed window to rear elevation overlooking the communal garden. The room offers plenty of space for families to relax together, there are multiple electric points, television point and radiator. The room is open plan to the kitchen.
Kitchen: 10'2 x x 7'5 (2.29m x 3.12m) Laminate flooring runs the length of this kitchen which has been expertly fitted with a range of units comprising of an array of base cupboards, drawers and matching wall cabinets. Long worktops incorporate the single drainer sink unit with mixer tap, induction hob and breakfast bar with space for seating. There is an integrated double oven and built in cupboard housing plumbing for machine and space for a tumble dryer. For natural light there is a window to rear elevation overlooking the communal garden.
Bedroom 1: 10'10 x 8'8 (3.08m x 2.69m) This generous size master bedroom has fitted carpet running the length of the room with a double glazed window to front elevation offering natural light, the room offers space for wardrobes and there is multiple electric points and a radiator.
Bedroom 2: 10'4 x 5'2 (3.20m x 1.61) A good size second bedroom with laminate flooring running the length of the room with a window to front elevation offering natural light and views of the front garden, it has multiple electric points and a radiator. The room is currently being used as a dressing room with fitted sliding wardrobes running the length of the room, but these can easily be removed.
Bathroom: This modern family bathroom which has been expertly fitted with a four piece white suite comprising of a panel bath with mixer tap and shower attachment wash hand basin vanity unit with mixer tap, low level W.C and walk in shower cubicle with fully tiled walls and wall mounted shower controls, the rest of the bathroom walls and floor are fully tiled with a wall mounted extractor fan.
Front and rear garden: Communal
Lease remaining 150 years
Service Charge: £160 per month (approx.)
Ground rent - nil
For more information about this property, please contact
Brian Thomas, RM6 on +44 20 8128 4607 * (local rate)
Disclaimer
Property descriptions and related information displayed on this page, with the exclusion of Running Costs data, are marketing materials provided by Brian Thomas, and do not constitute property particulars. Please contact Brian Thomas for full details and further information. The Running Costs data displayed on this page are provided by PrimeLocation to give an indication of potential running costs based on various data sources. PrimeLocation does not warrant or accept any responsibility for the accuracy or completeness of the property descriptions, related information or Running Costs data provided here.






















.jpeg)

