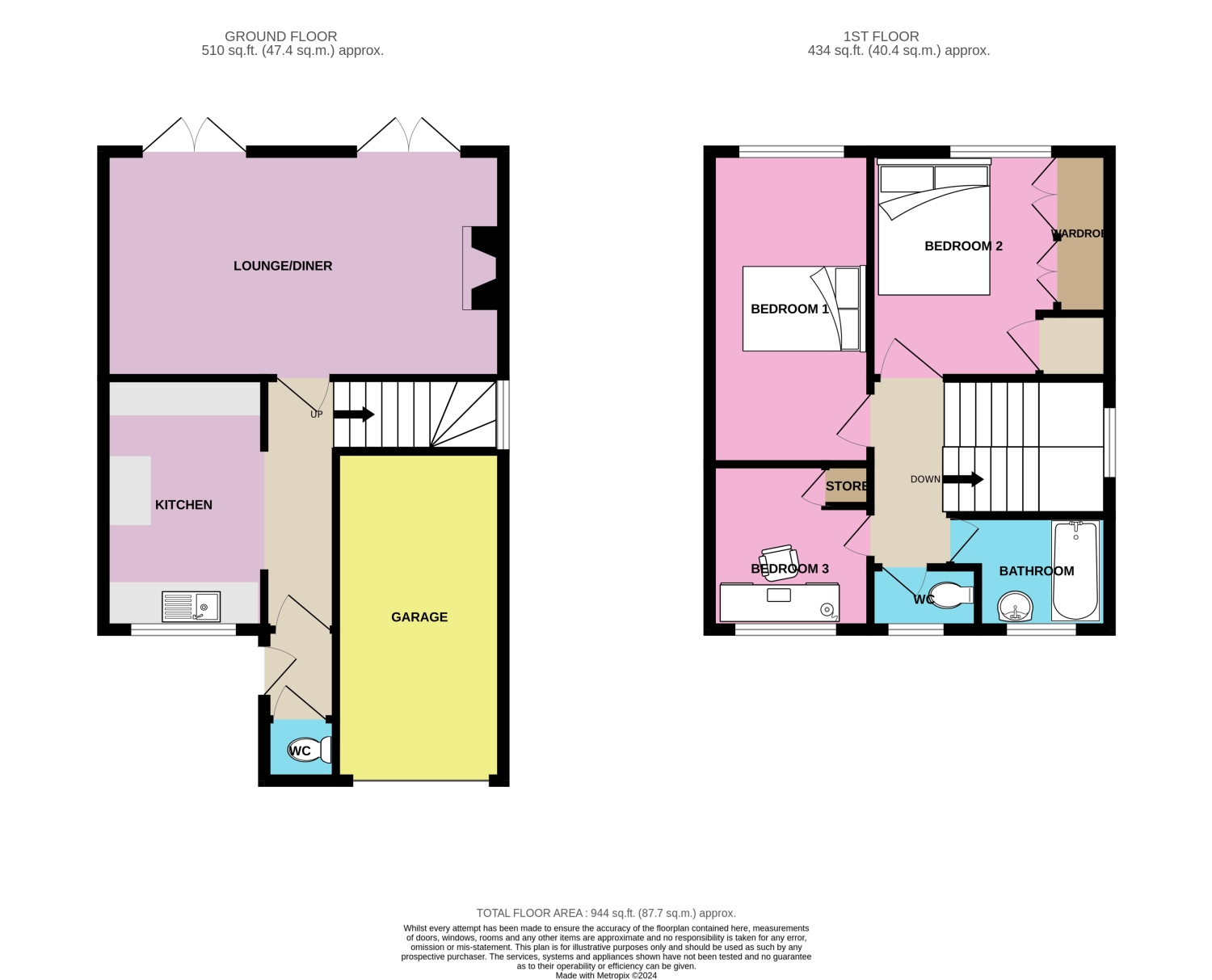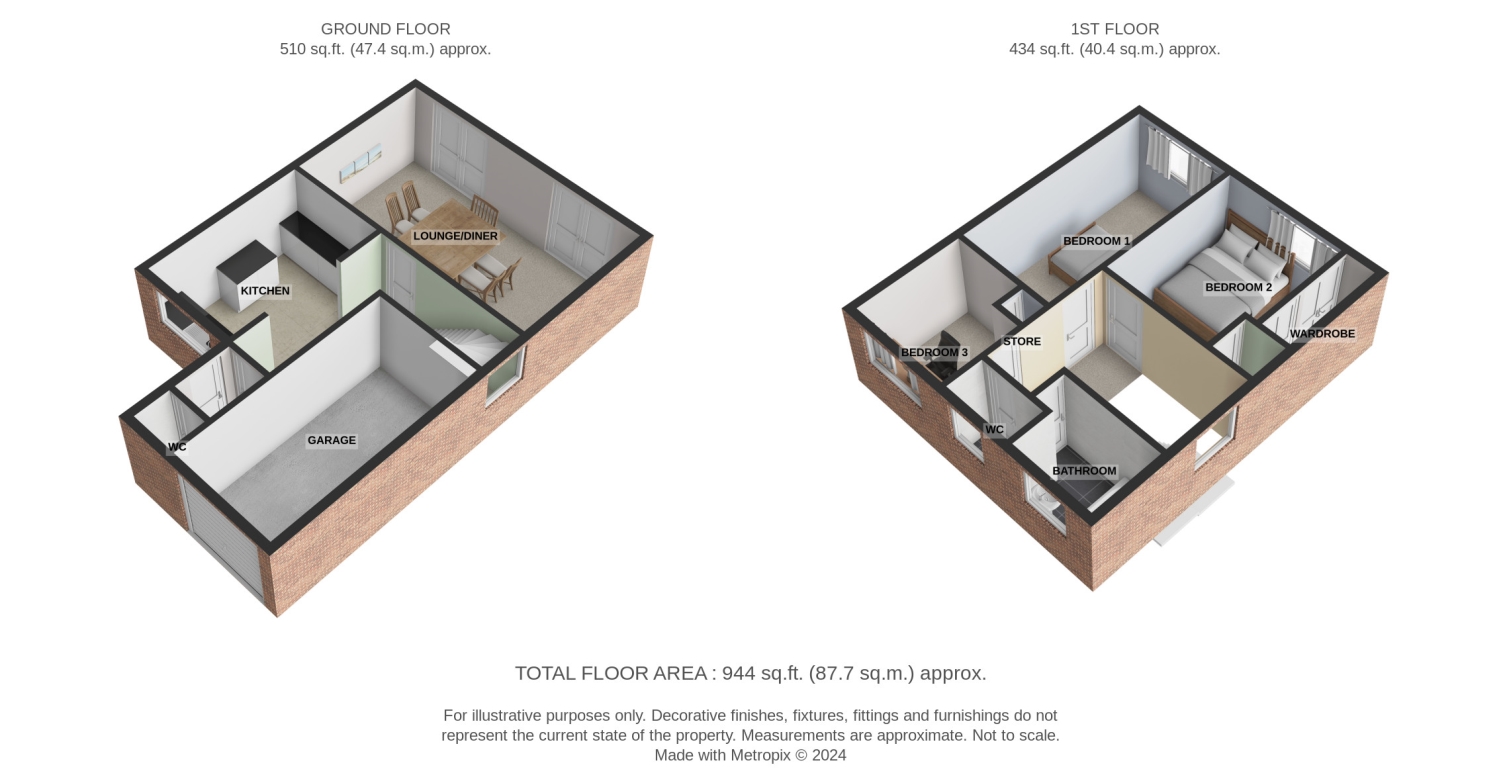Semi-detached house for sale in Leamington Drive, Chilwell NG9
* Calls to this number will be recorded for quality, compliance and training purposes.
Property features
- Desirable Location
- Fabulous Family Home
- Spacious Garage
- Potential To Extend
- Excellent Transport Links
- No Onward Chain
- Enclosed Garden
- Refurbishment Required
Property description
Located on Leamington Drive in Chilwell, this stunning 3-bedroom semi-detached property is available for you today. While refurbishment is required, this home offers immense potential to be transformed into a beautiful family residence.
Upon entering, you are welcomed into the porch with a downstairs WC to the right and access to the main property to the left. The journey begins in the spacious kitchen, perfect for preparing home-cooked meals. Moving through, you arrive in the expansive lounge, which can easily be transformed into a lounge diner to suit your preference. The lounge features a cozy gas fireplace as the focal point for winter warmth and benefits from a pair of french doors to open during the summer.
Upstairs, you will find three bedrooms. The first bedroom, located at the rear of the property, includes fitted wardrobes and is a great-sized double room. The second bedroom, also at the rear, is spacious enough for a king-size bed and additional furniture. The third bedroom, located at the front, is ideal as a single bedroom or home office. Completing the upper floor is the bathroom, which includes a hand wash basin, a bathtub with an overhead electric shower, and a separate WC.
The enclosed rear garden is well-maintained and the perfect size for socialising with friends and family during the summer, as well as providing ample space for children to play. Additional benefits include a large garage, perfect for storage, and a driveway.
With excellent transport links and proximity to local schools, this property is ideally located. Offering great potential in numerous ways, be sure to give us a call 24/7 to arrange a viewing.
Kitchen
3.66m x 2.33m - 12'0” x 7'8”
The room has wall and base units, an integrated sink under a UPVC double glazed window overlooking the front, a wall-mounted radiator, and a ceiling light fixture.
Lounge Diner
3.29m x 5.8m - 10'10” x 19'0”
The living room features carpeted flooring, wall-mounted radiators, and is well-lit with both ceiling and wall lights. At its focal point is an gas fireplace and two double glazed UPVC french doors open directly to the rear garden, offering plenty of natural light and easy outdoor access.
Bedroom 1
4.48m x 2.71m - 14'8” x 8'11”
Bedroom 1 features carpeted flooring, a wall-mounted radiator, and a ceiling light. A UPVC double glazed window overlooks the rear of the property, providing natural light and a pleasant view.
Bedroom 2
3.35m x 3.03m - 10'12” x 9'11”
Bedroom 2 features carpeted flooring, a wall-mounted radiator, and a ceiling light. It offers built-in storage/wardrobe space and a large UPVC double glazed window overlooking the rear of the property, allowing plenty of natural light.
Bedroom 3
2.52m x 2.41m - 8'3” x 7'11”
Bedroom 3 features carpeted flooring, a ceiling light, and a wall-mounted radiator. A UPVC double glazed window overlooks the front of the property, allowing in ample natural light.
Bathroom
1.84m x 1.66m - 6'0” x 5'5”
The bathroom features a bath with an overhead electric shower, a hand wash basin, and a ceiling light. It also includes a wall-mounted radiator and a UPVC double glazed frosted window to the front for privacy and natural light.
WC
0.89m x 1.57m - 2'11” x 5'2”
This property includes a separate WC with a ceiling light and a UPVC double glazed frosted window to the front, providing both privacy and natural light.
For more information about this property, please contact
EweMove Sales & Lettings - Beeston, Long Eaton & Wollaton, NG10 on +44 115 774 8783 * (local rate)
Disclaimer
Property descriptions and related information displayed on this page, with the exclusion of Running Costs data, are marketing materials provided by EweMove Sales & Lettings - Beeston, Long Eaton & Wollaton, and do not constitute property particulars. Please contact EweMove Sales & Lettings - Beeston, Long Eaton & Wollaton for full details and further information. The Running Costs data displayed on this page are provided by PrimeLocation to give an indication of potential running costs based on various data sources. PrimeLocation does not warrant or accept any responsibility for the accuracy or completeness of the property descriptions, related information or Running Costs data provided here.



























.png)