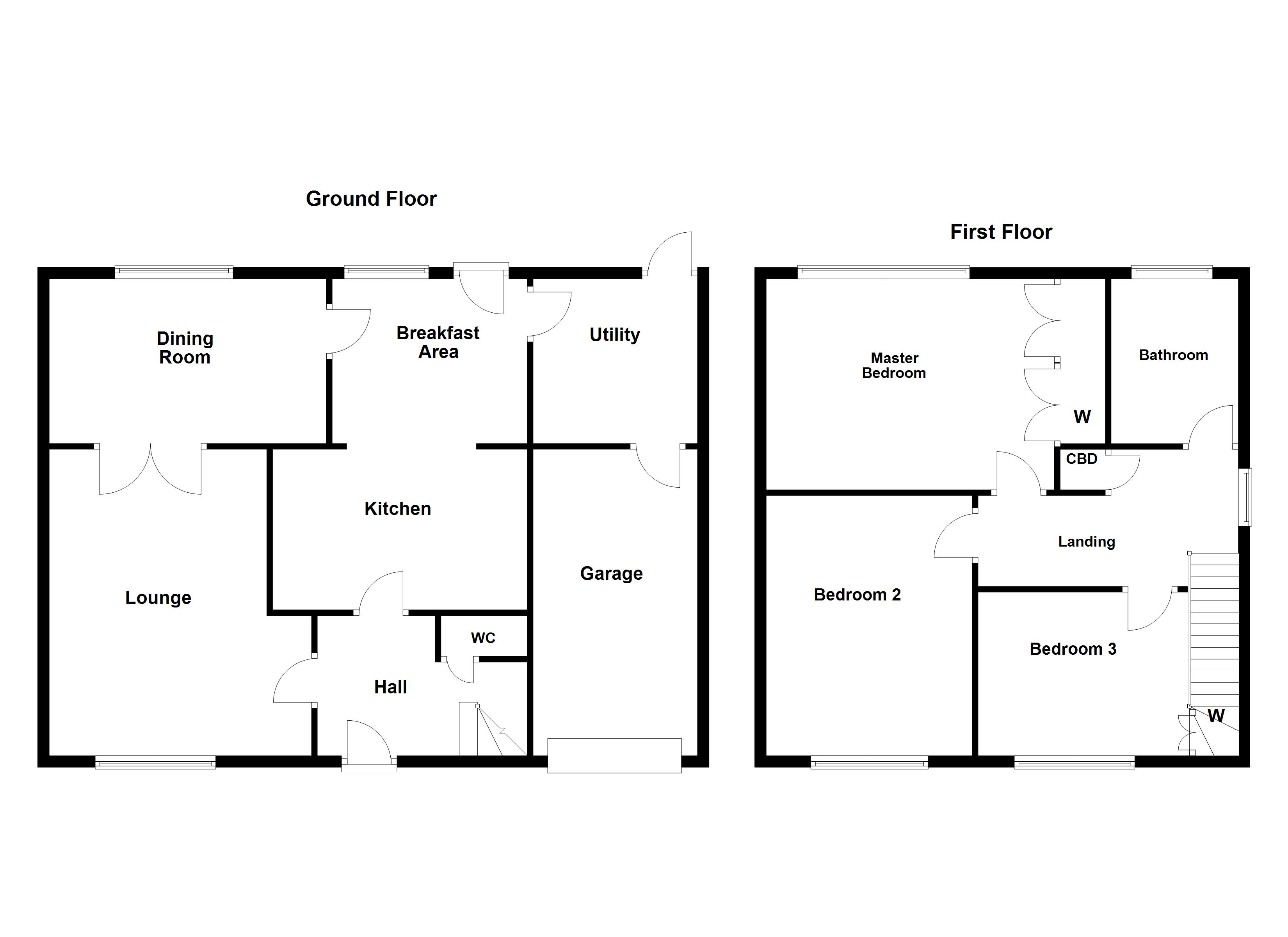Link-detached house for sale in Kentwell, Tamworth B79
* Calls to this number will be recorded for quality, compliance and training purposes.
Property features
- Charming Link Detached Family Home
- Bursting With Potential
- Generous Reception Space
- Through Lounge & Dining Room
- Open Aspect Kitchen
- Utility Room & Integral Garage
- Three Well-Appointed Bedrooms
- Rear Garden with Fruit Trees
- No Onward Chain
- Freehold
Property description
This charming three-bedroom link-detached family home is bursting with potential and is presented to the market with no onward chain. Offering an exceptional opportunity for buyers, this home is perfectly positioned with a wealth of local amenities and reputable schools close by.
Nestled in the highly desirable Riverside area, this charming three-bedroom link-detached family home is bursting with potential and is presented to the market with no onward chain. Offering an exceptional opportunity for buyers, this home is perfectly positioned with a wealth of local amenities and reputable schools close by.
As you approach, the property greets you with a welcoming facade and a neatly landscaped front garden, creating ample curb appeal and setting the tone for the warmth and charm within.
Inside, the spacious living areas are bathed in natural light, creating a warm and inviting atmosphere throughout. The ground floor features a generously sized lounge, perfect for family gatherings or relaxing evenings, which flows seamlessly into a separate dining area overlooking the garden. The kitchen, complemented by a cosy breakfast area, offers a great footprint for redesigning to match your personal style and culinary needs.
Further enhancing the ground floor accommodation, you'll find a practical utility room and a spacious integral garage, providing ample storage and convenience. A guest cloakroom is thoughtfully located off the entrance hall, adding an extra layer of practicality to this lovely home.
Entrance hall 10' 4" x 7' 10" (3.16m x 2.40m)
lounge 18' 3" x 11' 9" (5.57m x 3.59m)
dining room 11' 1" x 7' 8" (3.40m x 2.35m)
kitchen 10' 9" x 7' 6" (3.29m x 2.29m)
WC 2' 8" x 5' 1" (0.82m x 1.55m)
breakfast area 8' 6" x 7' 8" (2.60m x 2.36m)
utility room 8' 0" x 8' 7" (2.44m x 2.62m)
first floor Upstairs, three well-proportioned bedrooms await, each offering comfortable living space. The master bedroom benefits from built-in storage, while the additional bedrooms are versatile, ideal for children, guests, or even a home office. The family bathroom, conveniently located on this level, is ready for updating to suit contemporary tastes and design preferences.
Master bedroom 11' 6" x 8' 4" (3.52m x 2.55m)
bedroom two 9' 8" x 8' 7" (2.96m x 2.62m)
bedroom three 7' 10" x 6' 8" (2.40m x 2.05m)
family bathroom 5' 11" x 5' 6" (1.81m x 1.70m)
the rear The charm continues outside with a private rear garden that is both peaceful and picturesque, featuring a variety of fruit trees and a well-maintained lawn. This outdoor space is perfect for entertaining, gardening, or simply enjoying a tranquil retreat. The attached garage and driveway provide off-street parking and additional storage solutions.
Anti money laundering In accordance with the most recent Anti Money Laundering Legislation, buyers will be required to provide proof of identity and address to the Taylor Cole Estate Agents once an offer has been submitted and accepted (subject to contract) prior to Solicitors being instructed.
Tenure We have been advised that this property is freehold, however, prospective buyers are advised to verify the position with their solicitor / legal representative.
Viewing By prior appointment with Taylor Cole Estate Agents on the contact number provided.
Property info
For more information about this property, please contact
Taylor Cole Estate Agents, B79 on +44 1827 796641 * (local rate)
Disclaimer
Property descriptions and related information displayed on this page, with the exclusion of Running Costs data, are marketing materials provided by Taylor Cole Estate Agents, and do not constitute property particulars. Please contact Taylor Cole Estate Agents for full details and further information. The Running Costs data displayed on this page are provided by PrimeLocation to give an indication of potential running costs based on various data sources. PrimeLocation does not warrant or accept any responsibility for the accuracy or completeness of the property descriptions, related information or Running Costs data provided here.










































.png)