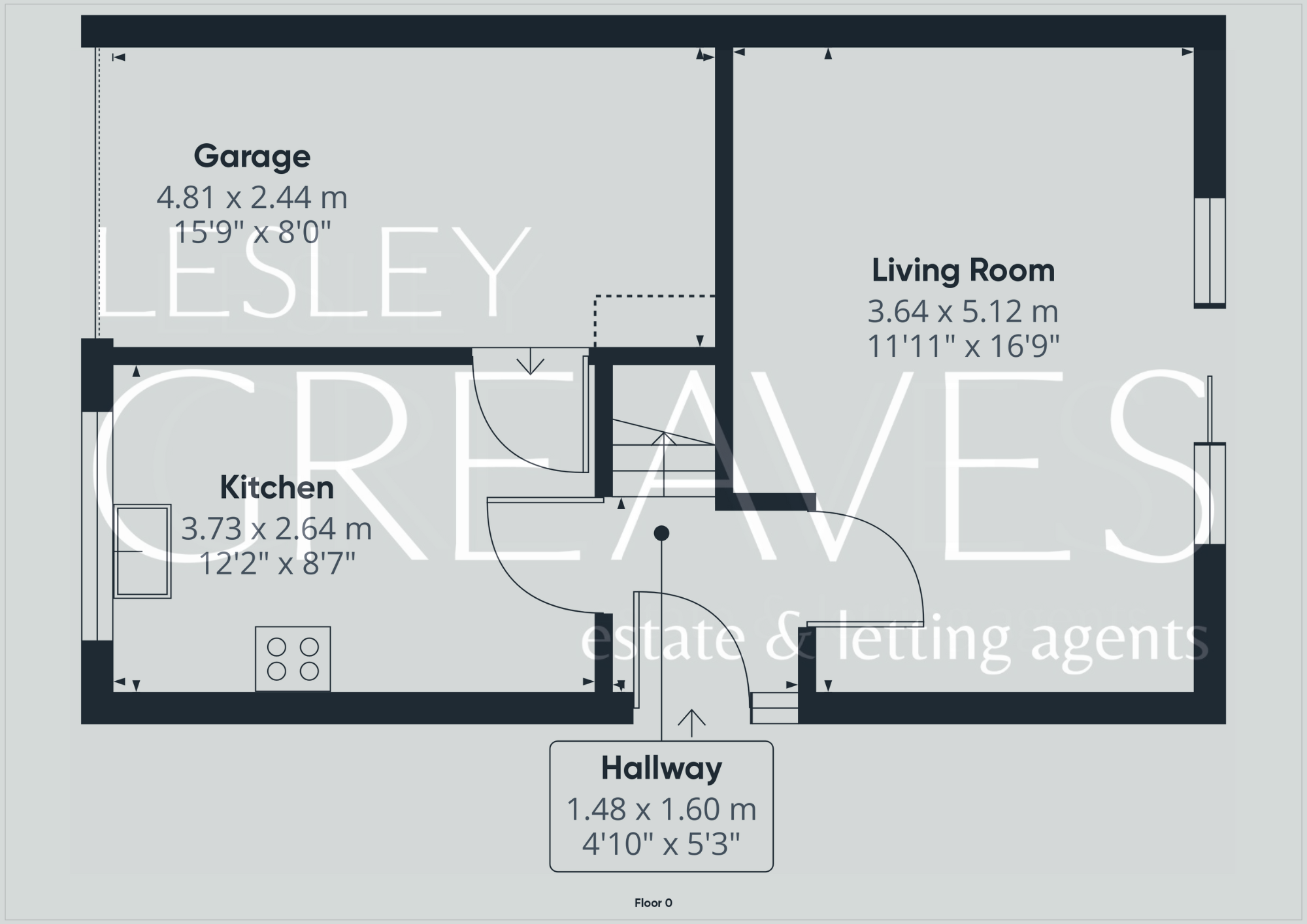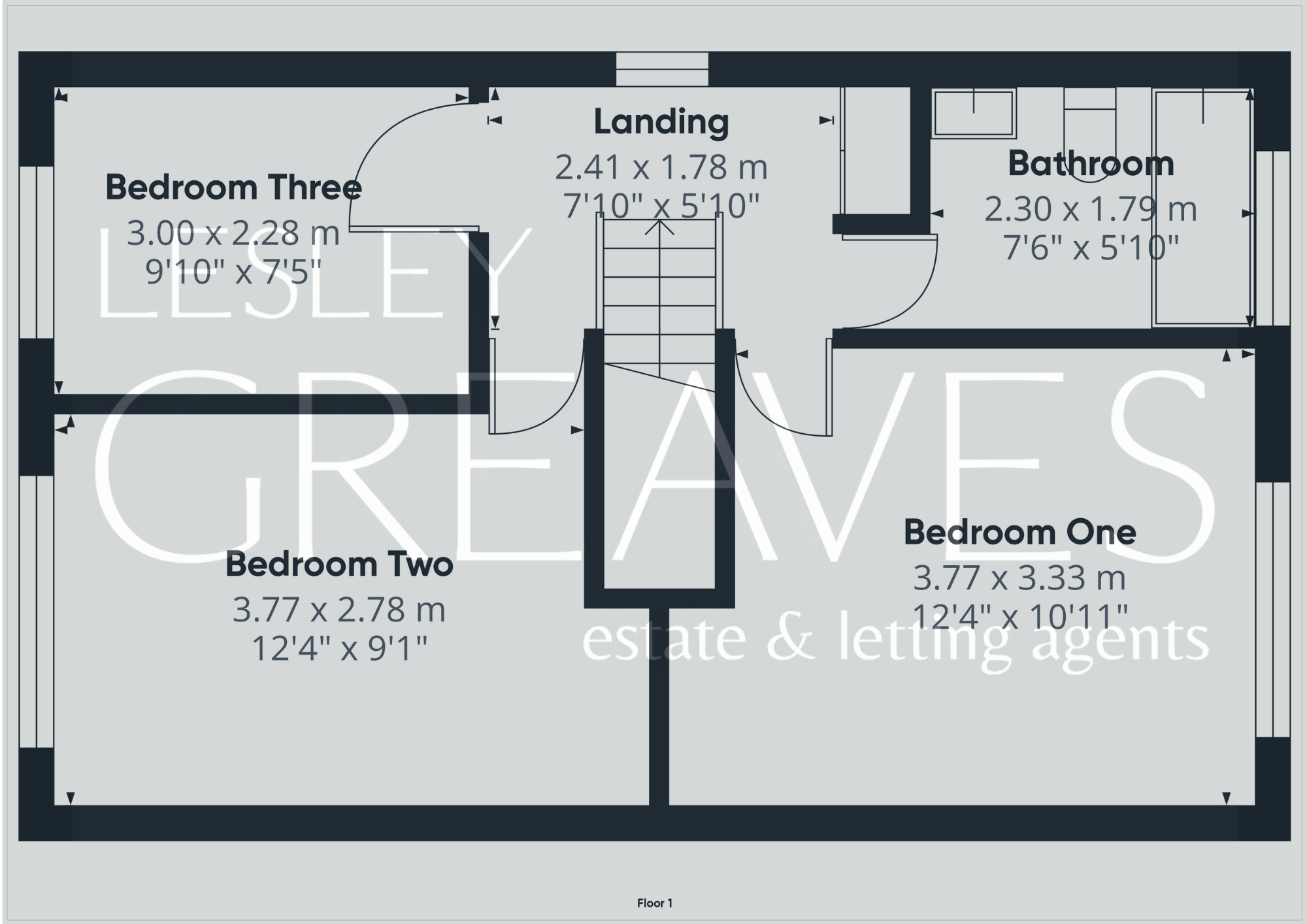Detached house for sale in Kilnwood Close, Nottingham NG3
* Calls to this number will be recorded for quality, compliance and training purposes.
Property description
Detached Home * Three Bedrooms * Modern Kitchen * Living Room * Integral Garage & Driveway * Cul De Sac Location * Close to City Centre
Detached House in Peaceful Cul-de-Sac Near Nottingham City Centre
This well-presented detached house is ideally situated in a peaceful cul-de-sac close to Nottingham City Centre and on a convenient bus route. The property features a bright and spacious interior with stylish wood panelling in the living room, which also has a patio door leading to the rear garden, providing easy access to outdoor space.
The accommodation spans two floors, with the ground floor offering a welcoming living room that benefits from plenty of natural light and direct access to the garden through the patio doors. The modern kitchen is equipped with a fridge freezer, dishwasher, and a breakfast bar, perfect for casual dining. There is also direct access to the garage from the kitchen, making it convenient for storage and providing additional functionality.
Upstairs, there are three well-proportioned bedrooms. The master bedroom is particularly spacious and offers plenty of room for a large bed and additional furniture. The family bathroom is modern and includes a bath with an overhead shower, a basin, and a WC.
Externally, the property boasts a low-maintenance rear garden with a decked area, ideal for outdoor entertaining. The front of the house offers off-road parking and a single integral garage, providing additional storage and convenience.
This property is perfect for those seeking a comfortable family home in a desirable location close to all the amenities of Nottingham City Centre.
• Freehold
• Council tax band C
entrance hall 5' 2" x 4' 10" (1.6m x 1.48m)
living room 16' 9" x 11' 11" (5.12m x 3.64m)
kitchen 12' 2" x 8' 7" (3.73m x 2.64m)
landing 7' 10" x 5' 10" (2.41m x 1.78m)
bedroom one 12' 4" x 10' 11" (3.77m x 3.33m)
bedroom two 12' 4" x 9' 1" (3.77m x 2.78m)
bedroom three 9' 10" x 7' 5" (3.00m x 2.28m)
bathroom 7' 6" x 5' 10" (2.30m x 1.79m)
garage 15' 9" x 8' 0" (4.81m x 2.44m)
Property info
For more information about this property, please contact
Lesley Greaves Estate and Lettings Agents, NG4 on +44 115 774 2525 * (local rate)
Disclaimer
Property descriptions and related information displayed on this page, with the exclusion of Running Costs data, are marketing materials provided by Lesley Greaves Estate and Lettings Agents, and do not constitute property particulars. Please contact Lesley Greaves Estate and Lettings Agents for full details and further information. The Running Costs data displayed on this page are provided by PrimeLocation to give an indication of potential running costs based on various data sources. PrimeLocation does not warrant or accept any responsibility for the accuracy or completeness of the property descriptions, related information or Running Costs data provided here.


























.png)
