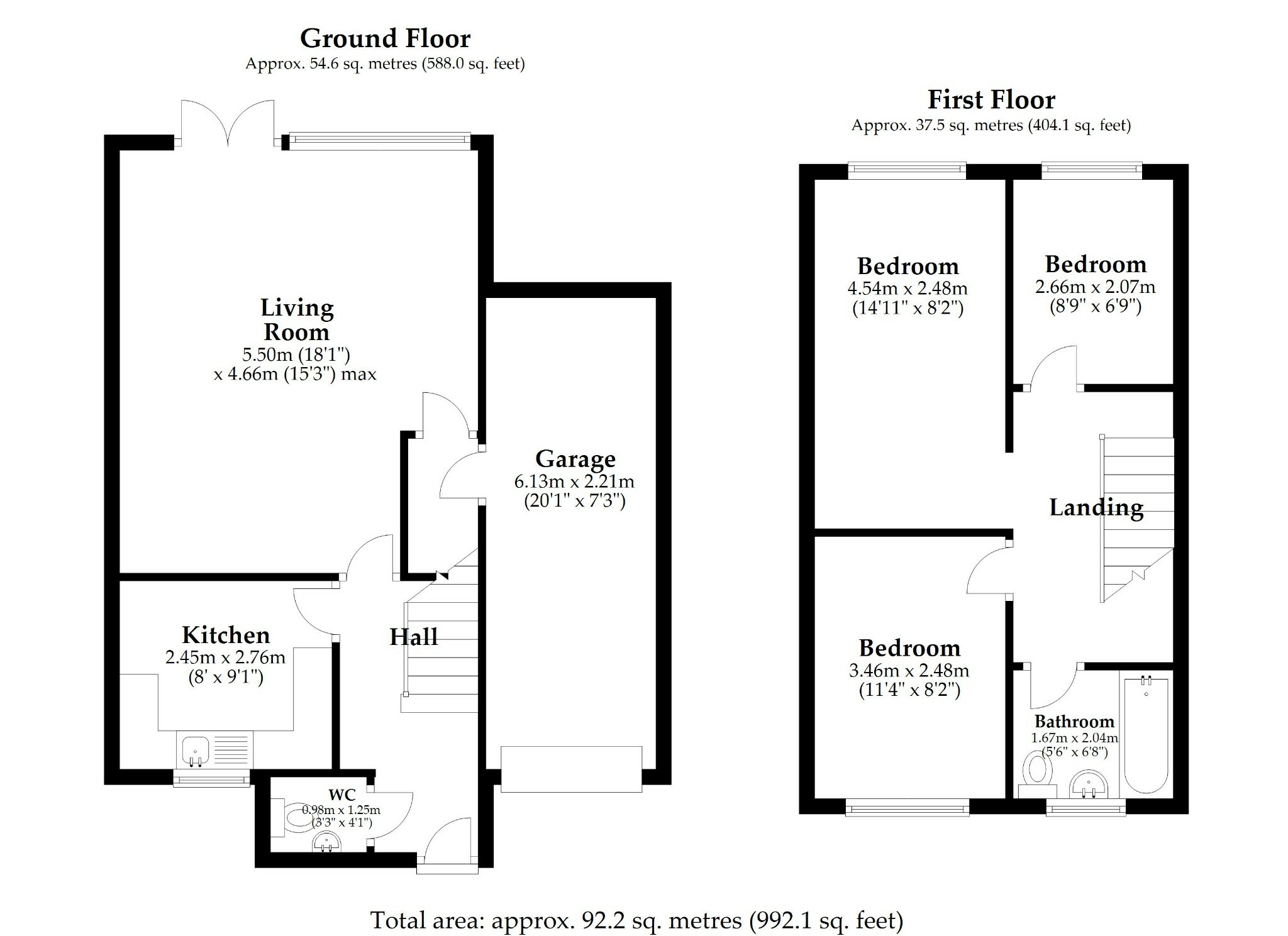Terraced house for sale in Aspen Gardens, Poole BH12
* Calls to this number will be recorded for quality, compliance and training purposes.
Property features
- Rare and great opportunity
- Vacant, no chain
- Three bedroom house
- Garage and driveway
- Gas fired central heating
- Double glazing
- Scope for modernisation
- Potential for A lovely family home
- Solar panels generating circa £2000 per annum!
Property description
The house is set on the right as you enter the second cul-de-sac on the left in Aspen Gardens.
It has been modernised in some areas, notably the kitchen, but it will require re-decorating and floor coverings throughout along with other upgrades as desired by the new owner.
There is a driveway (with bike anchor point) at the front to give off-road parking and this leads to its own integral garage. There is additional unrestricted on road parking in the cul-de-sac too.
A path leads up to the front door which in turn leads to the entrance hall where there are doors to the ground floor rooms and the stairs leading up to the first floor.
There is a cloakroom on the left with WC and basin along with a small window for natural light and ventilation.
Also accessed from the hall is the kitchen with a window to the front and an inset sink below. The kitchen has recently been modernised with a range of wall and base units above and below and with tiled splash-backs in between. There is space for a gas or electric cooker, fridge/freezer a space with plumbing for a washing machine. To one corner is a cupboard housing the gas-fired central heating boiler.
The living room is the full width of the rear of the house with ample space for a dining suite, sofa/lounge seating and TV etc. The rear of the room has both a window and French doors leading to the rear garden area. To the right as you enter is a deep cupboard that utilises the under-stairs area to provide convenient storage and access, via a second door to the garage/workshop.
The garage has an up an over door to the front and has been previously used as a workshop/gym/playroom. There is a fitted bench, shelves and ceiling storage space along with power and lighting.
As you go upstairs there is a loft hatch with a retractable access ladder that leads to the part-boarded attic space with lighting that offers ample storage space and access to the solar pv inverter. The landing has doors that lead to the three bedrooms and the bathroom, plus an airing cupboard that contains the lagged hot water cylinder and heating programmer.
Bedroom one has a window to the rear with space for double bed and wardrobes etc. As required.
Bedroom two is similar but a little smaller with window to the front.
Bedroom three has its window to the rear and is a single.
The bathroom has its window to the front and is fitted with a white suite comprising bath, pedestal basin and WC.
Outside there is a small area of front garden with a paved area that extends below the front window. There are outside taps to both front and rear.
The semi open-plan rear garden area can be accessed via a side path or by the French doors. There is a small patio area and then the main body of the garden is laid to laid to lawn with various flower and shrub borders and a low picket fence.
Tenure: Leasehold, remainder 999 years so 'virtual freehold'
Ground rent: Peppercorn
Communal Service Charge: Circa £760pa (currently 1 May 2024 - 31 Oct 2024 Service Charge £377.01)
agents note:
This is a well insulated property with double-glazing, loft and cavity-wall insulation. This, together with a 4kW solar pv installation, makes for a very high efficiency home. The pv system was installed in 2012 and is owned (not leased) and included in the sale. There is a Feed In Tariff income of circa £2000 (sic) pa (over £20,600 earned since installation) and 100% of the pv energy is available to use at zero cost without it affecting the fit income. Please contact us for more details.
Property info
For more information about this property, please contact
Bullock & Lees Bournemouth, BH1 on +44 1202 984215 * (local rate)
Disclaimer
Property descriptions and related information displayed on this page, with the exclusion of Running Costs data, are marketing materials provided by Bullock & Lees Bournemouth, and do not constitute property particulars. Please contact Bullock & Lees Bournemouth for full details and further information. The Running Costs data displayed on this page are provided by PrimeLocation to give an indication of potential running costs based on various data sources. PrimeLocation does not warrant or accept any responsibility for the accuracy or completeness of the property descriptions, related information or Running Costs data provided here.

































.png)
